4116 Lakewood Lane, Des Moines, IA 50320
Local realty services provided by:Better Homes and Gardens Real Estate Innovations
Listed by: dan vierling, josh dicks
Office: iowa realty mills crossing
MLS#:730849
Source:IA_DMAAR
Price summary
- Price:$459,900
- Price per sq. ft.:$228.46
About this home
Welcome to 4116 Lakewood Lane, a beautifully finished home that blends craftsmanship, comfort, and everyday luxury. Just steps from Easter Lake and located in the highly sought after Carlisle School District, this home offers character and convenience in a peaceful setting. The main level showcases refinished hardwood floors, detailed trim work, and beautiful natural light from expansive rear windows framing a lush, tree lined setting. Bay windows on both levels add charm and warmth. A double-sided fireplace connects the living room and kitchen, and the four zone heating and cooling system with two zones upstairs and two downstairs keeps the home perfectly comfortable. The primary suite on the main level is spacious and private with a relaxing attached bathroom. The finished lower level includes three additional bedrooms and room to unwind or entertain. Outside, you will appreciate the newer roof and gutters, fresh exterior paint, and the low maintenance composite deck overlooking perennial beds that return every spring. With quick access to trails, the lake, and outdoor recreation, this home offers timeless detail, smart updates, and a location that is hard to beat.
Contact an agent
Home facts
- Year built:2003
- Listing ID #:730849
- Added:40 day(s) ago
- Updated:January 01, 2026 at 08:58 AM
Rooms and interior
- Bedrooms:4
- Total bathrooms:4
- Full bathrooms:2
- Half bathrooms:1
- Living area:2,013 sq. ft.
Heating and cooling
- Cooling:Central Air
- Heating:Forced Air, Gas, Natural Gas
Structure and exterior
- Roof:Asphalt, Shingle
- Year built:2003
- Building area:2,013 sq. ft.
- Lot area:0.23 Acres
Utilities
- Water:Public
- Sewer:Public Sewer
Finances and disclosures
- Price:$459,900
- Price per sq. ft.:$228.46
- Tax amount:$9,034
New listings near 4116 Lakewood Lane
- New
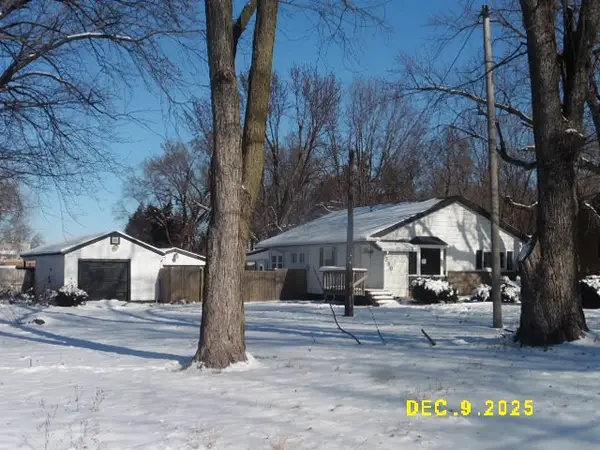 $179,000Active2 beds 1 baths1,380 sq. ft.
$179,000Active2 beds 1 baths1,380 sq. ft.380 NE 43rd Avenue, Des Moines, IA 50313
MLS# 732178Listed by: SILVERADO REALTY - New
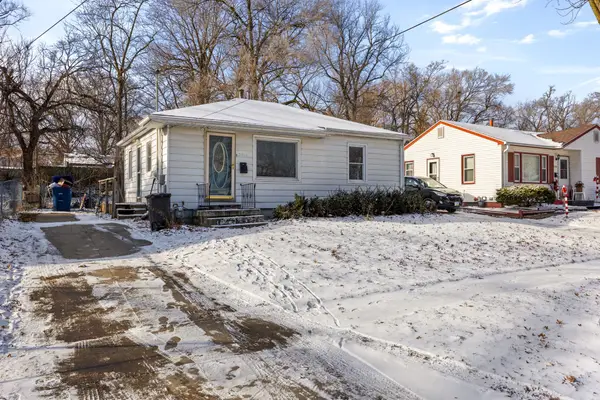 $149,900Active2 beds 2 baths720 sq. ft.
$149,900Active2 beds 2 baths720 sq. ft.3516 27th Street, Des Moines, IA 50310
MLS# 732062Listed by: PROMETRO REALTY - New
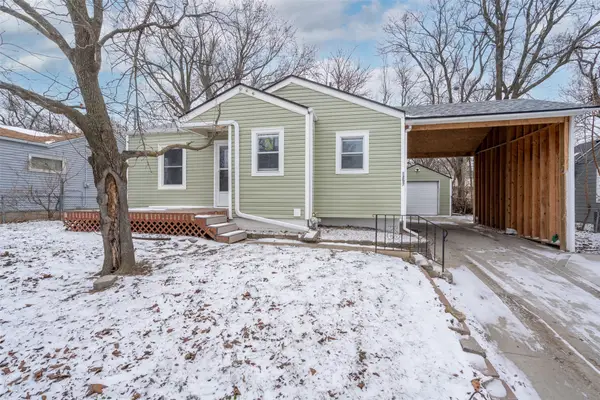 $196,000Active3 beds 2 baths638 sq. ft.
$196,000Active3 beds 2 baths638 sq. ft.1257 E 33rd Street, Des Moines, IA 50317
MLS# 732152Listed by: KELLER WILLIAMS REALTY GDM - New
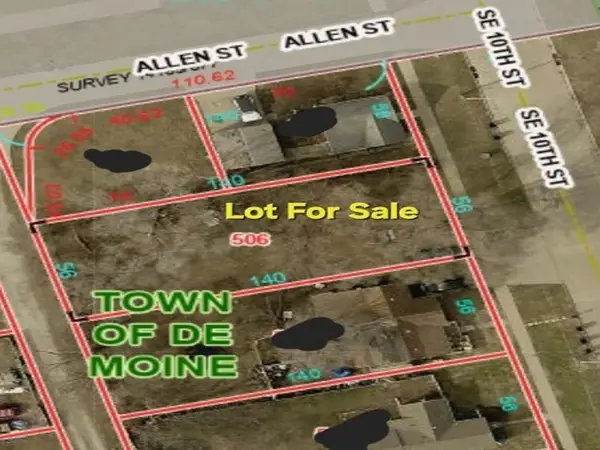 $39,900Active0.18 Acres
$39,900Active0.18 Acres506 SE 10th Street, Des Moines, IA 50309
MLS# 732125Listed by: CONTINENTAL REAL ESTATE GROUP - New
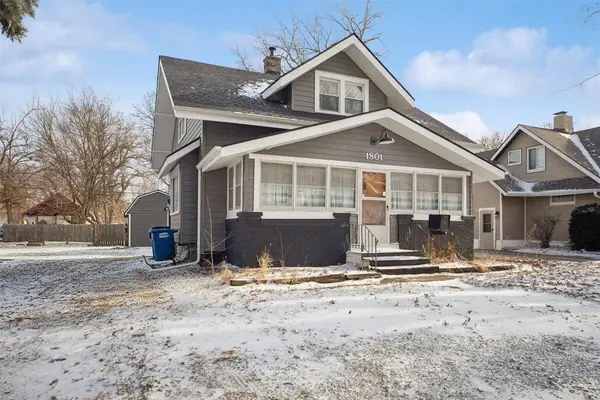 $179,000Active3 beds 2 baths1,258 sq. ft.
$179,000Active3 beds 2 baths1,258 sq. ft.1801 York Street, Des Moines, IA 50316
MLS# 732139Listed by: REALTY ONE GROUP IMPACT 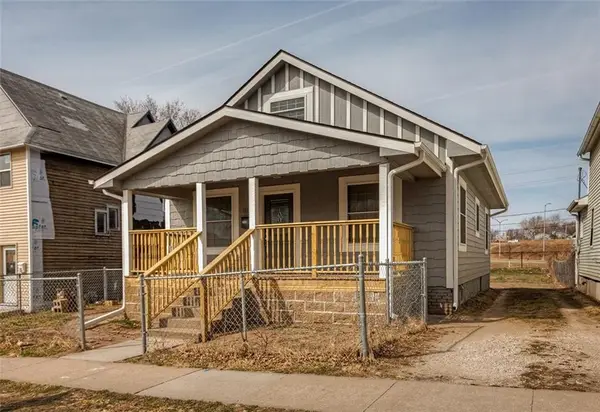 $100,000Pending2 beds 1 baths988 sq. ft.
$100,000Pending2 beds 1 baths988 sq. ft.812 Lyon Street, Des Moines, IA 50309
MLS# 732107Listed by: FATHOM REALTY- New
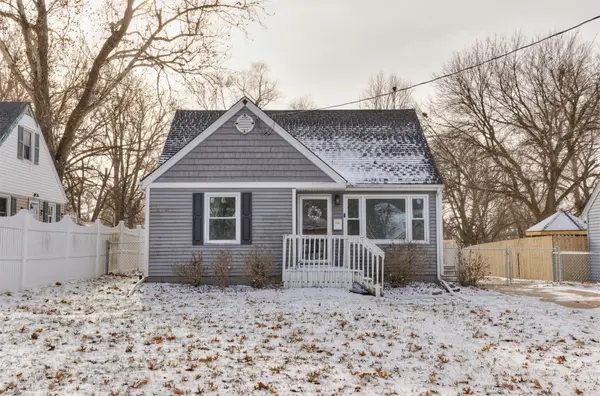 $214,900Active3 beds 1 baths1,032 sq. ft.
$214,900Active3 beds 1 baths1,032 sq. ft.509 E Holcomb Avenue, Des Moines, IA 50313
MLS# 732067Listed by: REALTY ONE GROUP IMPACT  $172,500Pending2 beds 1 baths736 sq. ft.
$172,500Pending2 beds 1 baths736 sq. ft.3117 Columbia Street, Des Moines, IA 50313
MLS# 732086Listed by: RE/MAX CONCEPTS- New
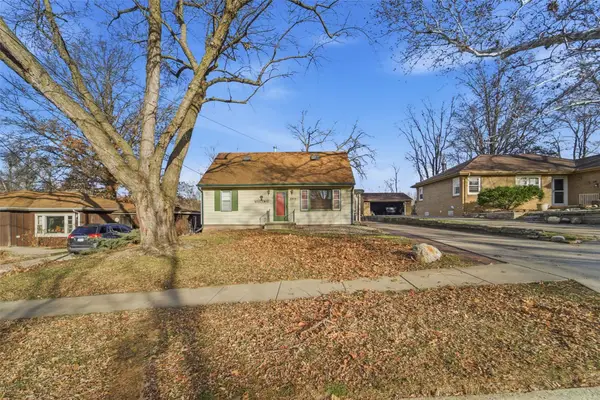 $249,990Active4 beds 2 baths1,282 sq. ft.
$249,990Active4 beds 2 baths1,282 sq. ft.5909 Forest Avenue, Des Moines, IA 50311
MLS# 732069Listed by: RE/MAX PRECISION - New
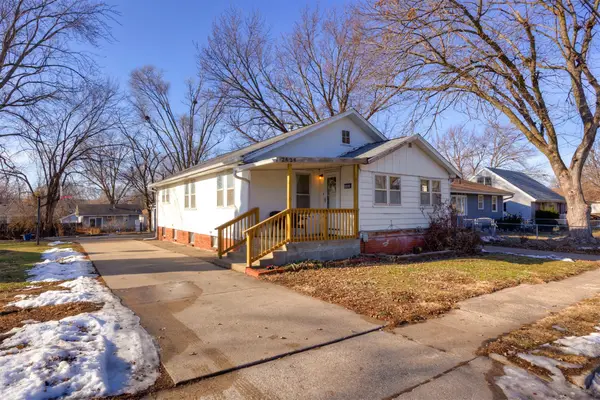 $190,000Active3 beds 2 baths1,232 sq. ft.
$190,000Active3 beds 2 baths1,232 sq. ft.2424 E 40th Street, Des Moines, IA 50317
MLS# 732070Listed by: RE/MAX REVOLUTION
