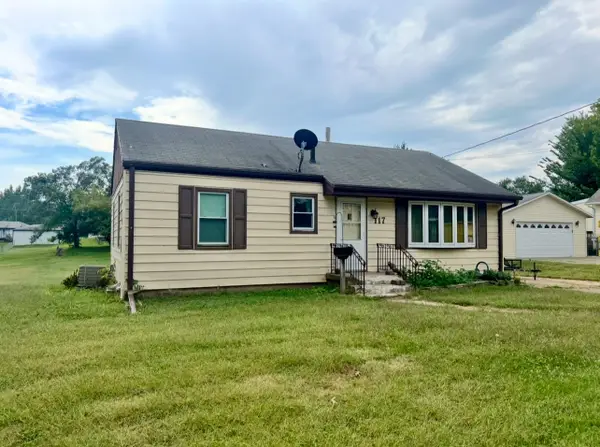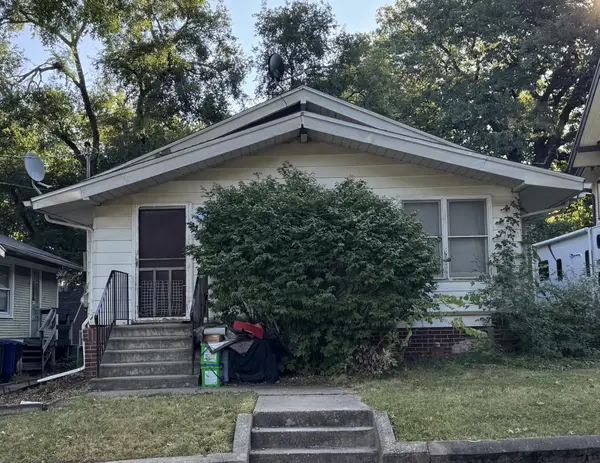4118 11th Street, Des Moines, IA 50313
Local realty services provided by:Better Homes and Gardens Real Estate Innovations
4118 11th Street,Des Moines, IA 50313
$175,000
- 3 Beds
- 1 Baths
- 1,210 sq. ft.
- Single family
- Pending
Listed by:mike jenkins
Office:weichert, realtors-miller & c
MLS#:721429
Source:IA_DMAAR
Price summary
- Price:$175,000
- Price per sq. ft.:$144.63
About this home
Welcome to this inviting 3 bedroom, 1 bath residence nestled in the vibrant and historic Oak Park neighborhood. This beautifully maintained home offers a perfect blend of character and comfort, ideal for first-time buyers, investors or small families, or those looking to downsize without compromising on charm.
Inside you will find a light-filled living area, a kitchen with updated appliances, and a cozy dining area perfect for everyday meals or entertaining guests. Each bedroom offers ample space and natural light, while the updated full bath features classic tile work and modern fixtures. Also, per seller, hard wood floors under carpet in living room, dining room, hallway and bedrooms! Newer HVAC as well as hardwood trim are added bonuses!
Outside, enjoy a private backyard with mature trees and plenty of room for gardening, play, or relaxation. A carport area offers ample possibilities for future updates and upgrades. Sellers are having Basement Rehab do waterproofing in the basement along with new French drain and sum pit. Cost is $12000.
Located on a tree-lined street just minutes from local parks, schools, coffee shops, and easy freeway access — this Oak Park gem is waiting for you to call it home.
Contact an agent
Home facts
- Year built:1926
- Listing ID #:721429
- Added:85 day(s) ago
- Updated:September 11, 2025 at 07:27 AM
Rooms and interior
- Bedrooms:3
- Total bathrooms:1
- Full bathrooms:1
- Living area:1,210 sq. ft.
Heating and cooling
- Cooling:Central Air
- Heating:Forced Air, Gas, Natural Gas
Structure and exterior
- Roof:Asphalt, Shingle
- Year built:1926
- Building area:1,210 sq. ft.
- Lot area:0.15 Acres
Utilities
- Water:Public
- Sewer:Public Sewer
Finances and disclosures
- Price:$175,000
- Price per sq. ft.:$144.63
- Tax amount:$2,662 (2024)
New listings near 4118 11th Street
- New
 $160,000Active3 beds 1 baths1,042 sq. ft.
$160,000Active3 beds 1 baths1,042 sq. ft.117 E Rose Avenue, Des Moines, IA 50315
MLS# 726977Listed by: RE/MAX CONCEPTS - New
 $149,900Active2 beds 1 baths842 sq. ft.
$149,900Active2 beds 1 baths842 sq. ft.2327 Amherst Street, Des Moines, IA 50313
MLS# 726985Listed by: RE/MAX CONCEPTS - New
 $100,000Active3 beds 1 baths1,260 sq. ft.
$100,000Active3 beds 1 baths1,260 sq. ft.1143 38th Street, Des Moines, IA 50311
MLS# 726946Listed by: KELLER WILLIAMS REALTY GDM - New
 $199,900Active3 beds 1 baths864 sq. ft.
$199,900Active3 beds 1 baths864 sq. ft.2730 Sheridan Avenue, Des Moines, IA 50310
MLS# 726904Listed by: REALTY ONE GROUP IMPACT - New
 $190,000Active4 beds 2 baths1,106 sq. ft.
$190,000Active4 beds 2 baths1,106 sq. ft.1428 33rd Street, Des Moines, IA 50311
MLS# 726939Listed by: KELLER WILLIAMS REALTY GDM - New
 $270,000Active4 beds 2 baths1,889 sq. ft.
$270,000Active4 beds 2 baths1,889 sq. ft.730 Arthur Avenue, Des Moines, IA 50316
MLS# 726706Listed by: EXP REALTY, LLC - New
 $515,000Active3 beds 3 baths2,026 sq. ft.
$515,000Active3 beds 3 baths2,026 sq. ft.2314 E 50th Court, Des Moines, IA 50317
MLS# 726933Listed by: KELLER WILLIAMS REALTY GDM - New
 $299,000Active3 beds 3 baths1,454 sq. ft.
$299,000Active3 beds 3 baths1,454 sq. ft.3417 E 53rd Court, Des Moines, IA 50317
MLS# 726934Listed by: RE/MAX CONCEPTS - New
 $145,000Active1 beds 1 baths689 sq. ft.
$145,000Active1 beds 1 baths689 sq. ft.112 11th Street #208, Des Moines, IA 50309
MLS# 726802Listed by: BHHS FIRST REALTY WESTOWN - New
 $105,000Active1 beds 1 baths549 sq. ft.
$105,000Active1 beds 1 baths549 sq. ft.2924 E Washington Avenue, Des Moines, IA 50317
MLS# 726075Listed by: KELLER WILLIAMS REALTY GDM
