412 E Gray Street, Des Moines, IA 50315
Local realty services provided by:Better Homes and Gardens Real Estate Innovations
412 E Gray Street,Des Moines, IA 50315
$197,000
- 3 Beds
- 1 Baths
- 1,188 sq. ft.
- Single family
- Active
Listed by: jordan graves
Office: re/max real estate center
MLS#:730739
Source:IA_DMAAR
Price summary
- Price:$197,000
- Price per sq. ft.:$165.82
About this home
This Des Moines 1.5 story has a comfortable, easygoing feel the moment you step inside. The main level offers a simple, practical layout with a cozy living room that connects right into the kitchen, along with two bedrooms and a full bath. The upstairs bedroom adds extra flexibility, whether you want a more private hangout spot, an office, or just some extra room to enjoy. Out back, the big deck gives you plenty of room to enjoy the outdoors, and the large concrete area works well for grilling, setting up games, or creating your own outdoor setup. The yard backs right up to a park with a walking trail, which adds a nice backdrop and extra space to enjoy. Major updates are already handled, including a brand new sewer line and a new furnace and A/C. With quick access to downtown and a location that still feels peaceful at the end of the day, this home offers a great mix of convenience and comfort.
Contact an agent
Home facts
- Year built:1910
- Listing ID #:730739
- Added:49 day(s) ago
- Updated:January 10, 2026 at 04:15 PM
Rooms and interior
- Bedrooms:3
- Total bathrooms:1
- Full bathrooms:1
- Living area:1,188 sq. ft.
Heating and cooling
- Cooling:Central Air
- Heating:Forced Air, Gas, Natural Gas
Structure and exterior
- Roof:Asphalt, Shingle
- Year built:1910
- Building area:1,188 sq. ft.
- Lot area:0.18 Acres
Utilities
- Water:Public
- Sewer:Public Sewer
Finances and disclosures
- Price:$197,000
- Price per sq. ft.:$165.82
- Tax amount:$3,678 (2024)
New listings near 412 E Gray Street
- New
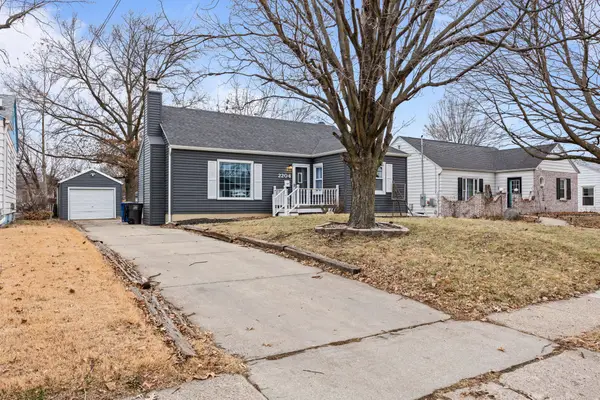 $245,000Active2 beds 1 baths981 sq. ft.
$245,000Active2 beds 1 baths981 sq. ft.2204 56th Street, Des Moines, IA 50310
MLS# 732594Listed by: KELLER WILLIAMS REALTY GDM - Open Sun, 1 to 3pmNew
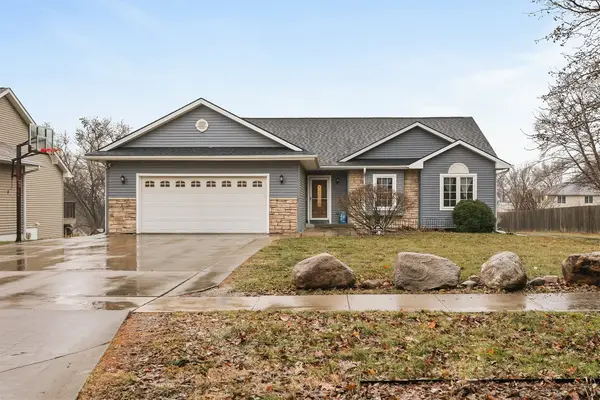 $349,900Active4 beds 4 baths1,444 sq. ft.
$349,900Active4 beds 4 baths1,444 sq. ft.1635 E Watrous Avenue, Des Moines, IA 50320
MLS# 732629Listed by: RE/MAX CONCEPTS - New
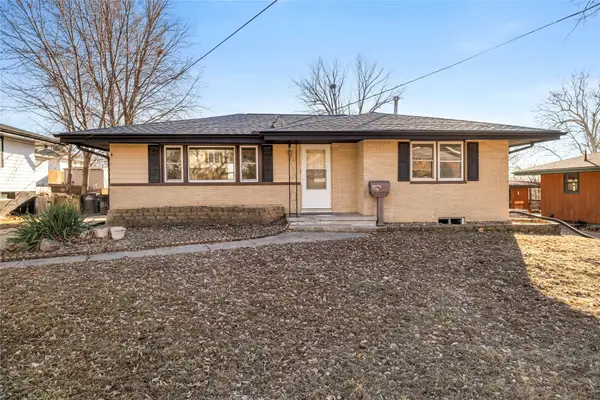 $225,000Active2 beds 2 baths1,401 sq. ft.
$225,000Active2 beds 2 baths1,401 sq. ft.2407 E Tiffin Avenue, Des Moines, IA 50317
MLS# 732619Listed by: RE/MAX PRECISION - New
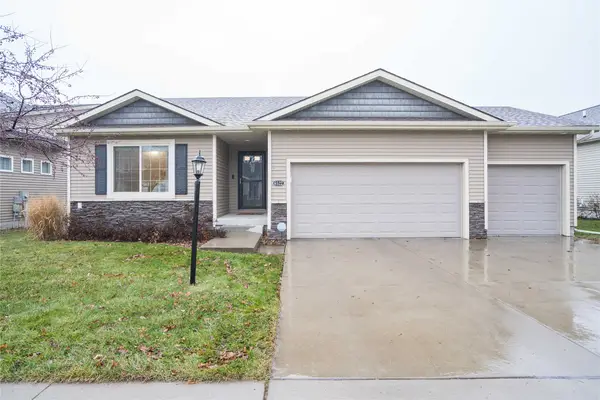 $400,000Active4 beds 3 baths1,425 sq. ft.
$400,000Active4 beds 3 baths1,425 sq. ft.6522 NE 9th Court, Des Moines, IA 50313
MLS# 732563Listed by: LPT REALTY, LLC - Open Sun, 1 to 3pmNew
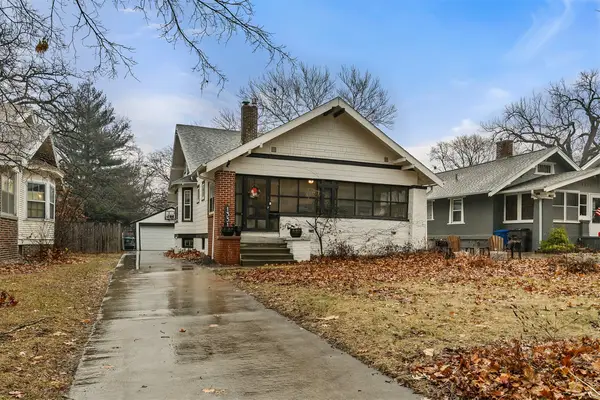 $300,000Active3 beds 2 baths1,605 sq. ft.
$300,000Active3 beds 2 baths1,605 sq. ft.1331 43rd Street, Des Moines, IA 50311
MLS# 732586Listed by: BOUTIQUE REAL ESTATE - New
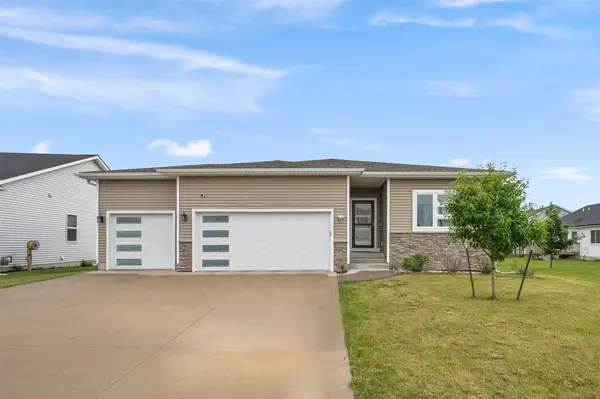 $350,000Active5 beds 3 baths1,515 sq. ft.
$350,000Active5 beds 3 baths1,515 sq. ft.5397 Brook View Avenue, Des Moines, IA 50317
MLS# 732588Listed by: RE/MAX REVOLUTION - New
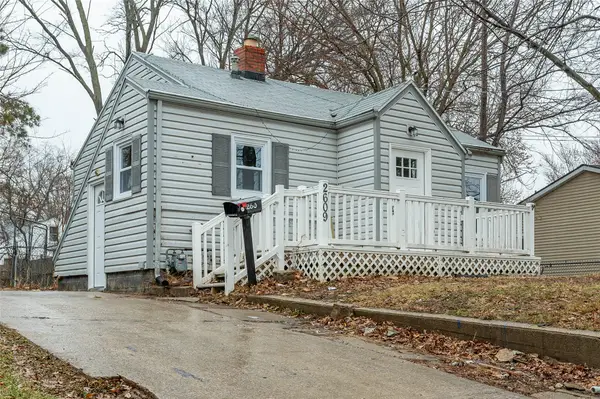 $139,000Active2 beds 1 baths668 sq. ft.
$139,000Active2 beds 1 baths668 sq. ft.2609 Adams Avenue, Des Moines, IA 50310
MLS# 732597Listed by: RE/MAX CONCEPTS - New
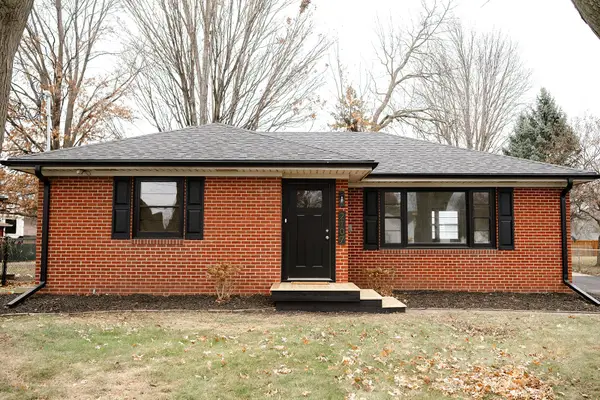 $299,900Active4 beds 2 baths1,104 sq. ft.
$299,900Active4 beds 2 baths1,104 sq. ft.2107 Merklin Way, Des Moines, IA 50310
MLS# 732540Listed by: CENTURY 21 SIGNATURE - Open Sun, 1 to 3pmNew
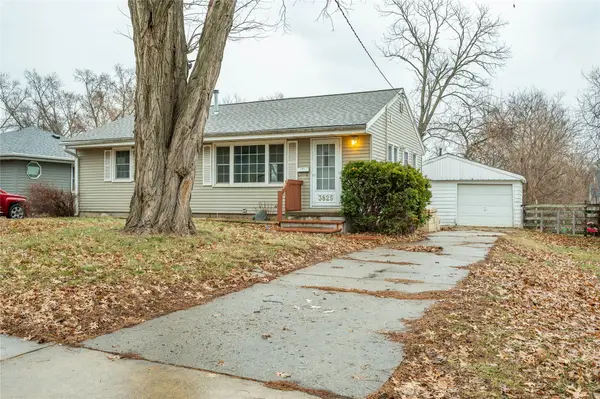 $210,000Active2 beds 1 baths936 sq. ft.
$210,000Active2 beds 1 baths936 sq. ft.3825 51st Street, Des Moines, IA 50310
MLS# 732573Listed by: RE/MAX CONCEPTS - New
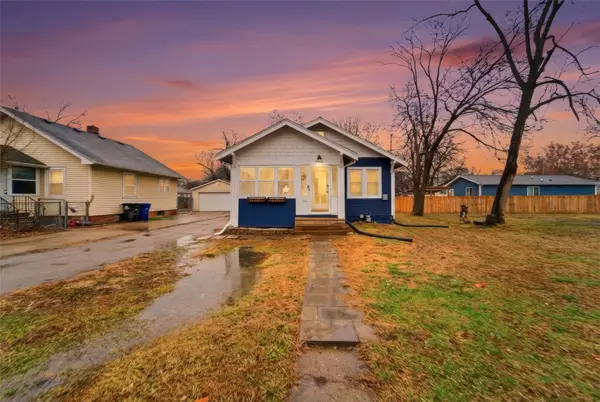 $189,900Active2 beds 1 baths768 sq. ft.
$189,900Active2 beds 1 baths768 sq. ft.2638 E Grand Avenue, Des Moines, IA 50317
MLS# 732577Listed by: RE/MAX CONCEPTS
