4125 E 30th Street, Des Moines, IA 50317
Local realty services provided by:Better Homes and Gardens Real Estate Innovations
4125 E 30th Street,Des Moines, IA 50317
$400,000
- 4 Beds
- 3 Baths
- 1,776 sq. ft.
- Single family
- Active
Listed by:kala yamen
Office:keller williams realty gdm
MLS#:727638
Source:IA_DMAAR
Price summary
- Price:$400,000
- Price per sq. ft.:$225.23
About this home
Beautifully remodeled 3-level split with unique touches throughout! This home offers 4 bedrooms, 3 bathrooms, and an oversized 2 car heated garage with a bonus room above that is heated and cooled, perfect for a hobby space, gym or office. The garage even includes a rear garage door for easy access to the backyard. Step inside to the amazing, recently remodeled kitchen, designed with both beauty and functionality in mind. You are going to love the one of a kind office featuring a wall of windows and a recording booth. The spacious primary suite boasts a large ensuite bath and custom closet. The lower level includes a private mother in law apartment with it's own entrance, ideal for guests or extended family. Set on nearly an acre, this property is a gardener's dream with grapevines, raspberry bushes, plenty of space for hobbies, plus a hot tub and fire pit for relaxing and entertaining. Call to schedule your showing today!
Contact an agent
Home facts
- Year built:1952
- Listing ID #:727638
- Added:1 day(s) ago
- Updated:October 03, 2025 at 06:44 PM
Rooms and interior
- Bedrooms:4
- Total bathrooms:3
- Full bathrooms:2
- Living area:1,776 sq. ft.
Heating and cooling
- Cooling:Central Air
- Heating:Forced Air, Gas, Natural Gas
Structure and exterior
- Roof:Asphalt, Shingle
- Year built:1952
- Building area:1,776 sq. ft.
- Lot area:0.89 Acres
Utilities
- Water:Public
- Sewer:Public Sewer
Finances and disclosures
- Price:$400,000
- Price per sq. ft.:$225.23
- Tax amount:$4,110
New listings near 4125 E 30th Street
- Open Sun, 10am to 12:30pmNew
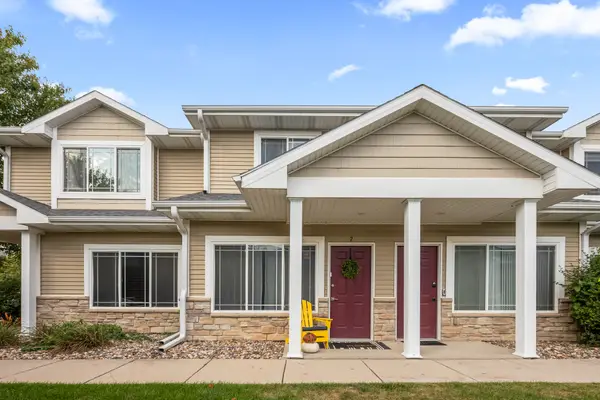 $168,000Active2 beds 3 baths1,106 sq. ft.
$168,000Active2 beds 3 baths1,106 sq. ft.2220 Hart Avenue #2, Des Moines, IA 50320
MLS# 727552Listed by: EXP REALTY, LLC - New
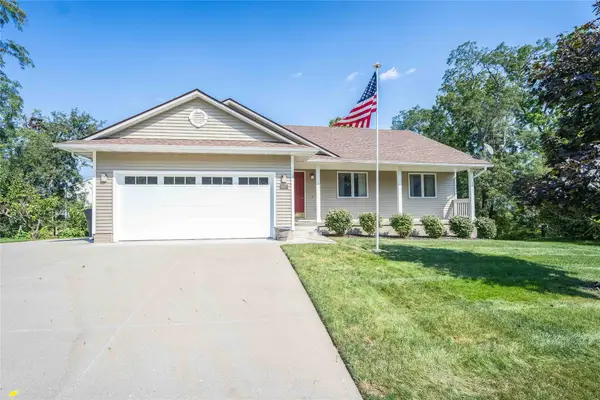 $285,000Active3 beds 2 baths1,326 sq. ft.
$285,000Active3 beds 2 baths1,326 sq. ft.3017 Timber Hill Court, Des Moines, IA 50320
MLS# 727586Listed by: LPT REALTY, LLC - New
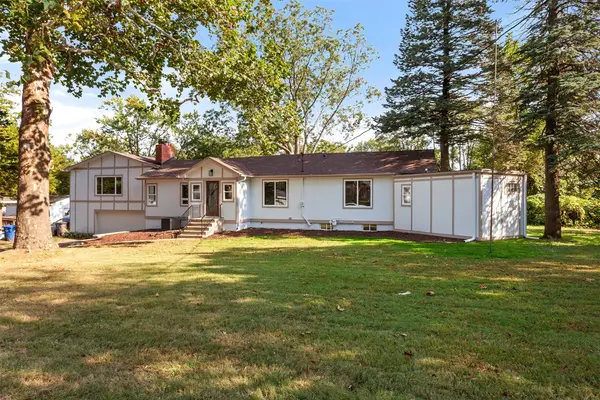 $439,000Active4 beds 4 baths2,010 sq. ft.
$439,000Active4 beds 4 baths2,010 sq. ft.3845 Sherman Boulevard, Des Moines, IA 50310
MLS# 727587Listed by: RE/MAX PRECISION - New
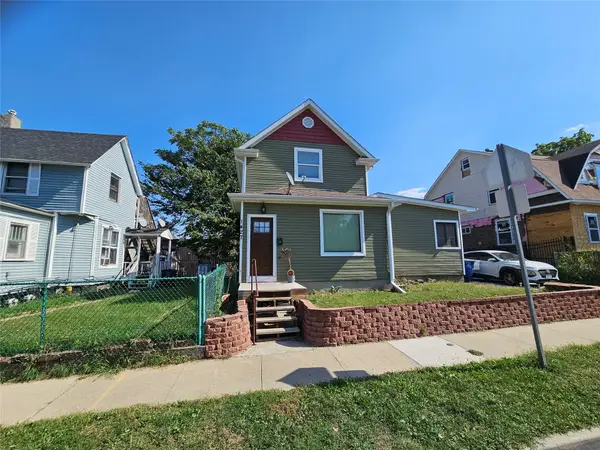 $230,000Active5 beds 2 baths1,752 sq. ft.
$230,000Active5 beds 2 baths1,752 sq. ft.1427 7th Street, Des Moines, IA 50314
MLS# 727604Listed by: PLATINUM REALTY LLC - New
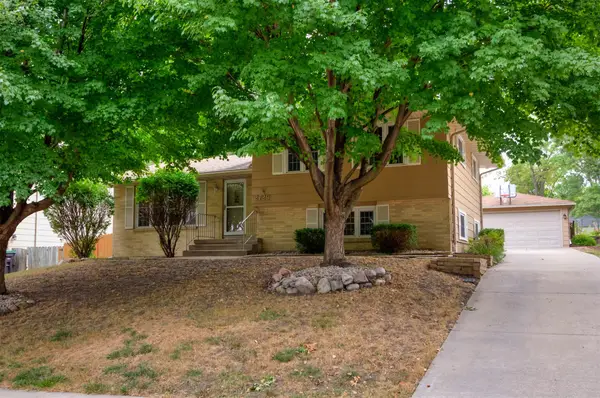 $329,000Active5 beds 3 baths1,688 sq. ft.
$329,000Active5 beds 3 baths1,688 sq. ft.2729 67th Street, Des Moines, IA 50322
MLS# 727619Listed by: RE/MAX PRECISION - New
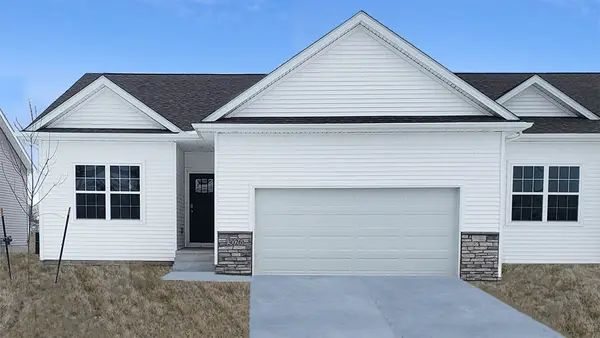 $324,990Active3 beds 3 baths1,253 sq. ft.
$324,990Active3 beds 3 baths1,253 sq. ft.2604 Brook View Drive, Des Moines, IA 50317
MLS# 727620Listed by: DRH REALTY OF IOWA, LLC - New
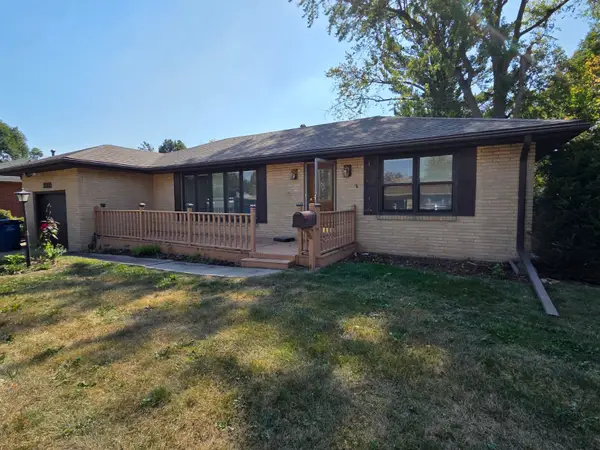 $225,000Active3 beds 2 baths1,344 sq. ft.
$225,000Active3 beds 2 baths1,344 sq. ft.3900 Crestwood Road, Des Moines, IA 50310
MLS# 727622Listed by: RE/MAX CONCEPTS - New
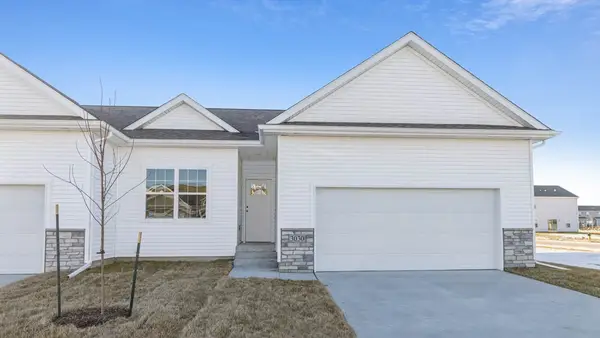 $324,990Active3 beds 3 baths1,253 sq. ft.
$324,990Active3 beds 3 baths1,253 sq. ft.2608 Brook View Drive, Des Moines, IA 50317
MLS# 727623Listed by: DRH REALTY OF IOWA, LLC - New
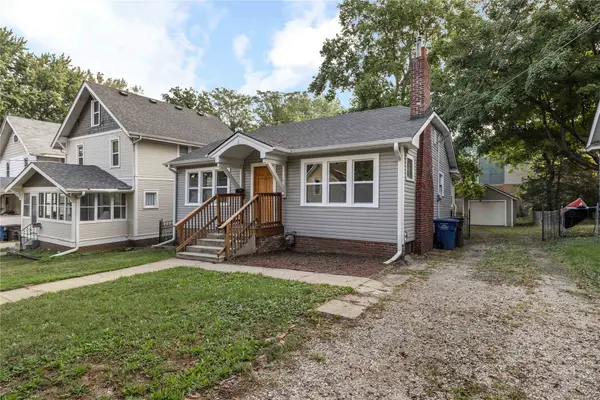 $174,900Active3 beds 1 baths1,088 sq. ft.
$174,900Active3 beds 1 baths1,088 sq. ft.1423 33rd Street, Des Moines, IA 50311
MLS# 727624Listed by: REALTY ONE GROUP IMPACT - New
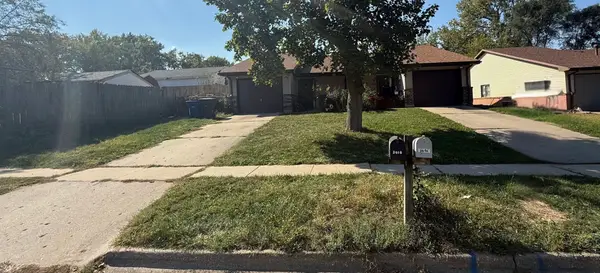 $243,000Active4 beds 2 baths1,776 sq. ft.
$243,000Active4 beds 2 baths1,776 sq. ft.3616-3618 SE 11th Street, Des Moines, IA 50315
MLS# 727599Listed by: CENTURY 21 SIGNATURE
