4140 E 30th Street, Des Moines, IA 50317
Local realty services provided by:Better Homes and Gardens Real Estate Innovations
4140 E 30th Street,Des Moines, IA 50317
$139,000
- 2 Beds
- 1 Baths
- - sq. ft.
- Single family
- Sold
Listed by: layne gronau
Office: exp realty, llc.
MLS#:727681
Source:IA_DMAAR
Sorry, we are unable to map this address
Price summary
- Price:$139,000
About this home
Check out this great home on East 30th; it's just waiting for your personal touch. As you pull up to the home, you'll instantly see the large front yard and driveway with tons of parking. The driveway leads to a large parking & turnaround area, and a HUGE 600 sq ft garage! Before entering the home, you'll experience the vast, flat, tree-lined, and fenced backyard, great for activities or expansion! The home is built very solidly! The home features a large & open kitchen with room for a dining table, plenty of cabinets, and ample counterspace. There is also a separate dining area that can be utilized as a flex space. The dining room & living room feature original hardwood flooring. Enjoy sitting in your 3-season screened front porch or utilize it for extra storage. A full bathroom rounds out the main level. The 2nd level also features hardwood flooring and 2 bedrooms. One of the rooms could be used as a flex area as well. The lower level, while not finished, has great potential. There is a non-conforming bedroom and a small toilet room. The home features new plumbing, a new water heater, a recently updated furnace with a humidifier, and new fixtures.
Contact an agent
Home facts
- Year built:1918
- Listing ID #:727681
- Added:95 day(s) ago
- Updated:January 07, 2026 at 06:47 PM
Rooms and interior
- Bedrooms:2
- Total bathrooms:1
- Full bathrooms:1
Heating and cooling
- Cooling:Central Air
- Heating:Forced Air, Gas, Natural Gas
Structure and exterior
- Roof:Asphalt, Shingle
- Year built:1918
Utilities
- Water:Public
- Sewer:Public Sewer
Finances and disclosures
- Price:$139,000
- Tax amount:$2,609
New listings near 4140 E 30th Street
- New
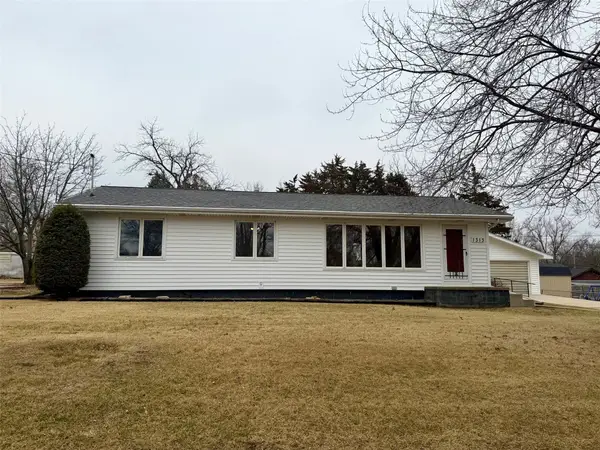 $235,000Active3 beds 1 baths1,196 sq. ft.
$235,000Active3 beds 1 baths1,196 sq. ft.1313 Burnham Avenue, Des Moines, IA 50315
MLS# 732300Listed by: KELLER WILLIAMS REALTY GDM - New
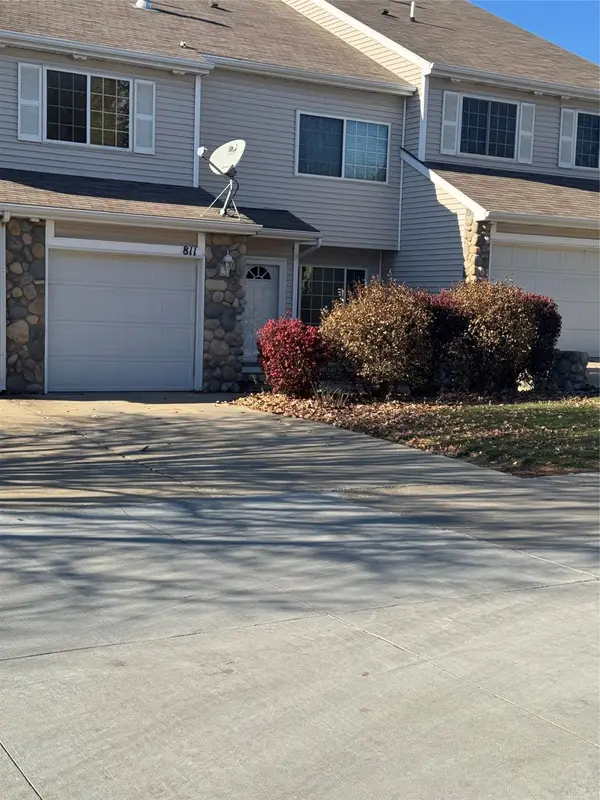 $172,500Active2 beds 2 baths1,308 sq. ft.
$172,500Active2 beds 2 baths1,308 sq. ft.3799 Village Run Drive #811, Des Moines, IA 50317
MLS# 732330Listed by: RE/MAX REVOLUTION - New
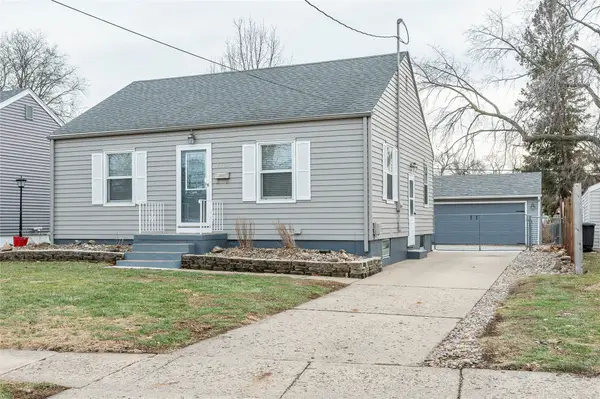 $214,900Active2 beds 1 baths795 sq. ft.
$214,900Active2 beds 1 baths795 sq. ft.5722 Lincoln Avenue, Des Moines, IA 50310
MLS# 732421Listed by: RE/MAX CONCEPTS - New
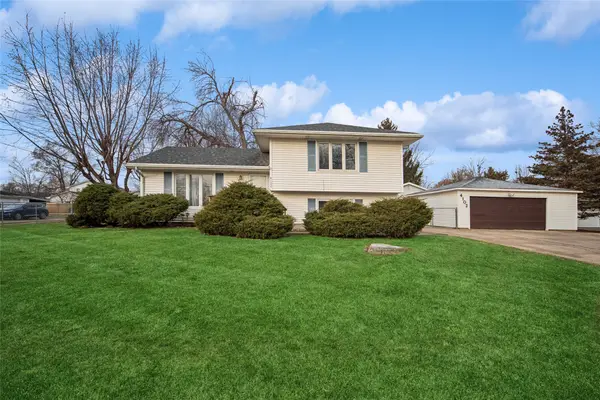 $255,000Active4 beds 2 baths1,040 sq. ft.
$255,000Active4 beds 2 baths1,040 sq. ft.4102 E 25th Street, Des Moines, IA 50317
MLS# 732355Listed by: REALTY ONE GROUP IMPACT - New
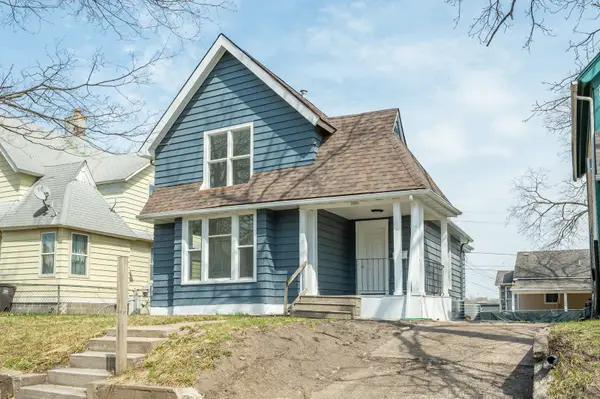 $165,000Active4 beds 2 baths1,453 sq. ft.
$165,000Active4 beds 2 baths1,453 sq. ft.1303 22nd Street, Des Moines, IA 50311
MLS# 732399Listed by: RE/MAX CONCEPTS - New
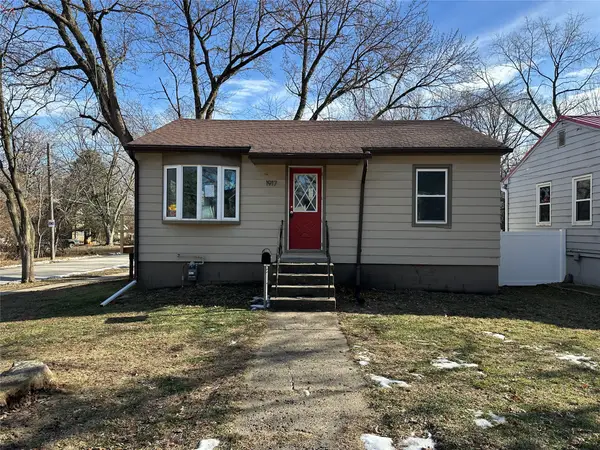 $140,000Active3 beds 2 baths696 sq. ft.
$140,000Active3 beds 2 baths696 sq. ft.1917 27th Street, Des Moines, IA 50310
MLS# 732387Listed by: ELLEN FITZPATRICK REAL ESTATE - New
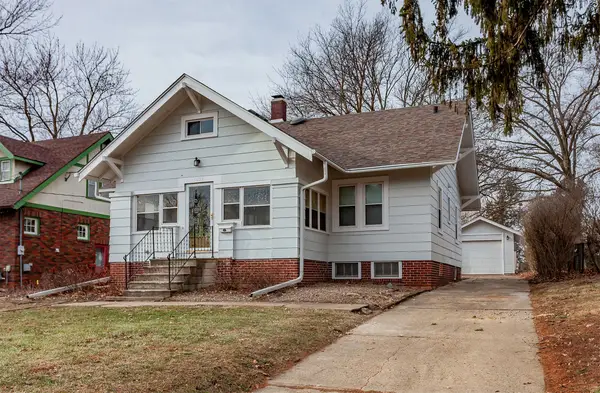 $325,000Active4 beds 1 baths1,440 sq. ft.
$325,000Active4 beds 1 baths1,440 sq. ft.1434 48th Street, Des Moines, IA 50311
MLS# 732316Listed by: SPIRE REAL ESTATE - New
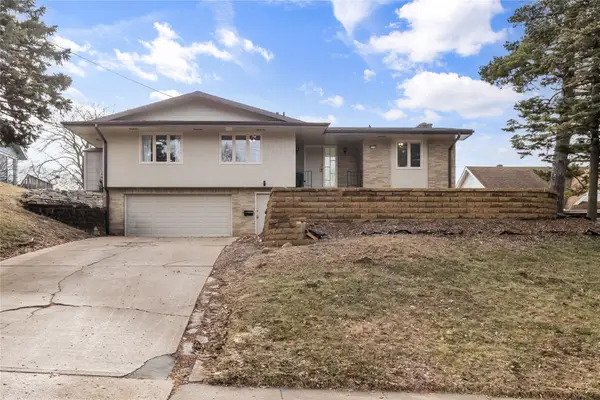 $395,000Active5 beds 3 baths1,768 sq. ft.
$395,000Active5 beds 3 baths1,768 sq. ft.2555 Hull Avenue, Des Moines, IA 50317
MLS# 732360Listed by: RE/MAX PRECISION - Open Sat, 1 to 3pmNew
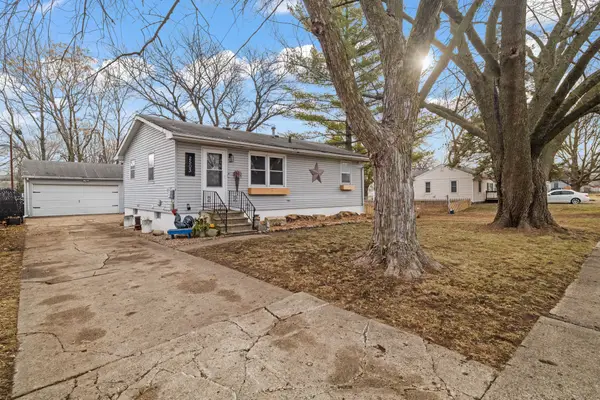 $215,000Active3 beds 1 baths840 sq. ft.
$215,000Active3 beds 1 baths840 sq. ft.2503 E 24th Street, Des Moines, IA 50317
MLS# 732374Listed by: RE/MAX PRECISION - New
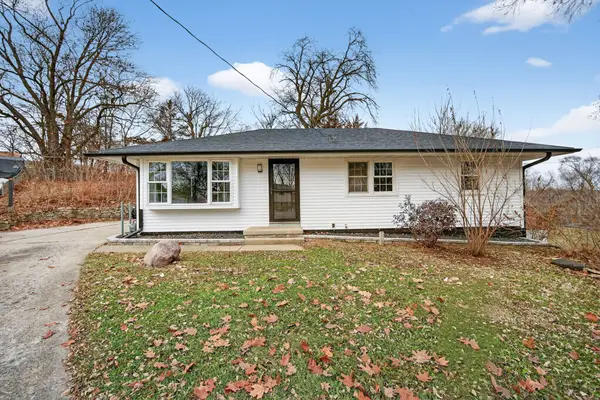 $295,000Active5 beds 2 baths1,008 sq. ft.
$295,000Active5 beds 2 baths1,008 sq. ft.4208 Valley Circle, Des Moines, IA 50317
MLS# 732376Listed by: RE/MAX PRECISION
