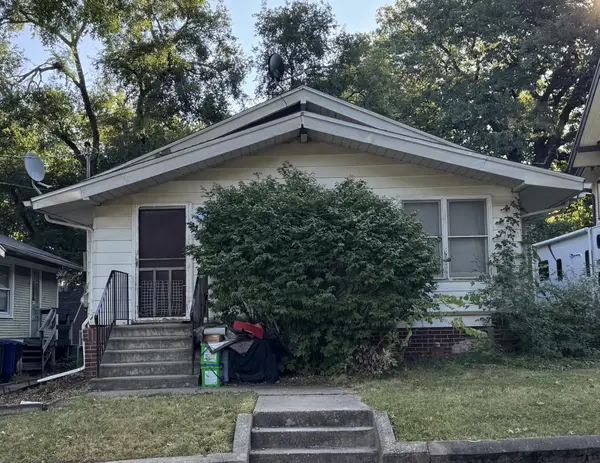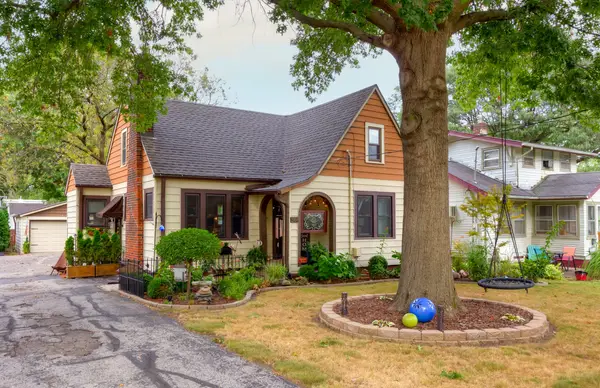4147 E 7th Street, Des Moines, IA 50313
Local realty services provided by:Better Homes and Gardens Real Estate Innovations
Listed by:tori shanks
Office:re/max precision
MLS#:718498
Source:IA_DMAAR
Price summary
- Price:$225,000
- Price per sq. ft.:$158.23
About this home
Welcome to this well-maintained 1.5-story home in the revitalizing Highland Park neighborhood! Step inside to find beautiful hardwood floors throughout the main level, where two spacious bedrooms and a full bathroom offer comfort and practicality. The kitchen opens to a vaulted living area with wood beams and a cozy fireplace-an ideal setting for everyday living or entertaining. Upstairs, a large finished bedroom offers generous space and excellent storage options, making it a standout feature of the home. The partially finished basement adds even more usable space, with a flexible layout perfect for a lounge, hobby area, or home office. You'll also find a nonconforming bedroom and a convenient 3/4 bath, offering added value and options. Enjoy the outdoors on this fully fenced corner lot-great for gardening, recreation, or relaxing in the fresh air. The oversized one-car detached garage includes dual doors, including one that opens to the yard, providing added convenience and storage flexibility.
Bonus: This home qualifies for NFC Purchase Financing, which includes a $10,000 forgivable improvement loan, with the option to borrow additional funds at a low rate. Income eligible buyers may also qualify for down payment and closing cost assistance-making this a great opportunity to make this home your own. All information obtained from seller and public records.
Contact an agent
Home facts
- Year built:1956
- Listing ID #:718498
- Added:128 day(s) ago
- Updated:September 11, 2025 at 07:27 AM
Rooms and interior
- Bedrooms:3
- Total bathrooms:2
- Full bathrooms:1
- Living area:1,422 sq. ft.
Heating and cooling
- Cooling:Central Air
- Heating:Forced Air, Gas
Structure and exterior
- Roof:Asphalt, Shingle
- Year built:1956
- Building area:1,422 sq. ft.
- Lot area:0.27 Acres
Utilities
- Water:Public
- Sewer:Public Sewer
Finances and disclosures
- Price:$225,000
- Price per sq. ft.:$158.23
- Tax amount:$3,557
New listings near 4147 E 7th Street
- New
 $100,000Active3 beds 1 baths1,260 sq. ft.
$100,000Active3 beds 1 baths1,260 sq. ft.1143 38th Street, Des Moines, IA 50311
MLS# 726946Listed by: KELLER WILLIAMS REALTY GDM - New
 $199,900Active3 beds 1 baths864 sq. ft.
$199,900Active3 beds 1 baths864 sq. ft.2730 Sheridan Avenue, Des Moines, IA 50310
MLS# 726904Listed by: REALTY ONE GROUP IMPACT - New
 $190,000Active4 beds 2 baths1,106 sq. ft.
$190,000Active4 beds 2 baths1,106 sq. ft.1428 33rd Street, Des Moines, IA 50311
MLS# 726939Listed by: KELLER WILLIAMS REALTY GDM - New
 $270,000Active4 beds 2 baths1,889 sq. ft.
$270,000Active4 beds 2 baths1,889 sq. ft.730 Arthur Avenue, Des Moines, IA 50316
MLS# 726706Listed by: EXP REALTY, LLC - New
 $515,000Active3 beds 3 baths2,026 sq. ft.
$515,000Active3 beds 3 baths2,026 sq. ft.2314 E 50th Court, Des Moines, IA 50317
MLS# 726933Listed by: KELLER WILLIAMS REALTY GDM - New
 $299,000Active3 beds 3 baths1,454 sq. ft.
$299,000Active3 beds 3 baths1,454 sq. ft.3417 E 53rd Court, Des Moines, IA 50317
MLS# 726934Listed by: RE/MAX CONCEPTS - New
 $145,000Active1 beds 1 baths689 sq. ft.
$145,000Active1 beds 1 baths689 sq. ft.112 11th Street #208, Des Moines, IA 50309
MLS# 726802Listed by: BHHS FIRST REALTY WESTOWN - New
 $105,000Active1 beds 1 baths549 sq. ft.
$105,000Active1 beds 1 baths549 sq. ft.2924 E Washington Avenue, Des Moines, IA 50317
MLS# 726075Listed by: KELLER WILLIAMS REALTY GDM - New
 $219,000Active3 beds 1 baths1,477 sq. ft.
$219,000Active3 beds 1 baths1,477 sq. ft.2207 Beaver Avenue, Des Moines, IA 50310
MLS# 726792Listed by: SPACE SIMPLY - New
 $259,900Active3 beds 1 baths1,192 sq. ft.
$259,900Active3 beds 1 baths1,192 sq. ft.2904 48th Street, Des Moines, IA 50310
MLS# 726916Listed by: RE/MAX CONCEPTS
