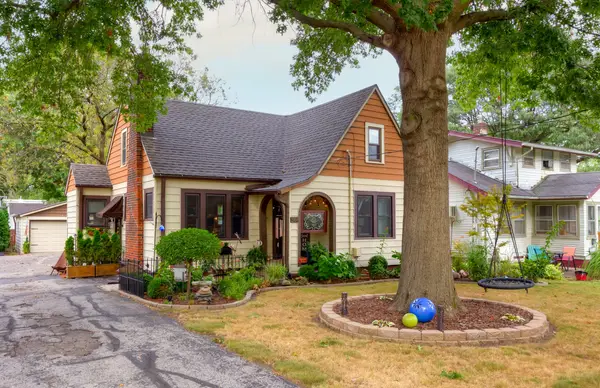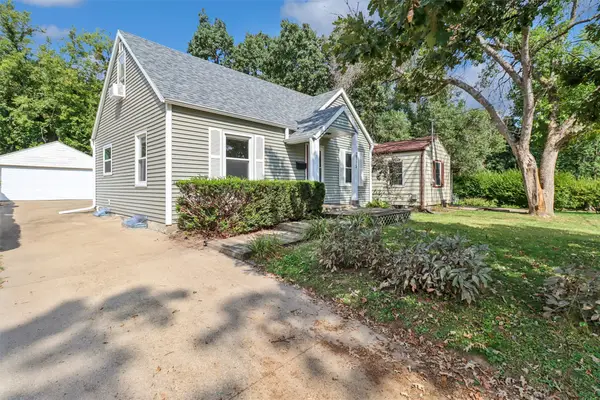4210 Beaver Hills Drive, Des Moines, IA 50310
Local realty services provided by:Better Homes and Gardens Real Estate Innovations
4210 Beaver Hills Drive,Des Moines, IA 50310
$715,000
- 3 Beds
- 4 Baths
- 2,706 sq. ft.
- Single family
- Pending
Listed by:jamie smith
Office:iowa realty beaverdale
MLS#:720340
Source:IA_DMAAR
Price summary
- Price:$715,000
- Price per sq. ft.:$264.23
About this home
Tucked into a beautifully wooded setting, this meticulously maintained custom-built walkout ranch offers over 3,800 square feet of finished living space designed for comfort, function, and style. From the moment you step inside, you'll appreciate the detailed trim work and stunning walnut floors that flow throughout the main living areas. The updated kitchen features high-end appliances, ample cabinetry, and a layout perfect for entertaining. A spacious formal dining room and a large office provide the ideal balance of work and gathering spaces. Two main-level half baths and a generous laundry/mudroom off the oversized 3-car garage add everyday convenience. The primary suite is a peaceful retreat with private views, a walk-in closet, and a beautifully updated en-suite bath. The finished lower level includes a cozy living room, two additional bedrooms with an updated Jack & Jill bath, and a large hobby or flex room—plus the bonus of direct access from the garage for added flexibility. Enjoy seamless indoor-outdoor living with an expansive deck, patio, and firepit—perfect for entertaining or relaxing while surrounded by mature trees and abundant wildlife. With a newer roof, newer exterior paint, and impeccable care throughout, this home blends natural beauty with high-quality finishes in a truly one-of-a-kind setting.
Contact an agent
Home facts
- Year built:1992
- Listing ID #:720340
- Added:100 day(s) ago
- Updated:September 11, 2025 at 07:27 AM
Rooms and interior
- Bedrooms:3
- Total bathrooms:4
- Full bathrooms:1
- Half bathrooms:2
- Living area:2,706 sq. ft.
Heating and cooling
- Cooling:Central Air
- Heating:Forced Air, Gas, Natural Gas
Structure and exterior
- Roof:Asphalt, Shingle
- Year built:1992
- Building area:2,706 sq. ft.
- Lot area:1.02 Acres
Utilities
- Water:Public
- Sewer:Public Sewer
Finances and disclosures
- Price:$715,000
- Price per sq. ft.:$264.23
- Tax amount:$10,329
New listings near 4210 Beaver Hills Drive
- New
 $199,900Active3 beds 1 baths864 sq. ft.
$199,900Active3 beds 1 baths864 sq. ft.2730 Sheridan Avenue, Des Moines, IA 50310
MLS# 726904Listed by: REALTY ONE GROUP IMPACT - New
 $190,000Active4 beds 2 baths1,106 sq. ft.
$190,000Active4 beds 2 baths1,106 sq. ft.1428 33rd Street, Des Moines, IA 50311
MLS# 726939Listed by: KELLER WILLIAMS REALTY GDM - New
 $270,000Active4 beds 2 baths1,889 sq. ft.
$270,000Active4 beds 2 baths1,889 sq. ft.730 Arthur Avenue, Des Moines, IA 50316
MLS# 726706Listed by: EXP REALTY, LLC - New
 $515,000Active3 beds 3 baths2,026 sq. ft.
$515,000Active3 beds 3 baths2,026 sq. ft.2314 E 50th Court, Des Moines, IA 50317
MLS# 726933Listed by: KELLER WILLIAMS REALTY GDM - New
 $299,000Active3 beds 3 baths1,454 sq. ft.
$299,000Active3 beds 3 baths1,454 sq. ft.3417 E 53rd Court, Des Moines, IA 50317
MLS# 726934Listed by: RE/MAX CONCEPTS - New
 $145,000Active1 beds 1 baths689 sq. ft.
$145,000Active1 beds 1 baths689 sq. ft.112 11th Street #208, Des Moines, IA 50309
MLS# 726802Listed by: BHHS FIRST REALTY WESTOWN - New
 $105,000Active1 beds 1 baths549 sq. ft.
$105,000Active1 beds 1 baths549 sq. ft.2924 E Washington Avenue, Des Moines, IA 50317
MLS# 726075Listed by: KELLER WILLIAMS REALTY GDM - New
 $219,000Active3 beds 1 baths1,477 sq. ft.
$219,000Active3 beds 1 baths1,477 sq. ft.2207 Beaver Avenue, Des Moines, IA 50310
MLS# 726792Listed by: SPACE SIMPLY - New
 $259,900Active3 beds 1 baths1,192 sq. ft.
$259,900Active3 beds 1 baths1,192 sq. ft.2904 48th Street, Des Moines, IA 50310
MLS# 726916Listed by: RE/MAX CONCEPTS - New
 $209,900Active3 beds 1 baths1,044 sq. ft.
$209,900Active3 beds 1 baths1,044 sq. ft.2715 Allison Avenue, Des Moines, IA 50310
MLS# 726917Listed by: IOWA REALTY MILLS CROSSING
