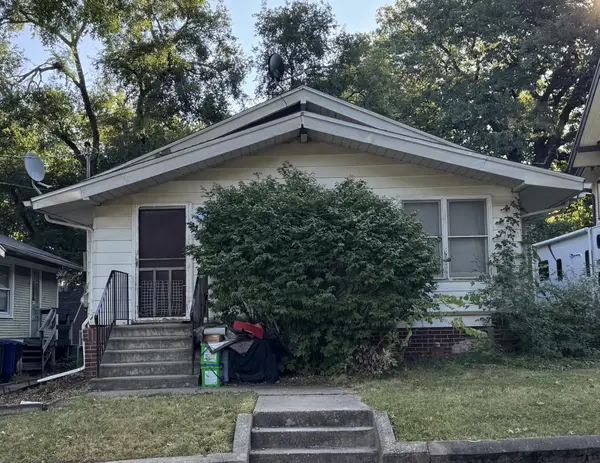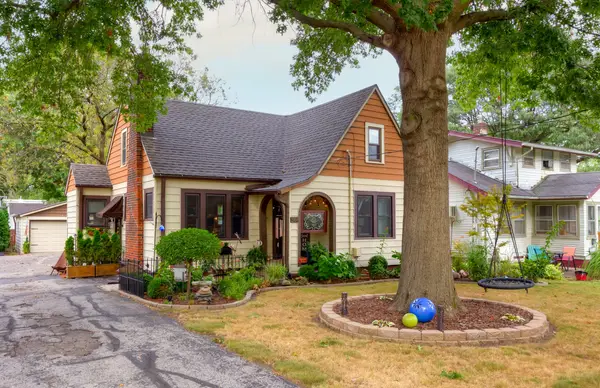4210 Kingman Boulevard, Des Moines, IA 50311
Local realty services provided by:Better Homes and Gardens Real Estate Innovations
4210 Kingman Boulevard,Des Moines, IA 50311
$432,000
- 3 Beds
- 3 Baths
- 2,479 sq. ft.
- Single family
- Active
Listed by:ann holtz
Office:re/max concepts
MLS#:724795
Source:IA_DMAAR
Price summary
- Price:$432,000
- Price per sq. ft.:$174.26
About this home
Situated on beautiful Kingman Boulevard in the vibrant Waveland Park neighborhood, this home blends character & comfort in a sought-after location. Just shy of 2,500 sq ft, this 3-bed, 3-bath home offers spacious & unique living areas. One the first floor, you'll find a full bathroom, mudroom area, flex space off the kitchen, dining room, living room, family room w/ gas fireplace, & French doors that open to a pergola-covered deck. Every window seems to frame a lush view of trees and plantings, creating a sense of privacy & tranquility throughout.
Upstairs, the oversized primary suite impresses w/vaulted ceilings, an ensuite bathroom with double vanity & a generous walk-in closet. An updated hall bath with hex tile nods to the home's original character, while the finished attic provides versatile space for an office, studio, or playroom.
Outdoors, a two-car garage with an attached workshop & an additional shed provide ample storage. The screened-in gazebo invites you to relax and take in the peaceful, fully fenced, yard. Many updates! New Furnace (2024), New A/C (2017), New Roof (2021) and more! This home has been well cared for & is ready for its next chapter-bring your vision and make it your own.
Contact an agent
Home facts
- Year built:1910
- Listing ID #:724795
- Added:34 day(s) ago
- Updated:September 18, 2025 at 02:59 PM
Rooms and interior
- Bedrooms:3
- Total bathrooms:3
- Full bathrooms:3
- Living area:2,479 sq. ft.
Heating and cooling
- Cooling:Central Air
- Heating:Forced Air, Gas, Natural Gas
Structure and exterior
- Roof:Asphalt, Shingle
- Year built:1910
- Building area:2,479 sq. ft.
Utilities
- Water:Public
- Sewer:Public Sewer
Finances and disclosures
- Price:$432,000
- Price per sq. ft.:$174.26
- Tax amount:$7,107
New listings near 4210 Kingman Boulevard
- New
 $100,000Active3 beds 1 baths1,260 sq. ft.
$100,000Active3 beds 1 baths1,260 sq. ft.1143 38th Street, Des Moines, IA 50311
MLS# 726946Listed by: KELLER WILLIAMS REALTY GDM - New
 $199,900Active3 beds 1 baths864 sq. ft.
$199,900Active3 beds 1 baths864 sq. ft.2730 Sheridan Avenue, Des Moines, IA 50310
MLS# 726904Listed by: REALTY ONE GROUP IMPACT - New
 $190,000Active4 beds 2 baths1,106 sq. ft.
$190,000Active4 beds 2 baths1,106 sq. ft.1428 33rd Street, Des Moines, IA 50311
MLS# 726939Listed by: KELLER WILLIAMS REALTY GDM - New
 $270,000Active4 beds 2 baths1,889 sq. ft.
$270,000Active4 beds 2 baths1,889 sq. ft.730 Arthur Avenue, Des Moines, IA 50316
MLS# 726706Listed by: EXP REALTY, LLC - New
 $515,000Active3 beds 3 baths2,026 sq. ft.
$515,000Active3 beds 3 baths2,026 sq. ft.2314 E 50th Court, Des Moines, IA 50317
MLS# 726933Listed by: KELLER WILLIAMS REALTY GDM - New
 $299,000Active3 beds 3 baths1,454 sq. ft.
$299,000Active3 beds 3 baths1,454 sq. ft.3417 E 53rd Court, Des Moines, IA 50317
MLS# 726934Listed by: RE/MAX CONCEPTS - New
 $145,000Active1 beds 1 baths689 sq. ft.
$145,000Active1 beds 1 baths689 sq. ft.112 11th Street #208, Des Moines, IA 50309
MLS# 726802Listed by: BHHS FIRST REALTY WESTOWN - New
 $105,000Active1 beds 1 baths549 sq. ft.
$105,000Active1 beds 1 baths549 sq. ft.2924 E Washington Avenue, Des Moines, IA 50317
MLS# 726075Listed by: KELLER WILLIAMS REALTY GDM - New
 $219,000Active3 beds 1 baths1,477 sq. ft.
$219,000Active3 beds 1 baths1,477 sq. ft.2207 Beaver Avenue, Des Moines, IA 50310
MLS# 726792Listed by: SPACE SIMPLY - New
 $259,900Active3 beds 1 baths1,192 sq. ft.
$259,900Active3 beds 1 baths1,192 sq. ft.2904 48th Street, Des Moines, IA 50310
MLS# 726916Listed by: RE/MAX CONCEPTS
