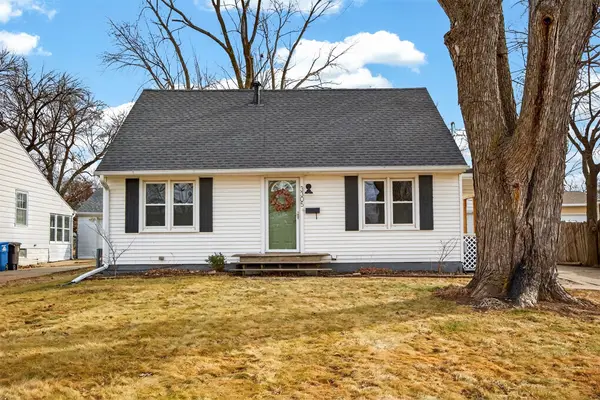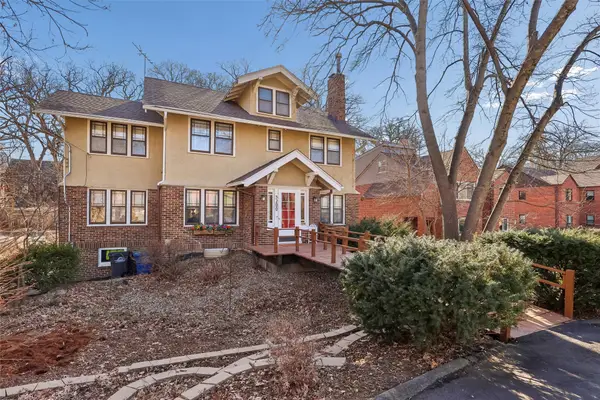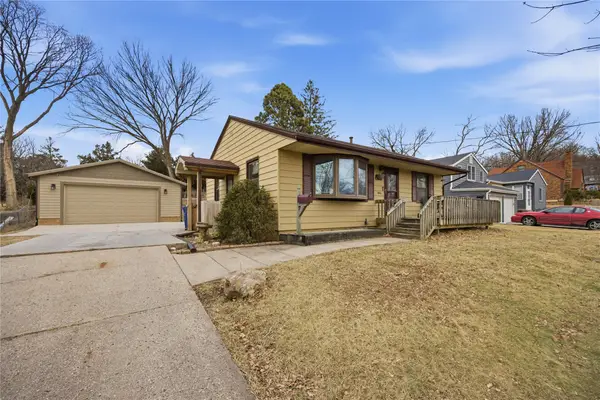4221 Hickman Road, Des Moines, IA 50310
Local realty services provided by:Better Homes and Gardens Real Estate Innovations
4221 Hickman Road,Des Moines, IA 50310
$214,900
- 3 Beds
- 2 Baths
- 1,480 sq. ft.
- Single family
- Active
Listed by: robert bish
Office: lpt realty, llc.
MLS#:724094
Source:IA_DMAAR
Price summary
- Price:$214,900
- Price per sq. ft.:$145.2
About this home
Charming 1.5-story home featuring 3 bedrooms, 2 bath, and a welcoming enclosed front porch. Step inside to a spacious living room with a cozy fireplace, perfect for relaxing or entertaining. The eat-in kitchen offers stainless steel appliances, a gas stove, and ample counter space for everyday cooking. Main-floor laundry adds extra convenience.
The lower level has been partially finished to include a 3/4 bath and offers additional living space with a second fireplace?ideal for a family room, home office, or recreation area.
Enjoy outdoor living on the large backyard deck, perfect for gatherings or quiet evenings. A generous 26x28 detached garage provides plenty of room for vehicles, storage, or a workshop.
Well-maintained and located near schools, shopping, parks, and more, this home blends comfort, updates, and future potential in a great location. A must-see for buyers looking for both character and functionality!
Contact an agent
Home facts
- Year built:1926
- Listing ID #:724094
- Added:184 day(s) ago
- Updated:February 11, 2026 at 07:47 PM
Rooms and interior
- Bedrooms:3
- Total bathrooms:2
- Full bathrooms:1
- Living area:1,480 sq. ft.
Heating and cooling
- Cooling:Central Air
- Heating:Forced Air, Gas, Natural Gas
Structure and exterior
- Roof:Asphalt, Shingle
- Year built:1926
- Building area:1,480 sq. ft.
- Lot area:0.16 Acres
Utilities
- Water:Public
- Sewer:Public Sewer
Finances and disclosures
- Price:$214,900
- Price per sq. ft.:$145.2
- Tax amount:$4,814
New listings near 4221 Hickman Road
- New
 $359,900Active4 beds 3 baths1,616 sq. ft.
$359,900Active4 beds 3 baths1,616 sq. ft.1515 Highview Drive, Des Moines, IA 50315
MLS# 734256Listed by: RE/MAX CONCEPTS - New
 $190,000Active2 beds 1 baths820 sq. ft.
$190,000Active2 beds 1 baths820 sq. ft.5818 New York Avenue, Des Moines, IA 50322
MLS# 734186Listed by: RE/MAX REAL ESTATE CENTER - New
 $160,000Active3 beds 1 baths925 sq. ft.
$160,000Active3 beds 1 baths925 sq. ft.2539 E 23rd Street, Des Moines, IA 50317
MLS# 734252Listed by: RE/MAX REVOLUTION - New
 $349,900Active3 beds 3 baths1,904 sq. ft.
$349,900Active3 beds 3 baths1,904 sq. ft.1346 48th Street, Des Moines, IA 50311
MLS# 734223Listed by: RE/MAX CONCEPTS - Open Sat, 12 to 2pmNew
 Listed by BHGRE$265,000Active3 beds 2 baths1,152 sq. ft.
Listed by BHGRE$265,000Active3 beds 2 baths1,152 sq. ft.1617 Guthrie Avenue, Des Moines, IA 50316
MLS# 734228Listed by: BH&G REAL ESTATE INNOVATIONS - Open Sun, 1 to 3pmNew
 $405,000Active3 beds 3 baths1,997 sq. ft.
$405,000Active3 beds 3 baths1,997 sq. ft.3400 SW 37th Street, Des Moines, IA 50321
MLS# 734214Listed by: RE/MAX CONCEPTS - New
 $214,900Active3 beds 2 baths864 sq. ft.
$214,900Active3 beds 2 baths864 sq. ft.2924 Kinsey Avenue, Des Moines, IA 50317
MLS# 734219Listed by: RE/MAX CONCEPTS  $250,000Pending3 beds 2 baths1,210 sq. ft.
$250,000Pending3 beds 2 baths1,210 sq. ft.3305 54th Street, Des Moines, IA 50310
MLS# 734144Listed by: RE/MAX REVOLUTION- New
 $449,750Active4 beds 4 baths2,935 sq. ft.
$449,750Active4 beds 4 baths2,935 sq. ft.5200 Ingersoll Avenue, Des Moines, IA 50312
MLS# 734203Listed by: IOWA REALTY MILLS CROSSING  $185,000Pending2 beds 1 baths832 sq. ft.
$185,000Pending2 beds 1 baths832 sq. ft.2654 Wisconsin Avenue, Des Moines, IA 50317
MLS# 734176Listed by: RE/MAX REVOLUTION

