4315 Grover Woods Lane, Des Moines, IA 50317
Local realty services provided by:Better Homes and Gardens Real Estate Innovations
4315 Grover Woods Lane,Des Moines, IA 50317
$284,900
- 3 Beds
- 2 Baths
- 1,433 sq. ft.
- Single family
- Active
Upcoming open houses
- Sat, Jan 1709:00 am - 05:00 pm
- Sun, Jan 1812:00 pm - 05:00 pm
- Sat, Jan 2409:00 am - 05:00 pm
- Sun, Jan 2512:00 pm - 05:00 pm
- Sat, Jan 3109:00 am - 05:00 pm
- Sun, Feb 0112:00 pm - 05:00 pm
- Sat, Feb 0709:00 am - 05:00 pm
- Sun, Feb 0812:00 pm - 05:00 pm
Listed by: rob burditt, alex burditt
Office: hubbell homes of iowa, llc.
MLS#:723688
Source:IA_DMAAR
Price summary
- Price:$284,900
- Price per sq. ft.:$198.81
About this home
Welcome to the Ingham plan by Hubbell Homes. This plan offers comfort and convenience in a single-level layout with 1,433 sq. ft. This home has three bedrooms and two bathrooms. The spacious great room features vaulted ceilings and a cozy electric fireplace, seamlessly connected to the dining area and kitchen, perfect for hosting guests. The primary suite offers dual sinks, a walk-in shower, and walk-in closet. Our exceptional quality homes come with a passive radon system, 15-year basement waterproof warranty and a 1-year builder warranty. Hubbell Homes’ preferred lenders offer $1,750 towards closing costs. Not valid with any other offer and subject to change without notice.
Contact an agent
Home facts
- Year built:2025
- Listing ID #:723688
- Added:172 day(s) ago
- Updated:January 11, 2026 at 11:33 AM
Rooms and interior
- Bedrooms:3
- Total bathrooms:2
- Full bathrooms:1
- Living area:1,433 sq. ft.
Heating and cooling
- Cooling:Central Air
- Heating:Forced Air, Gas, Natural Gas
Structure and exterior
- Roof:Asphalt, Shingle
- Year built:2025
- Building area:1,433 sq. ft.
- Lot area:0.13 Acres
Utilities
- Water:Public
- Sewer:Public Sewer
Finances and disclosures
- Price:$284,900
- Price per sq. ft.:$198.81
- Tax amount:$6
New listings near 4315 Grover Woods Lane
- New
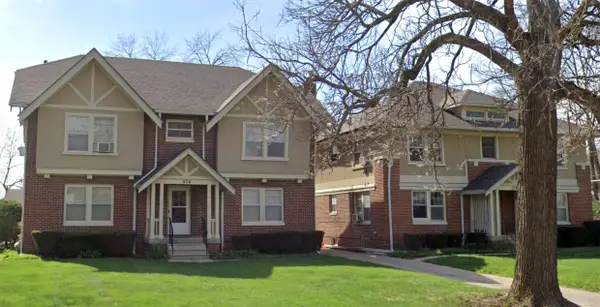 $815,000Active8 beds 8 baths5,424 sq. ft.
$815,000Active8 beds 8 baths5,424 sq. ft.534 Polk Boulevard, Des Moines, IA 50312
MLS# 732652Listed by: WHITE OAK REALTY, LLC - New
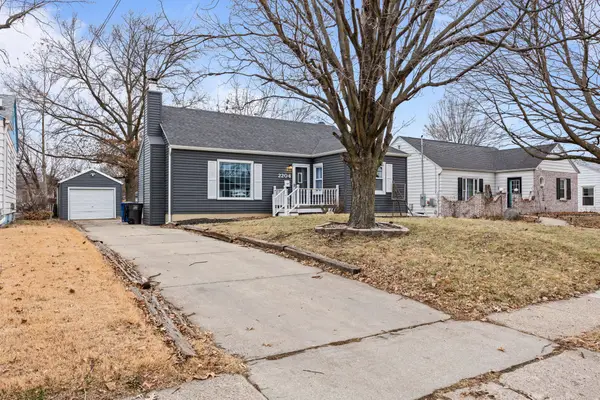 $245,000Active2 beds 1 baths981 sq. ft.
$245,000Active2 beds 1 baths981 sq. ft.2204 56th Street, Des Moines, IA 50310
MLS# 732594Listed by: KELLER WILLIAMS REALTY GDM - Open Sun, 1 to 3pmNew
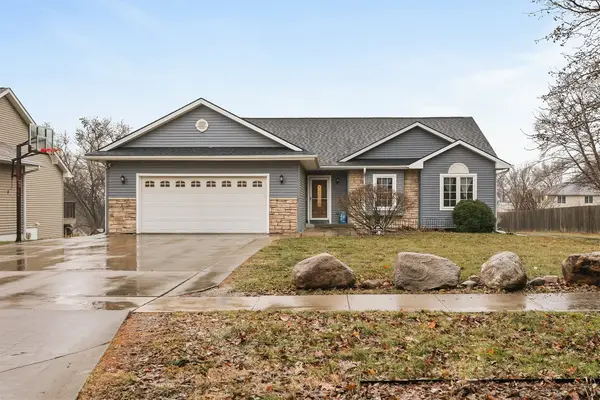 $349,900Active4 beds 4 baths1,444 sq. ft.
$349,900Active4 beds 4 baths1,444 sq. ft.1635 E Watrous Avenue, Des Moines, IA 50320
MLS# 732629Listed by: RE/MAX CONCEPTS - New
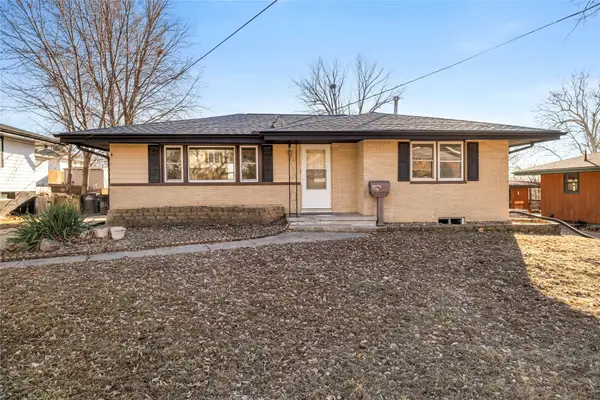 $225,000Active2 beds 2 baths1,401 sq. ft.
$225,000Active2 beds 2 baths1,401 sq. ft.2407 E Tiffin Avenue, Des Moines, IA 50317
MLS# 732619Listed by: RE/MAX PRECISION - New
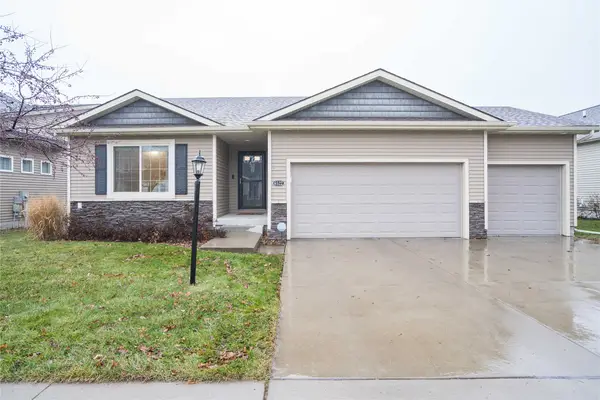 $400,000Active4 beds 3 baths1,425 sq. ft.
$400,000Active4 beds 3 baths1,425 sq. ft.6522 NE 9th Court, Des Moines, IA 50313
MLS# 732563Listed by: LPT REALTY, LLC - Open Sun, 1 to 3pmNew
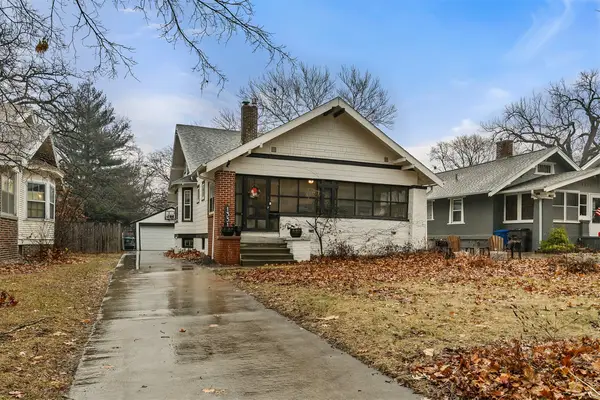 $300,000Active3 beds 2 baths1,605 sq. ft.
$300,000Active3 beds 2 baths1,605 sq. ft.1331 43rd Street, Des Moines, IA 50311
MLS# 732586Listed by: BOUTIQUE REAL ESTATE - New
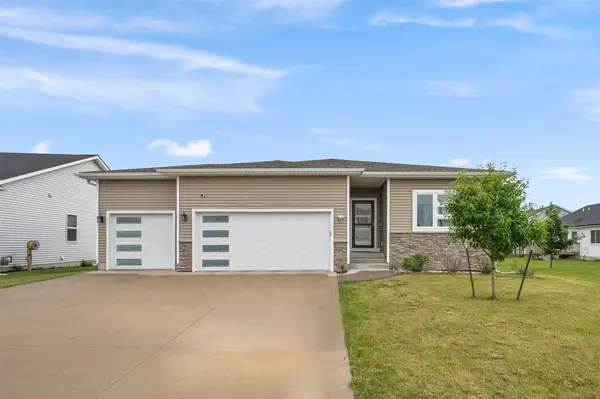 $350,000Active5 beds 3 baths1,515 sq. ft.
$350,000Active5 beds 3 baths1,515 sq. ft.5397 Brook View Avenue, Des Moines, IA 50317
MLS# 732588Listed by: RE/MAX REVOLUTION - New
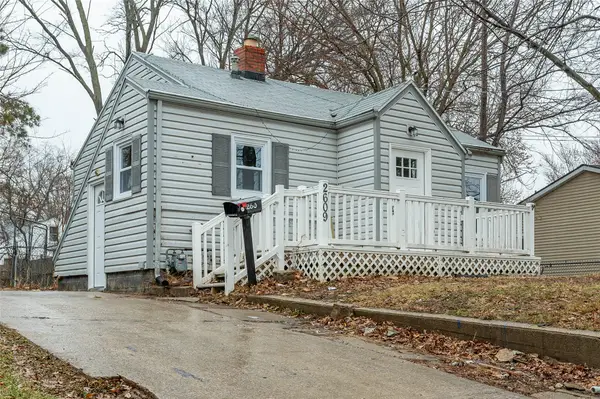 $139,000Active2 beds 1 baths668 sq. ft.
$139,000Active2 beds 1 baths668 sq. ft.2609 Adams Avenue, Des Moines, IA 50310
MLS# 732597Listed by: RE/MAX CONCEPTS - New
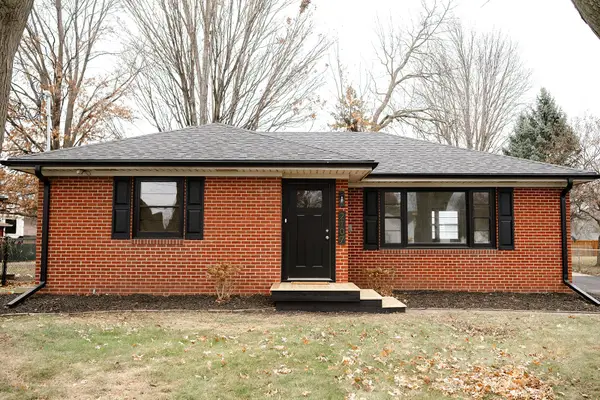 $299,900Active4 beds 2 baths1,104 sq. ft.
$299,900Active4 beds 2 baths1,104 sq. ft.2107 Merklin Way, Des Moines, IA 50310
MLS# 732540Listed by: CENTURY 21 SIGNATURE - Open Sun, 1 to 3pmNew
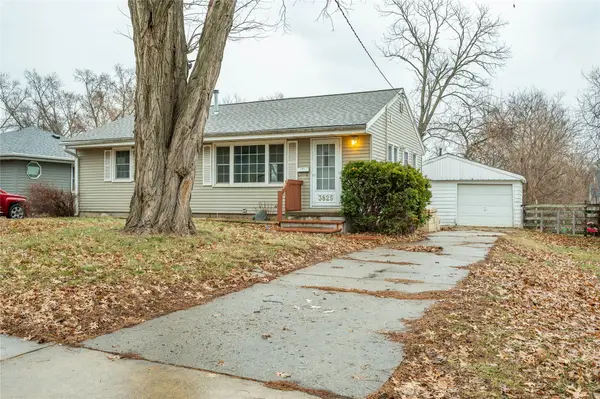 $210,000Active2 beds 1 baths936 sq. ft.
$210,000Active2 beds 1 baths936 sq. ft.3825 51st Street, Des Moines, IA 50310
MLS# 732573Listed by: RE/MAX CONCEPTS
