4327 Sheridan Avenue, Des Moines, IA 50310
Local realty services provided by:Better Homes and Gardens Real Estate Innovations
4327 Sheridan Avenue,Des Moines, IA 50310
$332,500
- 3 Beds
- 2 Baths
- 1,680 sq. ft.
- Single family
- Pending
Listed by: rochelle burnett
Office: keller williams realty gdm
MLS#:729323
Source:IA_DMAAR
Price summary
- Price:$332,500
- Price per sq. ft.:$197.92
About this home
This Beaverdale brick is not only charming, it's got all the updates you are looking for! It's also walk-able to downtown Beaverdale restaurants, coffee shops and stores. The updates in kitchen and bathrooms are new and dreamy while still complimenting the home's historic features like wood doors with glass handles and hardwood floors. The finished upper half story is a primary bedroom paradise. It makes for a large bedroom with plenty of closet space and the current owner just completed a spa-like bathroom complete with drawer built-ins. The extensive front landscaping will truly be appreciated come spring and summer when it's in full bloom flanking the walk up to the home. More updates include wood burning fireplace insert, front roof (2019), heating and cooling (2021), driveway and sidewalk (2022), gutters and soffits (2024), and water line (2022).
Contact an agent
Home facts
- Year built:1931
- Listing ID #:729323
- Added:42 day(s) ago
- Updated:December 11, 2025 at 08:25 AM
Rooms and interior
- Bedrooms:3
- Total bathrooms:2
- Full bathrooms:1
- Living area:1,680 sq. ft.
Heating and cooling
- Cooling:Central Air
- Heating:Forced Air, Gas, Natural Gas
Structure and exterior
- Roof:Asphalt, Shingle
- Year built:1931
- Building area:1,680 sq. ft.
- Lot area:0.16 Acres
Utilities
- Water:Public
- Sewer:Public Sewer
Finances and disclosures
- Price:$332,500
- Price per sq. ft.:$197.92
- Tax amount:$5,559 (2026)
New listings near 4327 Sheridan Avenue
- New
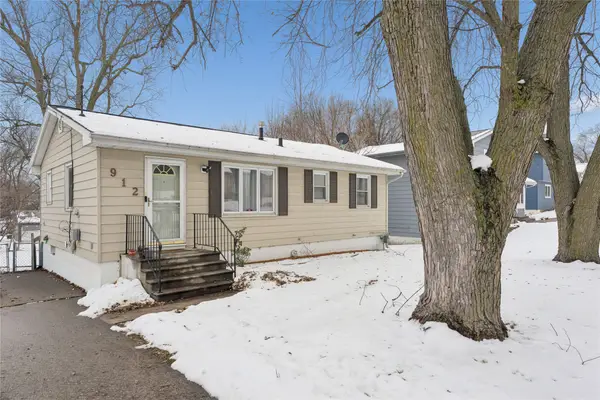 $210,000Active4 beds 1 baths840 sq. ft.
$210,000Active4 beds 1 baths840 sq. ft.912 Titus Avenue, Des Moines, IA 50315
MLS# 731521Listed by: KELLER WILLIAMS REALTY GDM - New
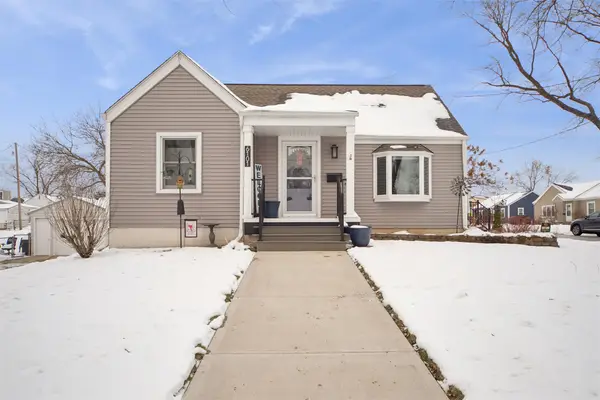 $293,500Active3 beds 2 baths1,538 sq. ft.
$293,500Active3 beds 2 baths1,538 sq. ft.6101 College Avenue, Des Moines, IA 50322
MLS# 731480Listed by: REALTY ONE GROUP IMPACT - New
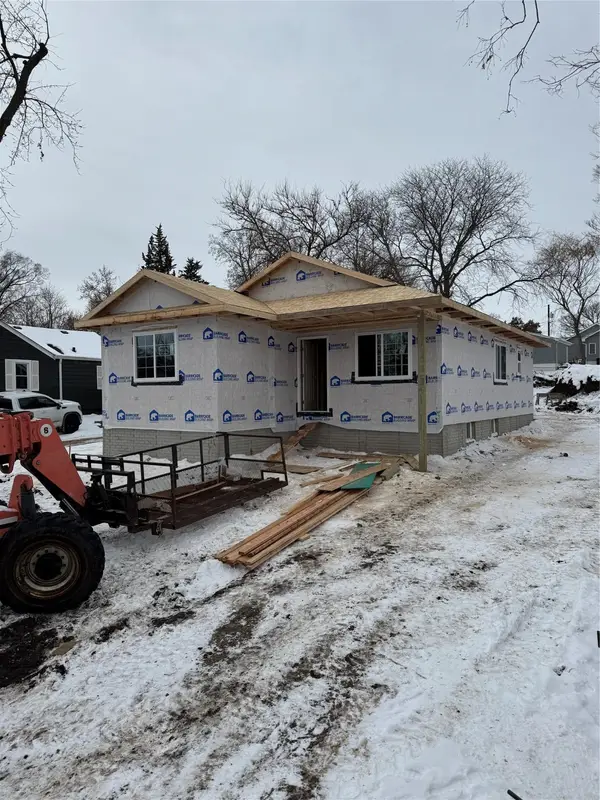 $275,000Active3 beds 2 baths1,120 sq. ft.
$275,000Active3 beds 2 baths1,120 sq. ft.4512 SW 2nd Street, Des Moines, IA 50315
MLS# 731397Listed by: MADDEN REALTY - New
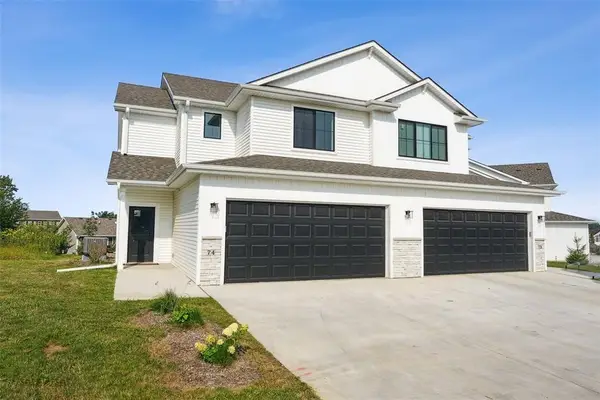 $269,900Active3 beds 3 baths1,597 sq. ft.
$269,900Active3 beds 3 baths1,597 sq. ft.7000 Lake Ridge Avenue #71, Des Moines, IA 50320
MLS# 731492Listed by: LPT REALTY, LLC - New
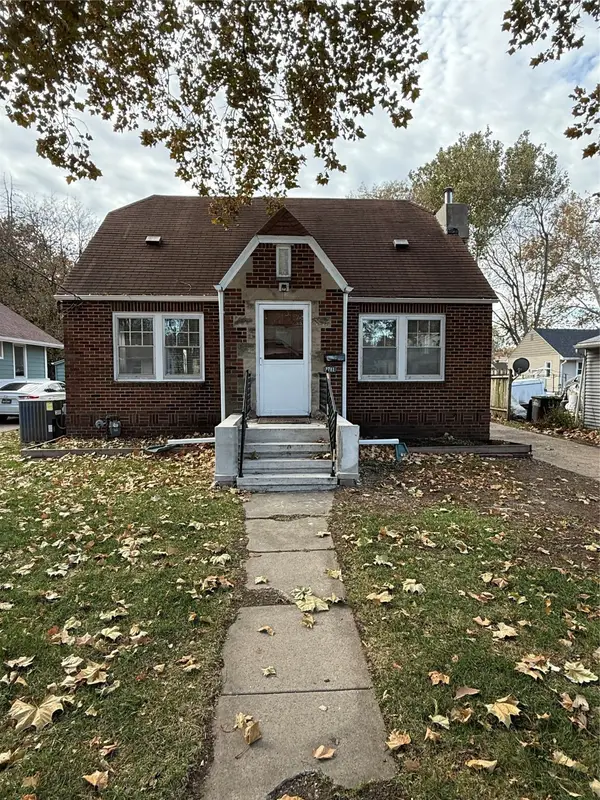 $225,000Active3 beds 1 baths1,248 sq. ft.
$225,000Active3 beds 1 baths1,248 sq. ft.2711 Des Moines Street, Des Moines, IA 50317
MLS# 731473Listed by: EXP REALTY, LLC - New
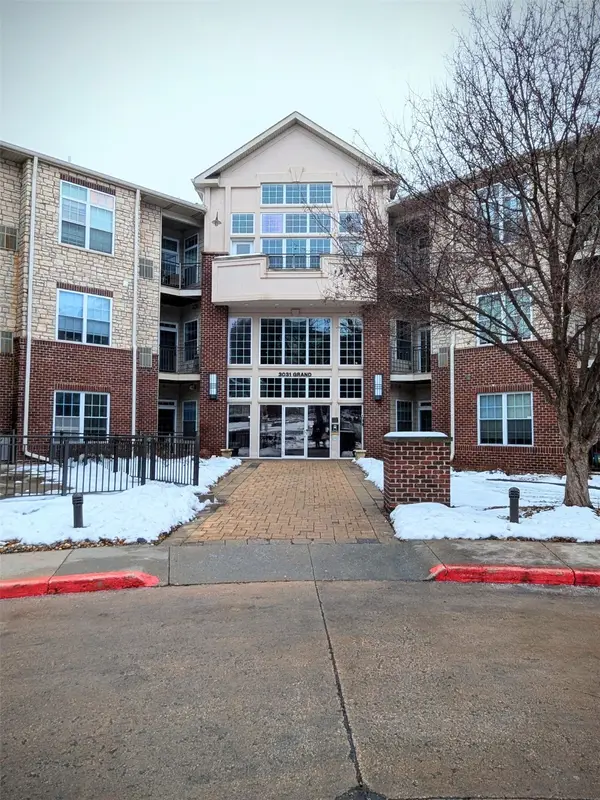 $164,000Active1 beds 1 baths790 sq. ft.
$164,000Active1 beds 1 baths790 sq. ft.3031 Grand Avenue #218, Des Moines, IA 50312
MLS# 731469Listed by: LISTWITHFREEDOM.COM - New
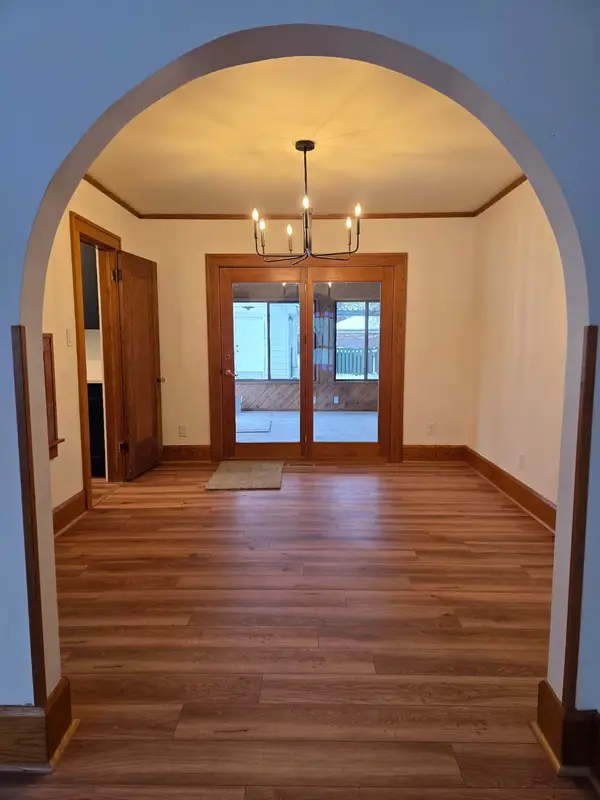 $260,000Active3 beds 2 baths1,369 sq. ft.
$260,000Active3 beds 2 baths1,369 sq. ft.3836 8th Place, Des Moines, IA 50313
MLS# 731445Listed by: RE/MAX REVOLUTION - New
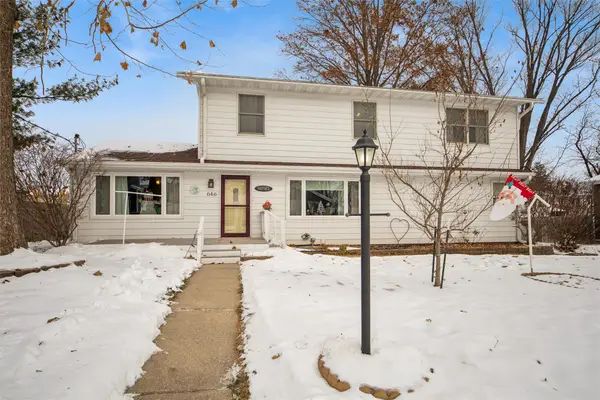 $310,000Active4 beds 4 baths2,208 sq. ft.
$310,000Active4 beds 4 baths2,208 sq. ft.646 Marlou Parkway, Des Moines, IA 50320
MLS# 731436Listed by: REALTY ONE GROUP IMPACT - New
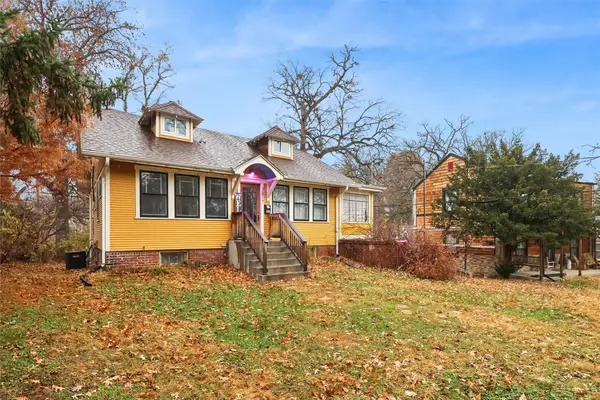 $340,000Active3 beds 3 baths1,674 sq. ft.
$340,000Active3 beds 3 baths1,674 sq. ft.3817 Lanewood Drive, Des Moines, IA 50311
MLS# 730865Listed by: REALTY ONE GROUP IMPACT - New
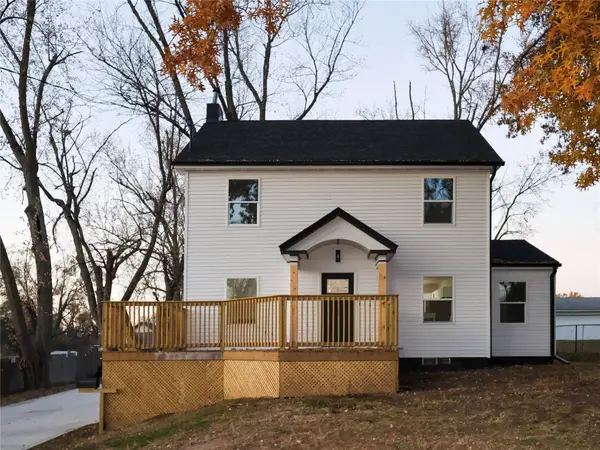 $295,000Active6 beds 2 baths2,000 sq. ft.
$295,000Active6 beds 2 baths2,000 sq. ft.355 NW Aurora Avenue, Des Moines, IA 50313
MLS# 731403Listed by: UPLIFT REALTY
