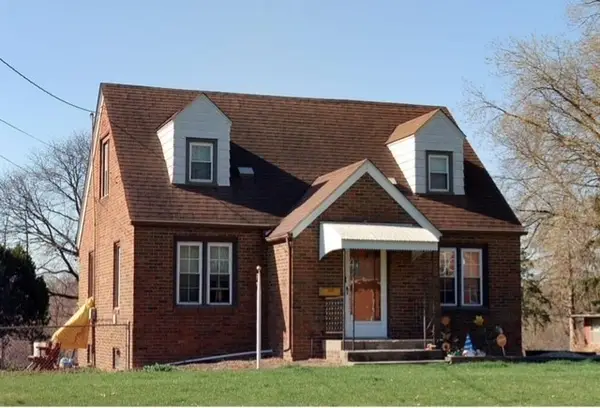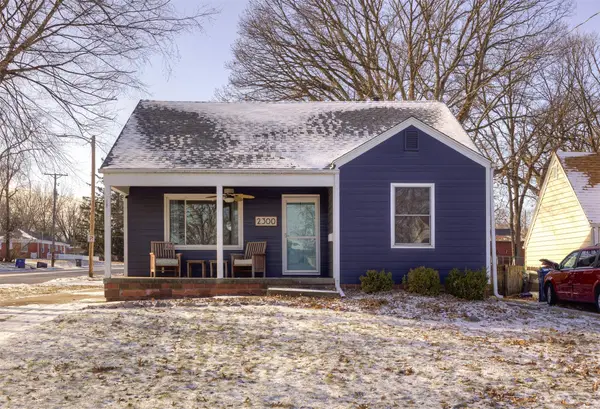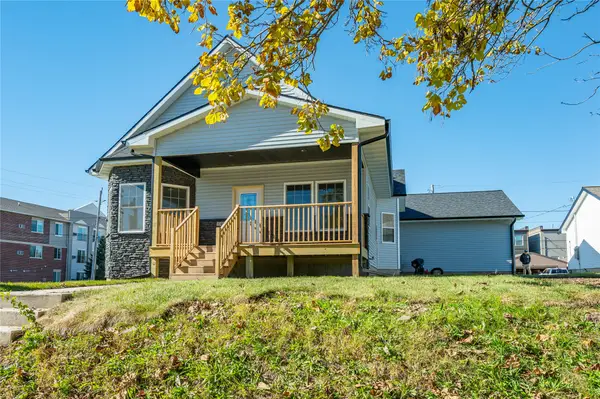4400 NW 6th Drive, Des Moines, IA 50313
Local realty services provided by:Better Homes and Gardens Real Estate Innovations
4400 NW 6th Drive,Des Moines, IA 50313
$589,000
- 3 Beds
- 2 Baths
- 1,768 sq. ft.
- Single family
- Active
Listed by: kathy kidd
Office: re/max results
MLS#:727779
Source:IA_DMAAR
Price summary
- Price:$589,000
- Price per sq. ft.:$333.14
About this home
This acreage blends historic charm and modern amenities on 2.7 acres in town with city water and sewer. Over 2200 sq. ft. of living space! The main floor offers a stunning new kitchen with stainless steel appliances, gas stove with pot filler, granite countertops, and custom cabinetry. A new butler’s pantry adds a 2nd refrigerator, prep sink, tile floor, and extra storage. The spa like main-floor bath includes a soaker tub, tiled shower with glass doors. The spacious dining room, sitting area and living room are open and welcoming. The 2nd floor has 3 bedrooms, another full bathroom and laundry room. The 3rd floor attic features custom beams, remote ceiling fan, and mini split. Vaulted ceilings make this space perfect for so many things! All hardwood floors have been professionally refinished and original woodwork has been beautifully restored. The original windows have been refurbished to protect the integrity of this beautiful home. All new lighting and fresh paint throughout. All 3 bedrooms have remote ceiling fans. New electric panel, new AC, new plumbing. Enjoy new front and back decks, restored porches, new landscaping, and a freshly rocked circle drive with light pole. Small horse barn with new roof and siding, garage with new concrete approach, and fruit trees (peach, pear, and apple). Country living with easy access to shopping, schools and major roadways.
Contact an agent
Home facts
- Year built:1908
- Listing ID #:727779
- Added:107 day(s) ago
- Updated:January 22, 2026 at 05:05 PM
Rooms and interior
- Bedrooms:3
- Total bathrooms:2
- Full bathrooms:2
- Living area:1,768 sq. ft.
Heating and cooling
- Cooling:Central Air
- Heating:Forced Air, Gas, Natural Gas
Structure and exterior
- Roof:Asphalt, Shingle
- Year built:1908
- Building area:1,768 sq. ft.
- Lot area:2.71 Acres
Utilities
- Water:Public
- Sewer:Public Sewer
Finances and disclosures
- Price:$589,000
- Price per sq. ft.:$333.14
- Tax amount:$1,200
New listings near 4400 NW 6th Drive
- New
 $220,000Active3 beds 2 baths1,386 sq. ft.
$220,000Active3 beds 2 baths1,386 sq. ft.2900 Euclid Avenue, Des Moines, IA 50310
MLS# 733233Listed by: KELLER WILLIAMS ANKENY METRO - New
 $185,000Active2 beds 1 baths824 sq. ft.
$185,000Active2 beds 1 baths824 sq. ft.2300 33rd Street, Des Moines, IA 50310
MLS# 733235Listed by: CENTURY 21 SIGNATURE - New
 $245,000Active6 beds 3 baths1,115 sq. ft.
$245,000Active6 beds 3 baths1,115 sq. ft.2007 E 40th Street, Des Moines, IA 50317
MLS# 733202Listed by: RE/MAX CONCEPTS - New
 $175,000Active4 beds 2 baths1,321 sq. ft.
$175,000Active4 beds 2 baths1,321 sq. ft.3206 Iola Avenue, Des Moines, IA 50312
MLS# 733188Listed by: RE/MAX PRECISION - Open Sun, 12 to 3pmNew
 $314,500Active4 beds 3 baths1,374 sq. ft.
$314,500Active4 beds 3 baths1,374 sq. ft.2501 E Luster Lane, Des Moines, IA 50320
MLS# 733170Listed by: RE/MAX PRECISION - New
 $185,000Active2 beds 1 baths1,255 sq. ft.
$185,000Active2 beds 1 baths1,255 sq. ft.336 E Broad Street, Des Moines, IA 50315
MLS# 733176Listed by: RE/MAX CONCEPTS  $365,000Active7 beds 4 baths1,889 sq. ft.
$365,000Active7 beds 4 baths1,889 sq. ft.1404 19th Street, Des Moines, IA 50316
MLS# 729725Listed by: RE/MAX CONCEPTS- New
 $315,000Active5 beds 2 baths2,052 sq. ft.
$315,000Active5 beds 2 baths2,052 sq. ft.1200 - 1204 Watrous Avenue, Des Moines, IA 50315
MLS# 732814Listed by: GOLDFINCH REALTY GROUP - New
 $149,900Active3 beds 1 baths704 sq. ft.
$149,900Active3 beds 1 baths704 sq. ft.2741 E Washington Avenue, Des Moines, IA 50317
MLS# 733159Listed by: PLATINUM REALTY LLC - New
 $139,900Active2 beds 1 baths778 sq. ft.
$139,900Active2 beds 1 baths778 sq. ft.1144 Euclid Avenue, Des Moines, IA 50313
MLS# 733160Listed by: PLATINUM REALTY LLC
