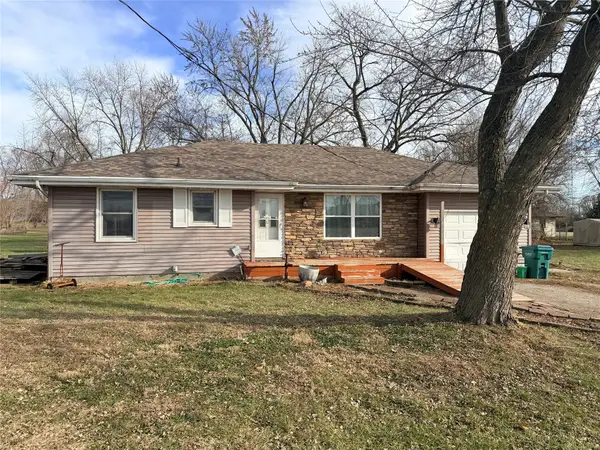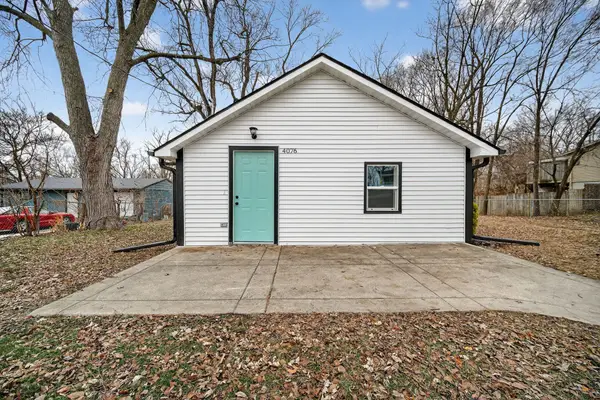4401 SW 29th Street, Des Moines, IA 50321
Local realty services provided by:Better Homes and Gardens Real Estate Innovations
4401 SW 29th Street,Des Moines, IA 50321
$669,000
- 5 Beds
- 4 Baths
- 2,492 sq. ft.
- Single family
- Active
Listed by: leeann bluske
Office: exchange brokers
MLS#:726268
Source:IA_DMAAR
Price summary
- Price:$669,000
- Price per sq. ft.:$268.46
About this home
Here's your DREAM HOME with an in-ground POOL in Southwest Des Moines. This beautiful 1.5 story home has many upgrades and it's a short commute to the Airport and Downtown Des Moines. You'll love the curb appeal including a new driveway, a beautiful brick facade, updated wood-looking garage doors, and an inviting covered front porch. When you step inside you'll immediately notice the stunning hardwood floors. The main level includes a home office, and an open living area with a spacious living room, an open dining area, and the perfect kitchen. The living room includes a fireplace. The kitchen has abundant cupboard and counter space, a breakfast bar, and the stainless steel appliances stay. A sliding door takes you to a treated wood deck, the patio, and to the 20' x 40' in-ground salt water pool, a hot tub, and a fire pit swing all enclosed with a wood privacy fence. It's a literal vacation in your backyard! Back inside, the main level also includes the primary bedroom with 2 walk-in closets, and an en-suite bathroom with dual sinks, a jetted tub, and a beautifully tiled shower. This level also has an updated half bath, the laundry, and an exit to the oversized 3-car garage with new epoxy flooring. The upper level has 3 bedrooms and a full bath. Two bedrooms have walk-in closets. The lower level includes a family room, a media room, a 5th bedroom with an egress window, a full bath, and unfinished space. Convenient location near Hyvee, DSM Airport, Downtown, and more.
Contact an agent
Home facts
- Year built:2009
- Listing ID #:726268
- Added:101 day(s) ago
- Updated:December 26, 2025 at 03:56 PM
Rooms and interior
- Bedrooms:5
- Total bathrooms:4
- Full bathrooms:3
- Half bathrooms:1
- Living area:2,492 sq. ft.
Heating and cooling
- Cooling:Central Air
- Heating:Gas
Structure and exterior
- Year built:2009
- Building area:2,492 sq. ft.
- Lot area:0.31 Acres
Utilities
- Water:Public
- Sewer:Public Sewer
Finances and disclosures
- Price:$669,000
- Price per sq. ft.:$268.46
- Tax amount:$9,794 (2024)
New listings near 4401 SW 29th Street
- New
 $160,000Active3 beds 1 baths1,035 sq. ft.
$160,000Active3 beds 1 baths1,035 sq. ft.5027 NE 3rd Street, Des Moines, IA 50313
MLS# 732037Listed by: AGENCY IOWA - New
 $250,000Active3 beds 2 baths875 sq. ft.
$250,000Active3 beds 2 baths875 sq. ft.4147 52nd Street, Des Moines, IA 50310
MLS# 731590Listed by: KELLER WILLIAMS REALTY GDM - New
 $304,990Active3 beds 3 baths1,253 sq. ft.
$304,990Active3 beds 3 baths1,253 sq. ft.2617 E 50th Court, Des Moines, IA 50317
MLS# 732030Listed by: DRH REALTY OF IOWA, LLC - New
 $189,000Active3 beds 1 baths800 sq. ft.
$189,000Active3 beds 1 baths800 sq. ft.4076 Indianola Avenue, Des Moines, IA 50320
MLS# 731979Listed by: KELLER WILLIAMS REALTY GDM - New
 $275,000Active3 beds 2 baths1,632 sq. ft.
$275,000Active3 beds 2 baths1,632 sq. ft.4149 Boyd Street, Des Moines, IA 50317
MLS# 731998Listed by: KELLER WILLIAMS REALTY GDM - New
 $129,500Active2 beds 1 baths736 sq. ft.
$129,500Active2 beds 1 baths736 sq. ft.215 Clark Street, Des Moines, IA 50314
MLS# 731987Listed by: RE/MAX CONCEPTS - Open Sun, 2 to 4pmNew
 $171,000Active2 beds 1 baths953 sq. ft.
$171,000Active2 beds 1 baths953 sq. ft.1369 York Street, Des Moines, IA 50316
MLS# 731981Listed by: RE/MAX PRECISION - New
 $580,000Active4 beds 4 baths1,639 sq. ft.
$580,000Active4 beds 4 baths1,639 sq. ft.124 34th Street, Des Moines, IA 50312
MLS# 731942Listed by: IOWA REALTY MILLS CROSSING - Open Sun, 1 to 3pmNew
 $335,000Active3 beds 2 baths1,495 sq. ft.
$335,000Active3 beds 2 baths1,495 sq. ft.2687 E 50th Street, Des Moines, IA 50317
MLS# 731936Listed by: KELLER WILLIAMS REALTY GDM - New
 $250,000Active2 beds 1 baths960 sq. ft.
$250,000Active2 beds 1 baths960 sq. ft.4710 NE 31st Street, Des Moines, IA 50317
MLS# 731933Listed by: REALTY ONE GROUP IMPACT
