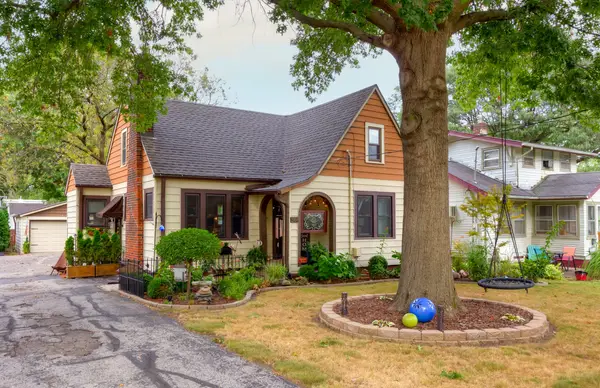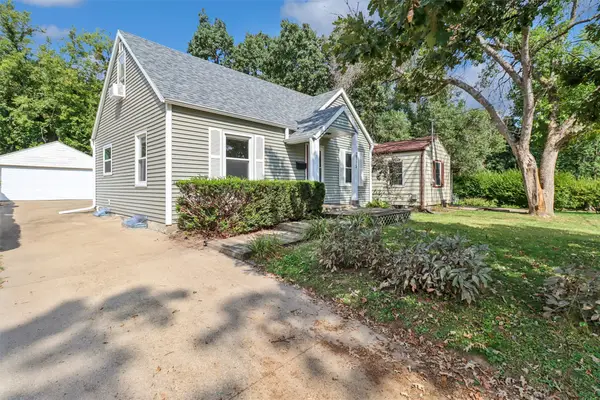4409 E 44th Street, Des Moines, IA 50317
Local realty services provided by:Better Homes and Gardens Real Estate Innovations
4409 E 44th Street,Des Moines, IA 50317
$292,000
- 3 Beds
- 2 Baths
- 1,290 sq. ft.
- Single family
- Active
Listed by:rachel eller
Office:summerset realty
MLS#:716529
Source:IA_DMAAR
Price summary
- Price:$292,000
- Price per sq. ft.:$226.36
About this home
Welcome to Grover Woods! This beautifully designed ranch-style home sits on a spacious corner lot and offers a perfect blend of comfort, style, and convenience. Featuring an open-concept layout with 3 bedrooms and 2 modern bathrooms, you'll love the upgraded finishes throughout—quartz kitchen countertops, cultured marble bathroom vanities, luxury vinyl plank flooring, and custom accent walls. Updated light fixtures and ceiling fans add extra style and comfort, while the kitchen comes fully equipped with all appliances—truly move-in ready!
Step outside to enjoy thoughtfully designed landscaping and a brand-new patio with decorative privacy fencing—ideal for entertaining or relaxing in your own private oasis. Built with quality in mind, the home includes a 15-year waterproof foundation.
Located near I-80, the Outlets of Des Moines, Adventureland, Bass Pro Shops, and Greenway Park, and just a short distance to local schools. Outdoor enthusiasts will love the nearby bike and walking trailhead. And don’t forget—this home is still within its 6-YEAR TAX ABATEMENT, offering excellent long-term value!
Contact an agent
Home facts
- Year built:2021
- Listing ID #:716529
- Added:152 day(s) ago
- Updated:September 11, 2025 at 02:56 PM
Rooms and interior
- Bedrooms:3
- Total bathrooms:2
- Full bathrooms:1
- Living area:1,290 sq. ft.
Heating and cooling
- Cooling:Central Air
- Heating:Forced Air, Gas, Natural Gas
Structure and exterior
- Roof:Asphalt, Shingle
- Year built:2021
- Building area:1,290 sq. ft.
- Lot area:0.2 Acres
Utilities
- Water:Public
- Sewer:Public Sewer
Finances and disclosures
- Price:$292,000
- Price per sq. ft.:$226.36
- Tax amount:$1,014
New listings near 4409 E 44th Street
- New
 $199,900Active3 beds 1 baths864 sq. ft.
$199,900Active3 beds 1 baths864 sq. ft.2730 Sheridan Avenue, Des Moines, IA 50310
MLS# 726904Listed by: REALTY ONE GROUP IMPACT - New
 $190,000Active4 beds 2 baths1,106 sq. ft.
$190,000Active4 beds 2 baths1,106 sq. ft.1428 33rd Street, Des Moines, IA 50311
MLS# 726939Listed by: KELLER WILLIAMS REALTY GDM - New
 $270,000Active4 beds 2 baths1,889 sq. ft.
$270,000Active4 beds 2 baths1,889 sq. ft.730 Arthur Avenue, Des Moines, IA 50316
MLS# 726706Listed by: EXP REALTY, LLC - New
 $515,000Active3 beds 3 baths2,026 sq. ft.
$515,000Active3 beds 3 baths2,026 sq. ft.2314 E 50th Court, Des Moines, IA 50317
MLS# 726933Listed by: KELLER WILLIAMS REALTY GDM - New
 $299,000Active3 beds 3 baths1,454 sq. ft.
$299,000Active3 beds 3 baths1,454 sq. ft.3417 E 53rd Court, Des Moines, IA 50317
MLS# 726934Listed by: RE/MAX CONCEPTS - New
 $145,000Active1 beds 1 baths689 sq. ft.
$145,000Active1 beds 1 baths689 sq. ft.112 11th Street #208, Des Moines, IA 50309
MLS# 726802Listed by: BHHS FIRST REALTY WESTOWN - New
 $105,000Active1 beds 1 baths549 sq. ft.
$105,000Active1 beds 1 baths549 sq. ft.2924 E Washington Avenue, Des Moines, IA 50317
MLS# 726075Listed by: KELLER WILLIAMS REALTY GDM - New
 $219,000Active3 beds 1 baths1,477 sq. ft.
$219,000Active3 beds 1 baths1,477 sq. ft.2207 Beaver Avenue, Des Moines, IA 50310
MLS# 726792Listed by: SPACE SIMPLY - New
 $259,900Active3 beds 1 baths1,192 sq. ft.
$259,900Active3 beds 1 baths1,192 sq. ft.2904 48th Street, Des Moines, IA 50310
MLS# 726916Listed by: RE/MAX CONCEPTS - New
 $209,900Active3 beds 1 baths1,044 sq. ft.
$209,900Active3 beds 1 baths1,044 sq. ft.2715 Allison Avenue, Des Moines, IA 50310
MLS# 726917Listed by: IOWA REALTY MILLS CROSSING
