4415 Amick Avenue, Des Moines, IA 50310
Local realty services provided by:Better Homes and Gardens Real Estate Innovations
4415 Amick Avenue,Des Moines, IA 50310
$335,000
- 4 Beds
- 2 Baths
- 1,824 sq. ft.
- Single family
- Active
Listed by: michele cheek
Office: keller williams ankeny metro
MLS#:727218
Source:IA_DMAAR
Price summary
- Price:$335,000
- Price per sq. ft.:$183.66
About this home
4415 Amick Ave could be Home for you! This is a beautifully remodeled home (2023) located in the charming Beaverdale neighborhood. This 4-bedroom, 2-bathroom residence perfectly blends mid-century modern design with timeless appeal.
Nestled on an oversized lot within the quiet cul-de-sac of Amick Ave, this property holds a unique piece of local history, having once been part of the historic Boesen Greenhouses. Certainly, a unique find. The recent remodel includes a newly painted exterior and garage, new window replacements, & renovated primary with tilted shower and modern sinks. The hardwood floors & kitchen cabinets have been refinished creating a warm & inviting atmosphere. Beyond the welcoming interiors, the property offers an expansive outdoor space You'll find a generous deck perfect for entertaining, a large detached two-car garage, a secluded firepit area, a tiny orchard with French plum trees, Rome apple trees, cherry trees and a pear tree plus a small raised-bed garden. The flagstone patio has heirloom berries of many types. Recent updates 2024 also include a new furnace and AC, a new water heater, and a new washer and dryer. Additionally, roof repairs have been completed, new light fixtures installed in the kitchen and dining room, & Metronet fiber internet has been wired for your convenience.
This home offers a unique opportunity to enjoy the vibrant lifestyle that the Beaverdale community is known for. Schedule your private tour today!
Contact an agent
Home facts
- Year built:1965
- Listing ID #:727218
- Added:793 day(s) ago
- Updated:January 12, 2026 at 05:44 PM
Rooms and interior
- Bedrooms:4
- Total bathrooms:2
- Full bathrooms:1
- Half bathrooms:1
- Living area:1,824 sq. ft.
Heating and cooling
- Cooling:Central Air
- Heating:Gas, Natural Gas
Structure and exterior
- Roof:Asphalt, Shingle
- Year built:1965
- Building area:1,824 sq. ft.
- Lot area:0.3 Acres
Utilities
- Water:Public
- Sewer:Public Sewer
Finances and disclosures
- Price:$335,000
- Price per sq. ft.:$183.66
- Tax amount:$5,414 (2024)
New listings near 4415 Amick Avenue
- New
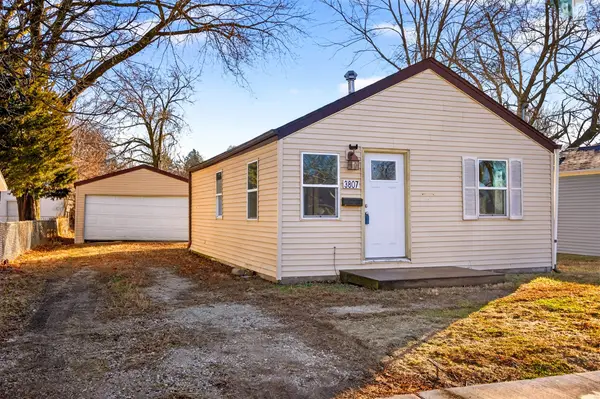 $144,900Active2 beds 1 baths752 sq. ft.
$144,900Active2 beds 1 baths752 sq. ft.3807 16th Street, Des Moines, IA 50313
MLS# 732661Listed by: REALTY ONE GROUP IMPACT - New
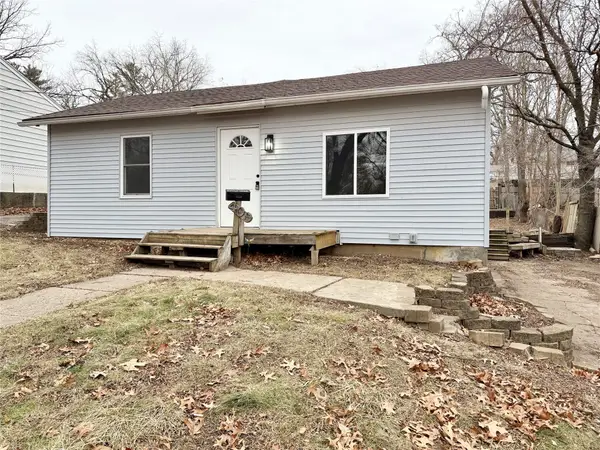 $175,000Active2 beds 1 baths930 sq. ft.
$175,000Active2 beds 1 baths930 sq. ft.409 Davis Avenue, Des Moines, IA 50315
MLS# 732664Listed by: REALTY ONE GROUP IMPACT - New
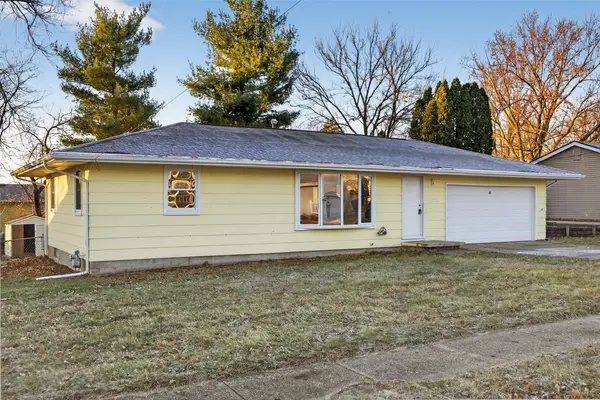 $224,900Active3 beds 1 baths1,512 sq. ft.
$224,900Active3 beds 1 baths1,512 sq. ft.671 Marlou Parkway, Des Moines, IA 50320
MLS# 732657Listed by: KELLER WILLIAMS REALTY GDM - New
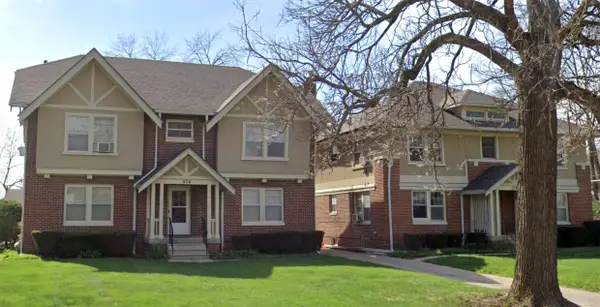 $815,000Active8 beds 8 baths5,424 sq. ft.
$815,000Active8 beds 8 baths5,424 sq. ft.534 Polk Boulevard, Des Moines, IA 50312
MLS# 732652Listed by: WHITE OAK REALTY, LLC - New
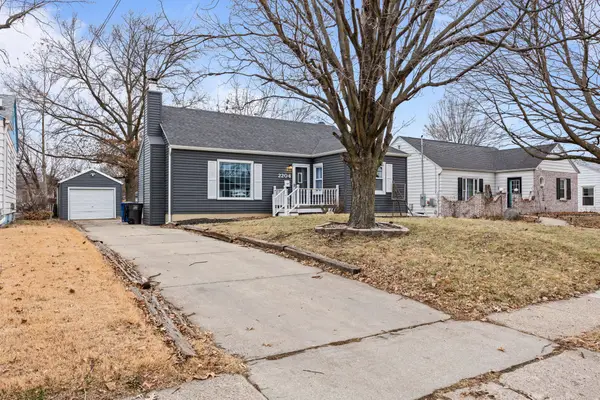 $245,000Active2 beds 1 baths981 sq. ft.
$245,000Active2 beds 1 baths981 sq. ft.2204 56th Street, Des Moines, IA 50310
MLS# 732594Listed by: KELLER WILLIAMS REALTY GDM - New
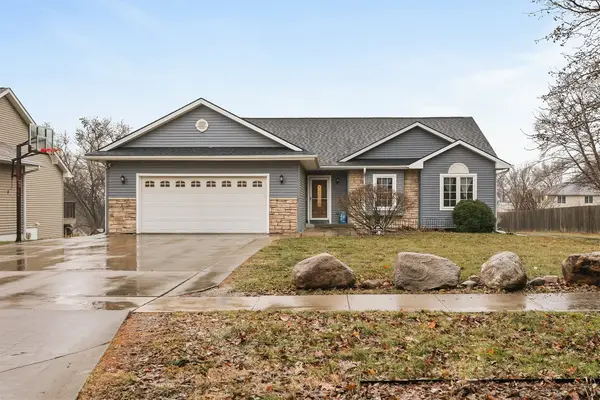 $349,900Active4 beds 4 baths1,444 sq. ft.
$349,900Active4 beds 4 baths1,444 sq. ft.1635 E Watrous Avenue, Des Moines, IA 50320
MLS# 732629Listed by: RE/MAX CONCEPTS - New
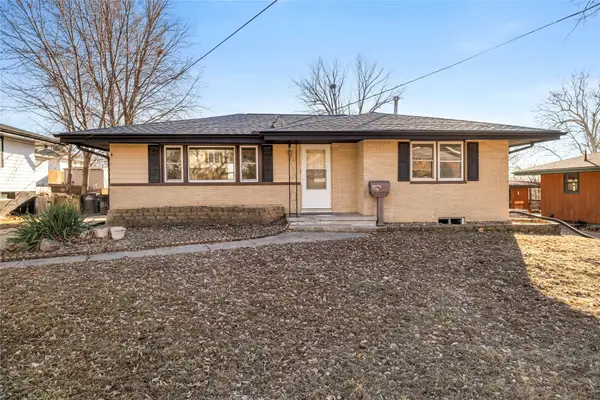 $225,000Active2 beds 2 baths1,401 sq. ft.
$225,000Active2 beds 2 baths1,401 sq. ft.2407 E Tiffin Avenue, Des Moines, IA 50317
MLS# 732619Listed by: RE/MAX PRECISION - New
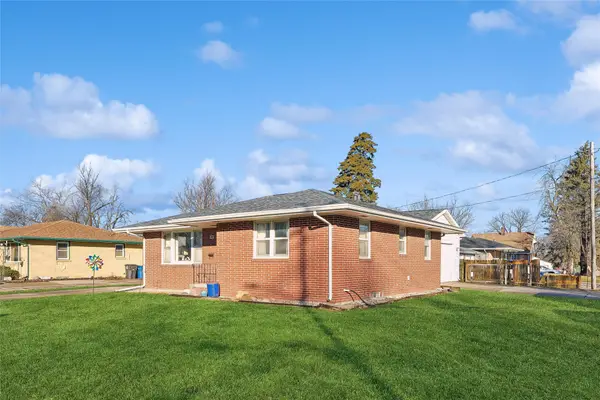 $195,000Active3 beds 1 baths1,063 sq. ft.
$195,000Active3 beds 1 baths1,063 sq. ft.701 Marion Street, Des Moines, IA 50315
MLS# 732608Listed by: IOWA REALTY SOUTH - New
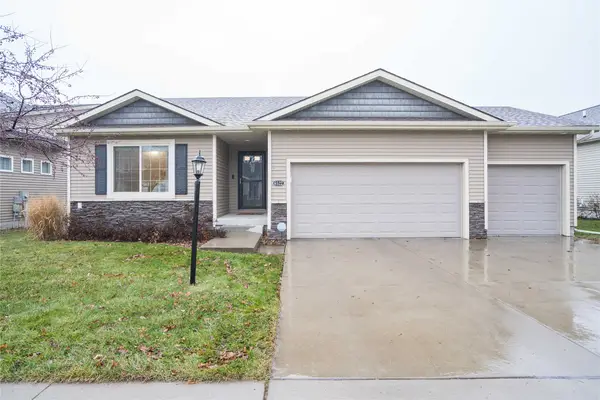 $400,000Active4 beds 3 baths1,425 sq. ft.
$400,000Active4 beds 3 baths1,425 sq. ft.6522 NE 9th Court, Des Moines, IA 50313
MLS# 732563Listed by: LPT REALTY, LLC 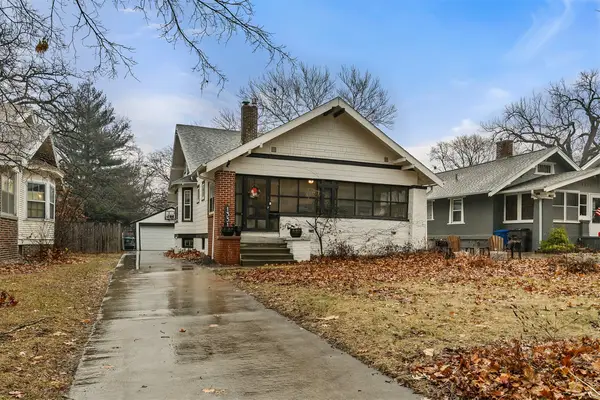 $300,000Pending3 beds 2 baths1,605 sq. ft.
$300,000Pending3 beds 2 baths1,605 sq. ft.1331 43rd Street, Des Moines, IA 50311
MLS# 732586Listed by: BOUTIQUE REAL ESTATE
