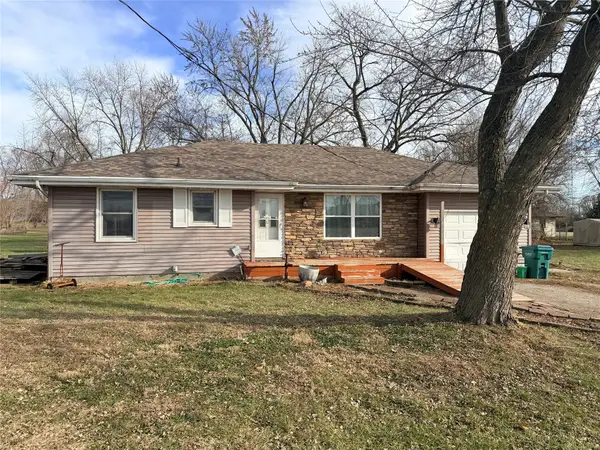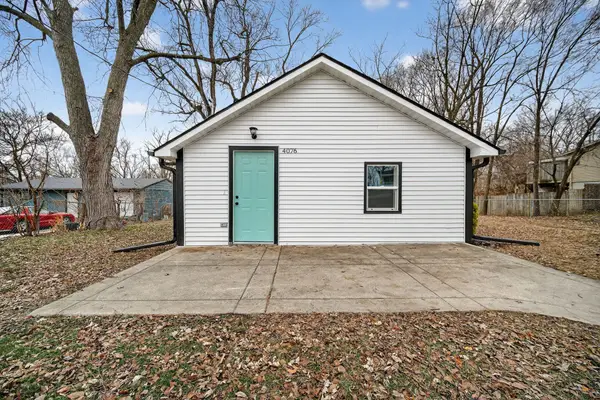4461 Lower Beaver Road, Des Moines, IA 50310
Local realty services provided by:Better Homes and Gardens Real Estate Innovations
4461 Lower Beaver Road,Des Moines, IA 50310
$285,000
- 3 Beds
- 3 Baths
- 1,323 sq. ft.
- Condominium
- Active
Listed by: seivert, aimee
Office: local realty company
MLS#:715778
Source:IA_DMAAR
Price summary
- Price:$285,000
- Price per sq. ft.:$215.42
- Monthly HOA dues:$175
About this home
Modern Ranch Townhome-where comfort, convenience, and community come together! This beautifully designed 4-bedroom, 3-bath ranch-style duplex townhome offers low-maintenance living so you can spend more time enjoying life and less time on chores. The HOA takes care of snow removal, irrigation, and exterior upkeep, giving you peace of mind year-round. The spacious open concept floor plan has split bedrooms on the main level for extra privacy—ideal for families or guests. The kitchen is perfect for hosting, featuring a large island with granite countertops, durable LVP flooring, and seamless flow into living and dining areas. Curl up by the cozy fireplace or take advantage of main-level laundry for added convenience. The owner’s suite is a private retreat, complete with tray ceilings, a walk-in shower, and a generous walk-in closet. A built-in fire sprinkler system adds an extra layer of safety. The finished lower level offers a large family room, two more bedrooms, and a full bath—perfect for guests, a home office, hobby space- or all three!. Step outside to your private back patio—ideal for summer grilling. You’re just steps away from a scenic walking trail to Woodlawn Park, a charming community garden, and playground. Take advantage of remaining tax abatement! All appliances, including washer and dryer, stay, so this home is truly move-in ready. Don't miss your chance to own this incredible home-schedule your showing today! Listing contains digitally staged photo.
Contact an agent
Home facts
- Year built:2019
- Listing ID #:715778
- Added:253 day(s) ago
- Updated:December 26, 2025 at 03:56 PM
Rooms and interior
- Bedrooms:3
- Total bathrooms:3
- Full bathrooms:3
- Living area:1,323 sq. ft.
Heating and cooling
- Cooling:Central Air
- Heating:Forced Air, Gas, Natural Gas
Structure and exterior
- Roof:Asphalt, Shingle
- Year built:2019
- Building area:1,323 sq. ft.
- Lot area:0.12 Acres
Utilities
- Water:Public
- Sewer:Public Sewer
Finances and disclosures
- Price:$285,000
- Price per sq. ft.:$215.42
- Tax amount:$3,569
New listings near 4461 Lower Beaver Road
- New
 $160,000Active3 beds 1 baths1,035 sq. ft.
$160,000Active3 beds 1 baths1,035 sq. ft.5027 NE 3rd Street, Des Moines, IA 50313
MLS# 732037Listed by: AGENCY IOWA - New
 $250,000Active3 beds 2 baths875 sq. ft.
$250,000Active3 beds 2 baths875 sq. ft.4147 52nd Street, Des Moines, IA 50310
MLS# 731590Listed by: KELLER WILLIAMS REALTY GDM - New
 $304,990Active3 beds 3 baths1,253 sq. ft.
$304,990Active3 beds 3 baths1,253 sq. ft.2617 E 50th Court, Des Moines, IA 50317
MLS# 732030Listed by: DRH REALTY OF IOWA, LLC - New
 $189,000Active3 beds 1 baths800 sq. ft.
$189,000Active3 beds 1 baths800 sq. ft.4076 Indianola Avenue, Des Moines, IA 50320
MLS# 731979Listed by: KELLER WILLIAMS REALTY GDM - New
 $275,000Active3 beds 2 baths1,632 sq. ft.
$275,000Active3 beds 2 baths1,632 sq. ft.4149 Boyd Street, Des Moines, IA 50317
MLS# 731998Listed by: KELLER WILLIAMS REALTY GDM - New
 $129,500Active2 beds 1 baths736 sq. ft.
$129,500Active2 beds 1 baths736 sq. ft.215 Clark Street, Des Moines, IA 50314
MLS# 731987Listed by: RE/MAX CONCEPTS - Open Sun, 2 to 4pmNew
 $171,000Active2 beds 1 baths953 sq. ft.
$171,000Active2 beds 1 baths953 sq. ft.1369 York Street, Des Moines, IA 50316
MLS# 731981Listed by: RE/MAX PRECISION - New
 $580,000Active4 beds 4 baths1,639 sq. ft.
$580,000Active4 beds 4 baths1,639 sq. ft.124 34th Street, Des Moines, IA 50312
MLS# 731942Listed by: IOWA REALTY MILLS CROSSING - Open Sun, 1 to 3pmNew
 $335,000Active3 beds 2 baths1,495 sq. ft.
$335,000Active3 beds 2 baths1,495 sq. ft.2687 E 50th Street, Des Moines, IA 50317
MLS# 731936Listed by: KELLER WILLIAMS REALTY GDM - New
 $250,000Active2 beds 1 baths960 sq. ft.
$250,000Active2 beds 1 baths960 sq. ft.4710 NE 31st Street, Des Moines, IA 50317
MLS# 731933Listed by: REALTY ONE GROUP IMPACT
