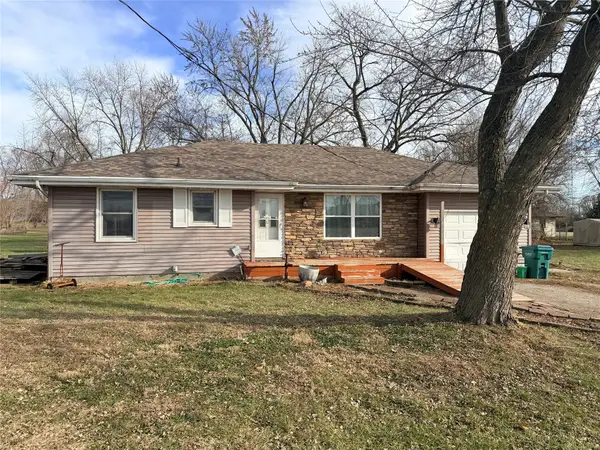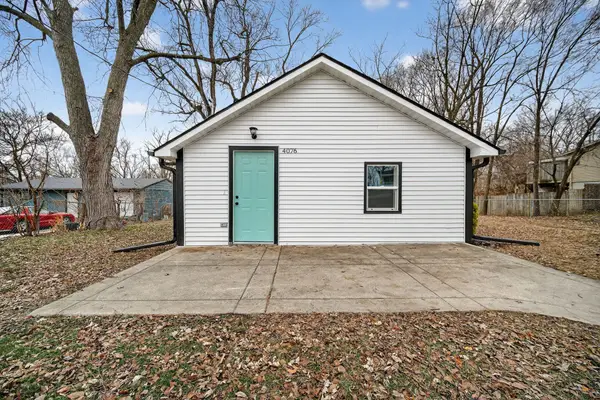450 SW 7th Street #208, Des Moines, IA 50309
Local realty services provided by:Better Homes and Gardens Real Estate Innovations
450 SW 7th Street #208,Des Moines, IA 50309
$335,000
- 2 Beds
- 2 Baths
- 1,258 sq. ft.
- Condominium
- Active
Listed by: cy phillips
Office: space simply
MLS#:707968
Source:IA_DMAAR
Price summary
- Price:$335,000
- Price per sq. ft.:$266.3
- Monthly HOA dues:$408
About this home
Spotless resale in the Edison Building! This fantastic handicap-friendly downtown condo offers over 1250 square feet, a great layout with two generous sized bedrooms, two large bathrooms, an attached garage with storage, a very large kitchen offering an oversized island/stainless appliances with gas range/pantry cabinet/wine storage, and wonderful natural light and ceiling height. Additional features of the home include: LVP flooring, mudroom/dropzone area inside the entry, large dining area, laundry room in primary bedroom walk-in closet, balcony on west side with great views of downtown, upgraded closet systems and built in storage in bedrooms. This home is very easy to show and immediate possession is available. The location is hard to beat and walkable to anywhere downtown with baseball games, the trail system, and the future soccer stadium all within blocks. Please call an agent today for a private tour or more information.
Contact an agent
Home facts
- Year built:2019
- Listing ID #:707968
- Added:405 day(s) ago
- Updated:December 26, 2025 at 03:56 PM
Rooms and interior
- Bedrooms:2
- Total bathrooms:2
- Full bathrooms:1
- Living area:1,258 sq. ft.
Heating and cooling
- Cooling:Central Air
- Heating:Forced Air, Gas, Natural Gas
Structure and exterior
- Roof:Rubber
- Year built:2019
- Building area:1,258 sq. ft.
- Lot area:0.03 Acres
Utilities
- Water:Public
- Sewer:Public Sewer
Finances and disclosures
- Price:$335,000
- Price per sq. ft.:$266.3
- Tax amount:$358 (2024)
New listings near 450 SW 7th Street #208
- New
 $160,000Active3 beds 1 baths1,035 sq. ft.
$160,000Active3 beds 1 baths1,035 sq. ft.5027 NE 3rd Street, Des Moines, IA 50313
MLS# 732037Listed by: AGENCY IOWA - New
 $250,000Active3 beds 2 baths875 sq. ft.
$250,000Active3 beds 2 baths875 sq. ft.4147 52nd Street, Des Moines, IA 50310
MLS# 731590Listed by: KELLER WILLIAMS REALTY GDM - New
 $304,990Active3 beds 3 baths1,253 sq. ft.
$304,990Active3 beds 3 baths1,253 sq. ft.2617 E 50th Court, Des Moines, IA 50317
MLS# 732030Listed by: DRH REALTY OF IOWA, LLC - New
 $189,000Active3 beds 1 baths800 sq. ft.
$189,000Active3 beds 1 baths800 sq. ft.4076 Indianola Avenue, Des Moines, IA 50320
MLS# 731979Listed by: KELLER WILLIAMS REALTY GDM - New
 $275,000Active3 beds 2 baths1,632 sq. ft.
$275,000Active3 beds 2 baths1,632 sq. ft.4149 Boyd Street, Des Moines, IA 50317
MLS# 731998Listed by: KELLER WILLIAMS REALTY GDM - New
 $129,500Active2 beds 1 baths736 sq. ft.
$129,500Active2 beds 1 baths736 sq. ft.215 Clark Street, Des Moines, IA 50314
MLS# 731987Listed by: RE/MAX CONCEPTS - Open Sun, 2 to 4pmNew
 $171,000Active2 beds 1 baths953 sq. ft.
$171,000Active2 beds 1 baths953 sq. ft.1369 York Street, Des Moines, IA 50316
MLS# 731981Listed by: RE/MAX PRECISION - New
 $580,000Active4 beds 4 baths1,639 sq. ft.
$580,000Active4 beds 4 baths1,639 sq. ft.124 34th Street, Des Moines, IA 50312
MLS# 731942Listed by: IOWA REALTY MILLS CROSSING - Open Sun, 1 to 3pmNew
 $335,000Active3 beds 2 baths1,495 sq. ft.
$335,000Active3 beds 2 baths1,495 sq. ft.2687 E 50th Street, Des Moines, IA 50317
MLS# 731936Listed by: KELLER WILLIAMS REALTY GDM - New
 $250,000Active2 beds 1 baths960 sq. ft.
$250,000Active2 beds 1 baths960 sq. ft.4710 NE 31st Street, Des Moines, IA 50317
MLS# 731933Listed by: REALTY ONE GROUP IMPACT
