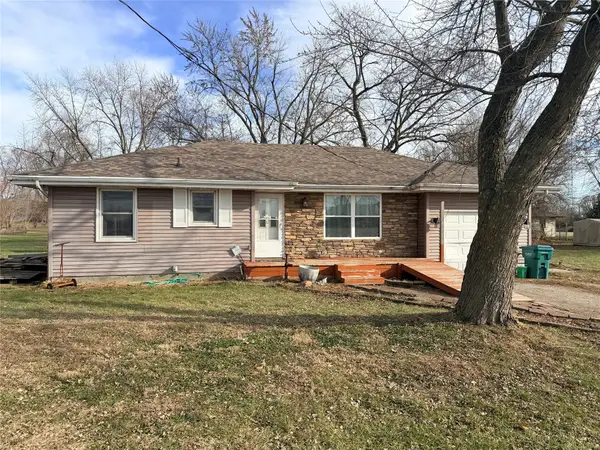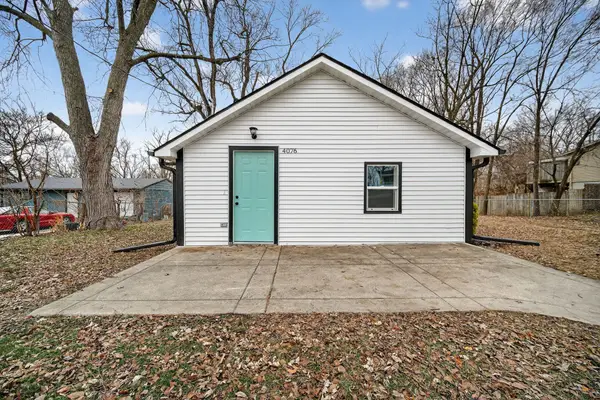450 SW 7th Street #209, Des Moines, IA 50310
Local realty services provided by:Better Homes and Gardens Real Estate Innovations
450 SW 7th Street #209,Des Moines, IA 50310
$334,500
- 2 Beds
- 2 Baths
- 1,140 sq. ft.
- Condominium
- Active
Listed by: mike jenkins
Office: weichert, realtors-miller & c
MLS#:727694
Source:IA_DMAAR
Price summary
- Price:$334,500
- Price per sq. ft.:$293.42
- Monthly HOA dues:$408
About this home
Stylish Downtown Des Moines Condo with Stunning Views!
Discover urban living at its finest in this beautifully maintained 2-bedroom, 2-bathroom condo in the heart of downtown Des Moines. Situated on the southern corner of the building, this unit is bathed in natural light and offers breathtaking views from your private balcony—perfect for enjoying fireworks from I-Cubs games and the State Capitol during summer nights!
The modern kitchen features stainless steel appliances, and the open-concept living space is designed for both comfort and style. This home comes with a 1-car garage plus an additional parking space, a rare find in this desirable location.
With five years left on the tax abatement, you'll enjoy significant savings while taking advantage of all that downtown has to offer, including walking and bike trails, top-rated restaurants, vibrant shops, and the famous farmers market.
Don't miss this opportunity to own a stunning, move-in-ready condo in one of Des Moines' most sought-after areas!
Contact an agent
Home facts
- Year built:2019
- Listing ID #:727694
- Added:266 day(s) ago
- Updated:December 26, 2025 at 03:56 PM
Rooms and interior
- Bedrooms:2
- Total bathrooms:2
- Full bathrooms:2
- Living area:1,140 sq. ft.
Heating and cooling
- Cooling:Central Air
- Heating:Electric, Forced Air
Structure and exterior
- Roof:Rubber, Tar/Gravel
- Year built:2019
- Building area:1,140 sq. ft.
- Lot area:0.02 Acres
Utilities
- Water:Public
- Sewer:Public Sewer
Finances and disclosures
- Price:$334,500
- Price per sq. ft.:$293.42
- Tax amount:$648 (2025)
New listings near 450 SW 7th Street #209
- New
 $160,000Active3 beds 1 baths1,035 sq. ft.
$160,000Active3 beds 1 baths1,035 sq. ft.5027 NE 3rd Street, Des Moines, IA 50313
MLS# 732037Listed by: AGENCY IOWA - New
 $250,000Active3 beds 2 baths875 sq. ft.
$250,000Active3 beds 2 baths875 sq. ft.4147 52nd Street, Des Moines, IA 50310
MLS# 731590Listed by: KELLER WILLIAMS REALTY GDM - New
 $304,990Active3 beds 3 baths1,253 sq. ft.
$304,990Active3 beds 3 baths1,253 sq. ft.2617 E 50th Court, Des Moines, IA 50317
MLS# 732030Listed by: DRH REALTY OF IOWA, LLC - New
 $189,000Active3 beds 1 baths800 sq. ft.
$189,000Active3 beds 1 baths800 sq. ft.4076 Indianola Avenue, Des Moines, IA 50320
MLS# 731979Listed by: KELLER WILLIAMS REALTY GDM - New
 $275,000Active3 beds 2 baths1,632 sq. ft.
$275,000Active3 beds 2 baths1,632 sq. ft.4149 Boyd Street, Des Moines, IA 50317
MLS# 731998Listed by: KELLER WILLIAMS REALTY GDM - New
 $129,500Active2 beds 1 baths736 sq. ft.
$129,500Active2 beds 1 baths736 sq. ft.215 Clark Street, Des Moines, IA 50314
MLS# 731987Listed by: RE/MAX CONCEPTS - Open Sun, 2 to 4pmNew
 $171,000Active2 beds 1 baths953 sq. ft.
$171,000Active2 beds 1 baths953 sq. ft.1369 York Street, Des Moines, IA 50316
MLS# 731981Listed by: RE/MAX PRECISION - New
 $580,000Active4 beds 4 baths1,639 sq. ft.
$580,000Active4 beds 4 baths1,639 sq. ft.124 34th Street, Des Moines, IA 50312
MLS# 731942Listed by: IOWA REALTY MILLS CROSSING - Open Sun, 1 to 3pmNew
 $335,000Active3 beds 2 baths1,495 sq. ft.
$335,000Active3 beds 2 baths1,495 sq. ft.2687 E 50th Street, Des Moines, IA 50317
MLS# 731936Listed by: KELLER WILLIAMS REALTY GDM - New
 $250,000Active2 beds 1 baths960 sq. ft.
$250,000Active2 beds 1 baths960 sq. ft.4710 NE 31st Street, Des Moines, IA 50317
MLS# 731933Listed by: REALTY ONE GROUP IMPACT
