4507 E 48th Street, Des Moines, IA 50317
Local realty services provided by:Better Homes and Gardens Real Estate Innovations
4507 E 48th Street,Des Moines, IA 50317
$320,000
- 4 Beds
- 3 Baths
- 1,339 sq. ft.
- Single family
- Active
Listed by: taylor hird
Office: century 21 signature
MLS#:727959
Source:IA_DMAAR
Price summary
- Price:$320,000
- Price per sq. ft.:$238.98
- Monthly HOA dues:$14.17
About this home
Step inside this beautifully maintained 4-bedroom, 3-bath ranch on a quiet cul-de-sac in the Southeast Polk School District. With over 2,000 sq ft of finished living space, this home offers modern comfort and a peaceful setting.
The open-concept main level features vaulted ceilings, abundant natural light, and upgraded finishes. The kitchen includes a large center island, stainless steel appliances, and a reverse osmosis system at the sink. The dining area opens to a patio overlooking the backyard, where 34 newly planted Thuja trees line the lot—creating future added privacy and a serene outdoor view.
The main floor includes three bedrooms and two full bathrooms, including a primary suite with a walk-in closet and private bath. Additional upgrades include smart light switches, ethernet in all bedrooms, a garage wired for an EV charger for convenient electric vehicle use, and first-floor laundry for convenience.
The finished lower level features a large family room, fourth bedroom, full bath, and wiring for surround sound—ideal for hobbies or movie nights.
There’s still time remaining on the tax abatement, making this home an even smarter investment. Located near Altoona amenities, parks, and with an easy commute to downtown Des Moines, this home is move-in ready and thoughtfully updated throughout.
Contact an agent
Home facts
- Year built:2020
- Listing ID #:727959
- Added:94 day(s) ago
- Updated:January 10, 2026 at 04:15 PM
Rooms and interior
- Bedrooms:4
- Total bathrooms:3
- Full bathrooms:2
- Living area:1,339 sq. ft.
Heating and cooling
- Cooling:Central Air
- Heating:Natural Gas
Structure and exterior
- Roof:Asphalt, Shingle
- Year built:2020
- Building area:1,339 sq. ft.
- Lot area:0.3 Acres
Utilities
- Water:Public
- Sewer:Public Sewer
Finances and disclosures
- Price:$320,000
- Price per sq. ft.:$238.98
- Tax amount:$4,263
New listings near 4507 E 48th Street
- New
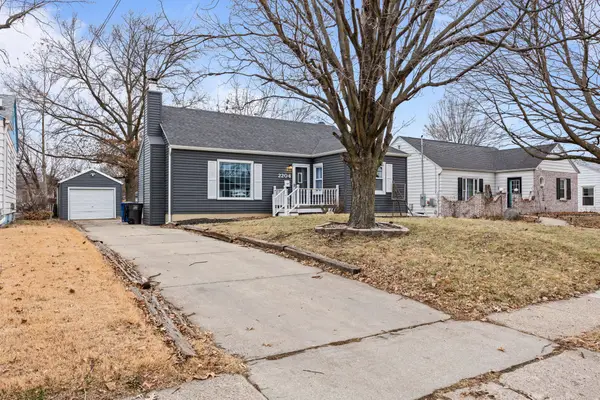 $245,000Active2 beds 1 baths981 sq. ft.
$245,000Active2 beds 1 baths981 sq. ft.2204 56th Street, Des Moines, IA 50310
MLS# 732594Listed by: KELLER WILLIAMS REALTY GDM - Open Sun, 1 to 3pmNew
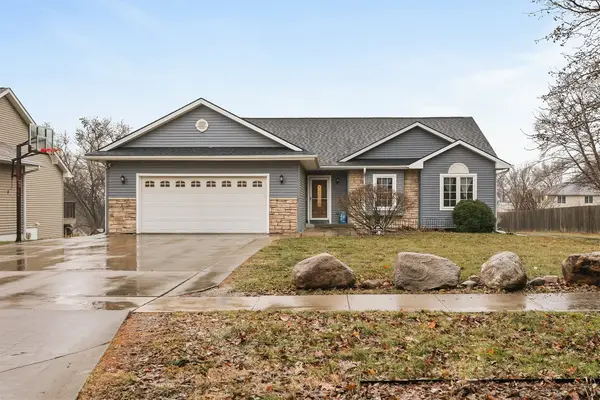 $349,900Active4 beds 4 baths1,444 sq. ft.
$349,900Active4 beds 4 baths1,444 sq. ft.1635 E Watrous Avenue, Des Moines, IA 50320
MLS# 732629Listed by: RE/MAX CONCEPTS - New
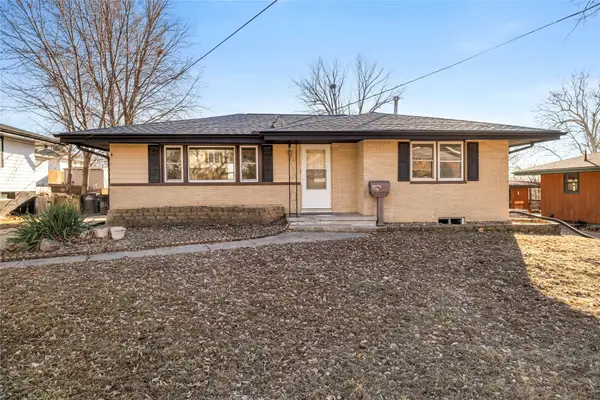 $225,000Active2 beds 2 baths1,401 sq. ft.
$225,000Active2 beds 2 baths1,401 sq. ft.2407 E Tiffin Avenue, Des Moines, IA 50317
MLS# 732619Listed by: RE/MAX PRECISION - New
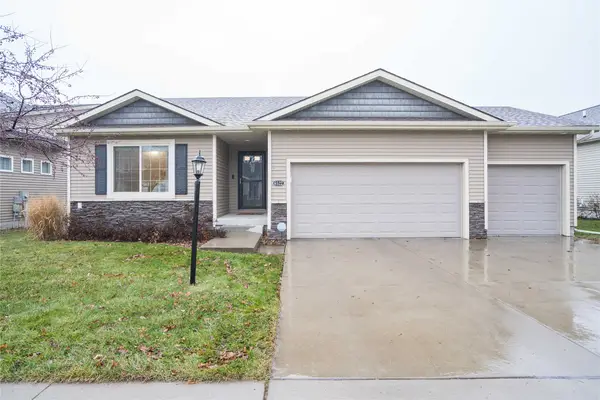 $400,000Active4 beds 3 baths1,425 sq. ft.
$400,000Active4 beds 3 baths1,425 sq. ft.6522 NE 9th Court, Des Moines, IA 50313
MLS# 732563Listed by: LPT REALTY, LLC - Open Sun, 1 to 3pmNew
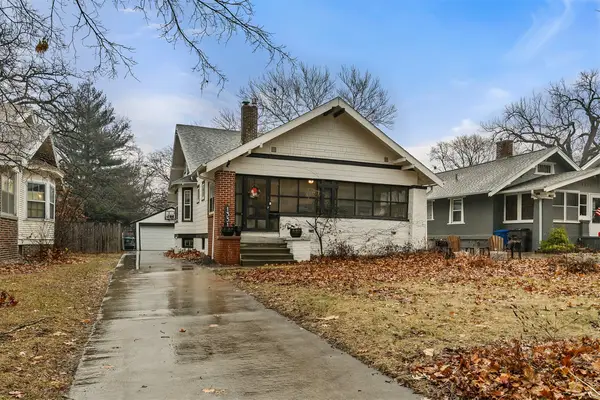 $300,000Active3 beds 2 baths1,605 sq. ft.
$300,000Active3 beds 2 baths1,605 sq. ft.1331 43rd Street, Des Moines, IA 50311
MLS# 732586Listed by: BOUTIQUE REAL ESTATE - New
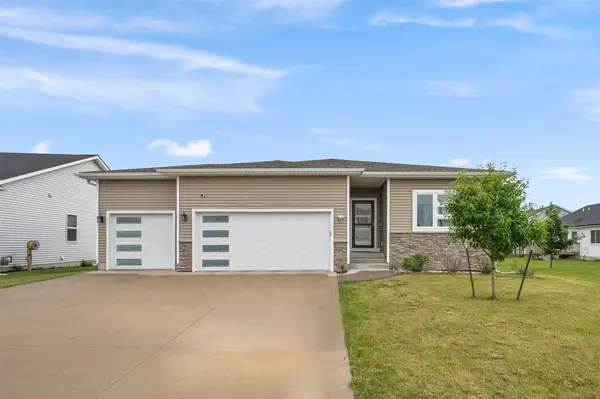 $350,000Active5 beds 3 baths1,515 sq. ft.
$350,000Active5 beds 3 baths1,515 sq. ft.5397 Brook View Avenue, Des Moines, IA 50317
MLS# 732588Listed by: RE/MAX REVOLUTION - New
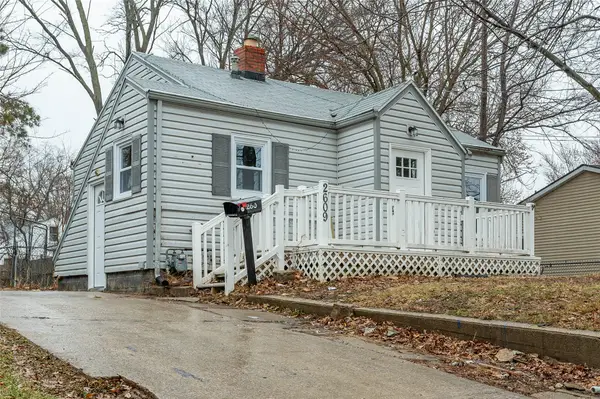 $139,000Active2 beds 1 baths668 sq. ft.
$139,000Active2 beds 1 baths668 sq. ft.2609 Adams Avenue, Des Moines, IA 50310
MLS# 732597Listed by: RE/MAX CONCEPTS - New
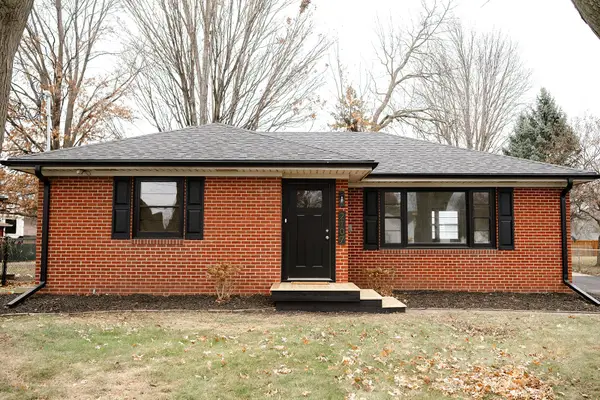 $299,900Active4 beds 2 baths1,104 sq. ft.
$299,900Active4 beds 2 baths1,104 sq. ft.2107 Merklin Way, Des Moines, IA 50310
MLS# 732540Listed by: CENTURY 21 SIGNATURE - Open Sun, 1 to 3pmNew
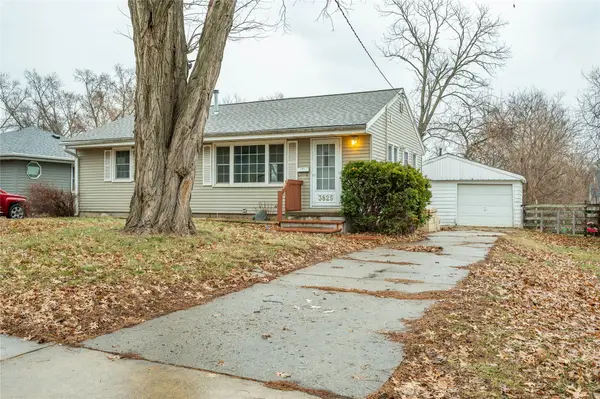 $210,000Active2 beds 1 baths936 sq. ft.
$210,000Active2 beds 1 baths936 sq. ft.3825 51st Street, Des Moines, IA 50310
MLS# 732573Listed by: RE/MAX CONCEPTS - New
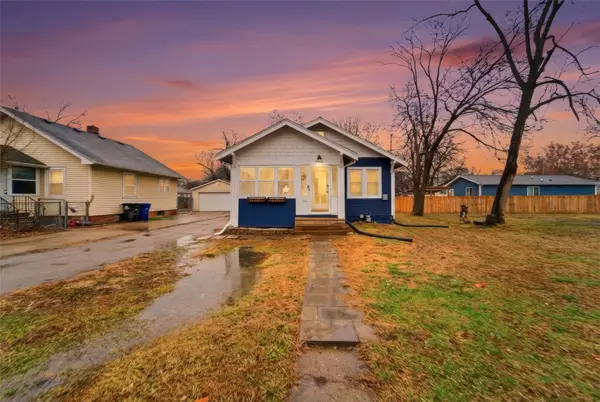 $189,900Active2 beds 1 baths768 sq. ft.
$189,900Active2 beds 1 baths768 sq. ft.2638 E Grand Avenue, Des Moines, IA 50317
MLS# 732577Listed by: RE/MAX CONCEPTS
