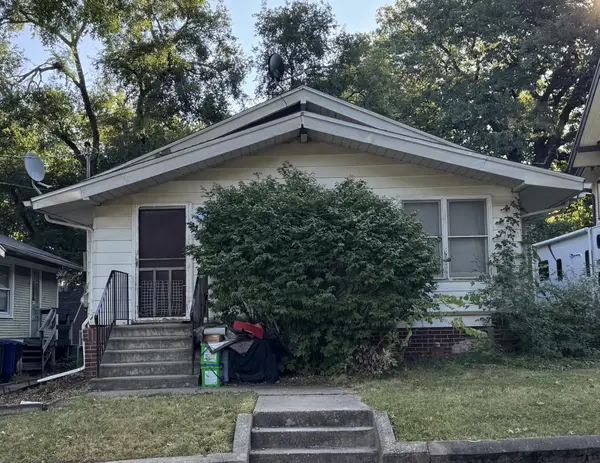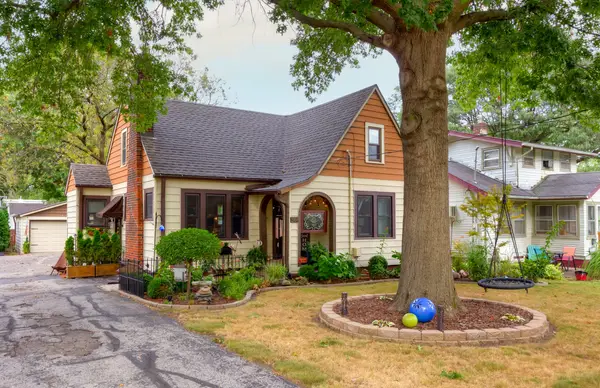455 SW 12th Street, Des Moines, IA 50309
Local realty services provided by:Better Homes and Gardens Real Estate Innovations
455 SW 12th Street,Des Moines, IA 50309
$339,900
- 3 Beds
- 3 Baths
- 1,580 sq. ft.
- Condominium
- Pending
Listed by:stacy wood
Office:iowa realty indianola
MLS#:716543
Source:IA_DMAAR
Price summary
- Price:$339,900
- Price per sq. ft.:$215.13
- Monthly HOA dues:$225
About this home
Welcome to Gray's Station and a beautiful home in a growing community! Along with spacious living and modern features, homeowners will enjoy a brand new community pool and clubhouse currently in the works; perfect for relaxing, entertaining and connecting with neighbors. It offers a downtown lifestyle that is minutes away from shopping, restaurants, festivals and the Downtown Farmer's Market, as well as the local trail around Gray's Lake, where you can take your dog on a walk or go for a ride on your bicycle. This two-story townhome, that is available for immediate move-in, has 3 bedrooms, 3 bathrooms and a two car tandem garage that can be used for two cars or a flex space for a gym or a music room. It features an open concept living area and a stunning kitchen with white, quartz countertops and white cabinetry offering a workplace that provides a clean and airy aesthetic. Stainless steel appliances add a contemporary flair making the kitchen functional and beautiful. On the second floor, you will find the laundry room and the 3 bedrooms. The owner's suite features a walk-in closet and a bathroom with a walk-in shower and double vanities. Enjoy outdoor living with the open rooftop patio and its custom pergola and charming string lights. Be part of a neighborhood that's not only a great place to live today, but is also investing in amazing amenities for tomorrow! There is some Tax Abatement remaining. Also has an HSA Home Warranty for peace of mind.
Contact an agent
Home facts
- Year built:2019
- Listing ID #:716543
- Added:153 day(s) ago
- Updated:September 11, 2025 at 07:27 AM
Rooms and interior
- Bedrooms:3
- Total bathrooms:3
- Full bathrooms:1
- Half bathrooms:1
- Living area:1,580 sq. ft.
Heating and cooling
- Cooling:Central Air
- Heating:Forced Air, Gas, Natural Gas
Structure and exterior
- Roof:Rubber
- Year built:2019
- Building area:1,580 sq. ft.
- Lot area:0.04 Acres
Utilities
- Water:Public
- Sewer:Public Sewer
Finances and disclosures
- Price:$339,900
- Price per sq. ft.:$215.13
- Tax amount:$1,980
New listings near 455 SW 12th Street
- New
 $100,000Active3 beds 1 baths1,260 sq. ft.
$100,000Active3 beds 1 baths1,260 sq. ft.1143 38th Street, Des Moines, IA 50311
MLS# 726946Listed by: KELLER WILLIAMS REALTY GDM - New
 $199,900Active3 beds 1 baths864 sq. ft.
$199,900Active3 beds 1 baths864 sq. ft.2730 Sheridan Avenue, Des Moines, IA 50310
MLS# 726904Listed by: REALTY ONE GROUP IMPACT - New
 $190,000Active4 beds 2 baths1,106 sq. ft.
$190,000Active4 beds 2 baths1,106 sq. ft.1428 33rd Street, Des Moines, IA 50311
MLS# 726939Listed by: KELLER WILLIAMS REALTY GDM - New
 $270,000Active4 beds 2 baths1,889 sq. ft.
$270,000Active4 beds 2 baths1,889 sq. ft.730 Arthur Avenue, Des Moines, IA 50316
MLS# 726706Listed by: EXP REALTY, LLC - New
 $515,000Active3 beds 3 baths2,026 sq. ft.
$515,000Active3 beds 3 baths2,026 sq. ft.2314 E 50th Court, Des Moines, IA 50317
MLS# 726933Listed by: KELLER WILLIAMS REALTY GDM - New
 $299,000Active3 beds 3 baths1,454 sq. ft.
$299,000Active3 beds 3 baths1,454 sq. ft.3417 E 53rd Court, Des Moines, IA 50317
MLS# 726934Listed by: RE/MAX CONCEPTS - New
 $145,000Active1 beds 1 baths689 sq. ft.
$145,000Active1 beds 1 baths689 sq. ft.112 11th Street #208, Des Moines, IA 50309
MLS# 726802Listed by: BHHS FIRST REALTY WESTOWN - New
 $105,000Active1 beds 1 baths549 sq. ft.
$105,000Active1 beds 1 baths549 sq. ft.2924 E Washington Avenue, Des Moines, IA 50317
MLS# 726075Listed by: KELLER WILLIAMS REALTY GDM - New
 $219,000Active3 beds 1 baths1,477 sq. ft.
$219,000Active3 beds 1 baths1,477 sq. ft.2207 Beaver Avenue, Des Moines, IA 50310
MLS# 726792Listed by: SPACE SIMPLY - New
 $259,900Active3 beds 1 baths1,192 sq. ft.
$259,900Active3 beds 1 baths1,192 sq. ft.2904 48th Street, Des Moines, IA 50310
MLS# 726916Listed by: RE/MAX CONCEPTS
