4707 Franklin Avenue, Des Moines, IA 50310
Local realty services provided by:Better Homes and Gardens Real Estate Innovations
4707 Franklin Avenue,Des Moines, IA 50310
$294,900
- 3 Beds
- 2 Baths
- 1,478 sq. ft.
- Single family
- Active
Listed by: tiffini dehaan
Office: re/max precision
MLS#:728798
Source:IA_DMAAR
Price summary
- Price:$294,900
- Price per sq. ft.:$199.53
About this home
Discover this beautifully maintained Beaverdale charmer offering nearly 1,500 sq. ft. of finished living space. The main level features two bedrooms, a full bath, a spacious living area, and a bright kitchen with eat-in dining space. Upstairs, enjoy a generous primary suite complete with a half bath, dual closets, and a cozy space perfect for a home office.
Outside, you'll find a large, fenced backyard and a brand-new composite deck ideal for relaxing or entertaining, along with a two-car garage. Recent updates include freshly painted kitchen cabinets with new hardware, a stylish tile backsplash, and a butcher block countertop with a farmhouse sink (2025). Newer appliances, sump pump, some windows, BAM waterproofing system, sewer line (2023), and radon system (2023). Gorgeous hardwood floors throughout, adding warmth and character.
This Beaverdale beauty perfectly blends timeless charm with modern updates 'ready for you to call home.
All information obtained from seller and public records.
Contact an agent
Home facts
- Year built:1952
- Listing ID #:728798
- Added:50 day(s) ago
- Updated:December 07, 2025 at 04:13 PM
Rooms and interior
- Bedrooms:3
- Total bathrooms:2
- Full bathrooms:1
- Half bathrooms:1
- Living area:1,478 sq. ft.
Heating and cooling
- Cooling:Central Air
- Heating:Forced Air, Gas, Natural Gas
Structure and exterior
- Roof:Asphalt, Shingle
- Year built:1952
- Building area:1,478 sq. ft.
- Lot area:0.24 Acres
Utilities
- Water:Public
- Sewer:Public Sewer
Finances and disclosures
- Price:$294,900
- Price per sq. ft.:$199.53
- Tax amount:$5,052
New listings near 4707 Franklin Avenue
- New
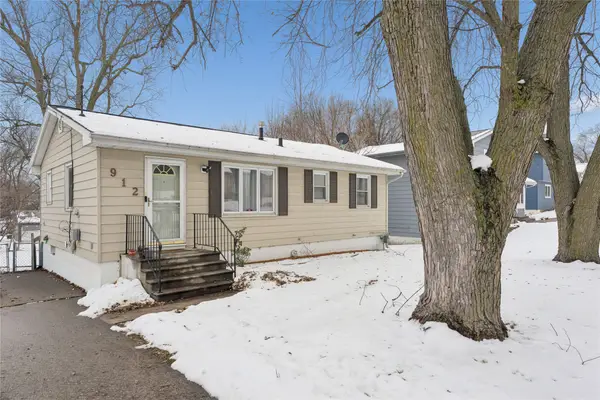 $210,000Active4 beds 1 baths840 sq. ft.
$210,000Active4 beds 1 baths840 sq. ft.912 Titus Avenue, Des Moines, IA 50315
MLS# 731521Listed by: KELLER WILLIAMS REALTY GDM - New
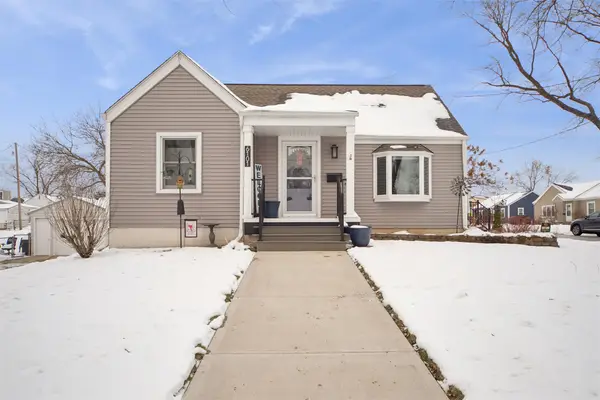 $293,500Active3 beds 2 baths1,538 sq. ft.
$293,500Active3 beds 2 baths1,538 sq. ft.6101 College Avenue, Des Moines, IA 50322
MLS# 731480Listed by: REALTY ONE GROUP IMPACT - New
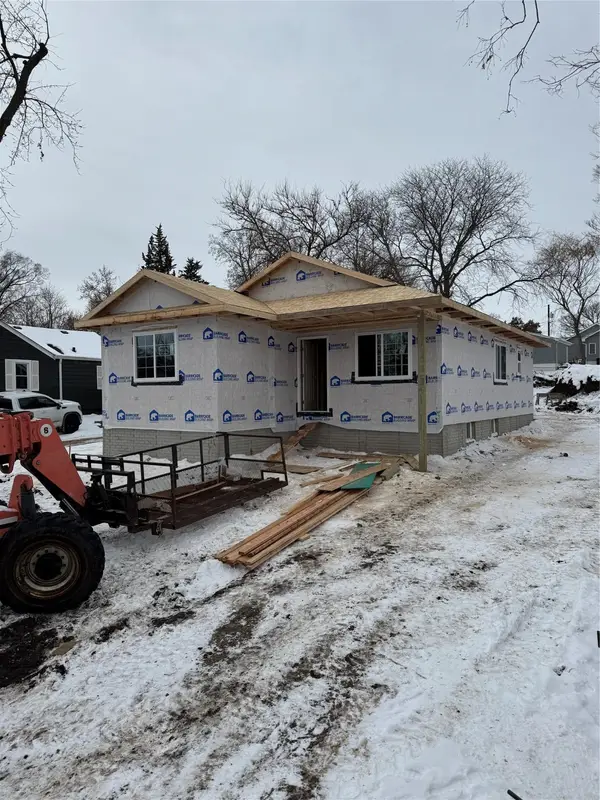 $275,000Active3 beds 2 baths1,120 sq. ft.
$275,000Active3 beds 2 baths1,120 sq. ft.4512 SW 2nd Street, Des Moines, IA 50315
MLS# 731397Listed by: MADDEN REALTY - New
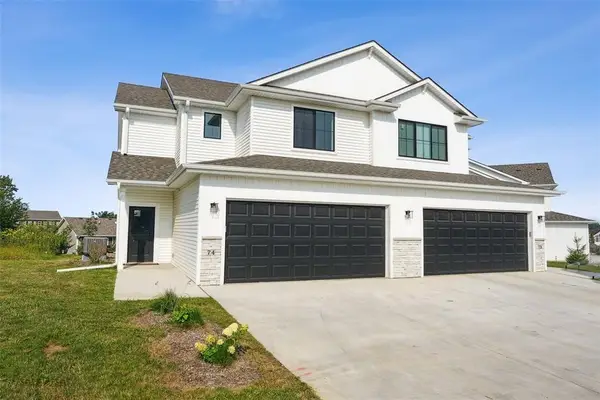 $269,900Active3 beds 3 baths1,597 sq. ft.
$269,900Active3 beds 3 baths1,597 sq. ft.7000 Lake Ridge Avenue #71, Des Moines, IA 50320
MLS# 731492Listed by: LPT REALTY, LLC - New
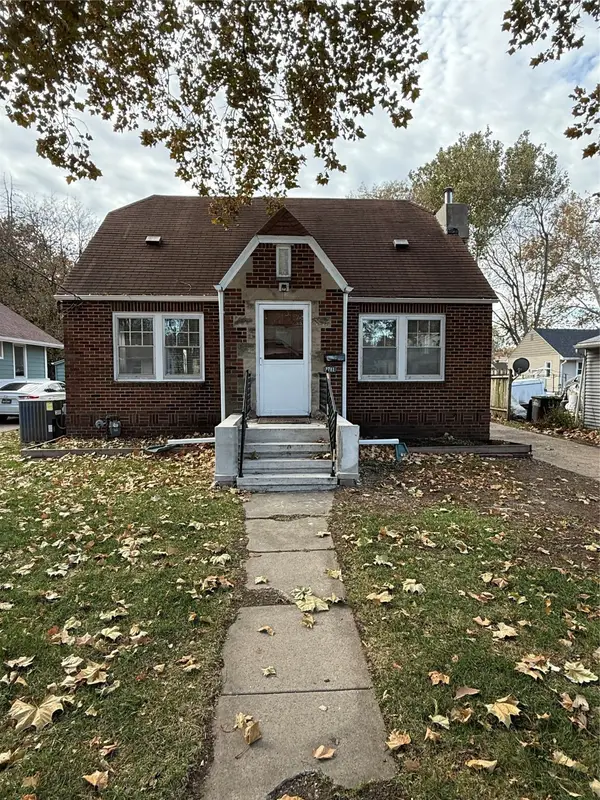 $225,000Active3 beds 1 baths1,248 sq. ft.
$225,000Active3 beds 1 baths1,248 sq. ft.2711 Des Moines Street, Des Moines, IA 50317
MLS# 731473Listed by: EXP REALTY, LLC - New
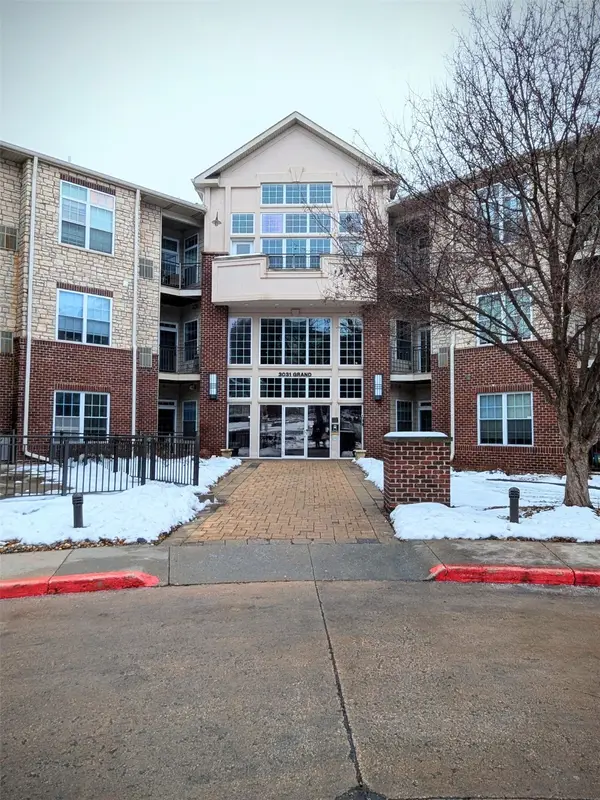 $164,000Active1 beds 1 baths790 sq. ft.
$164,000Active1 beds 1 baths790 sq. ft.3031 Grand Avenue #218, Des Moines, IA 50312
MLS# 731469Listed by: LISTWITHFREEDOM.COM - New
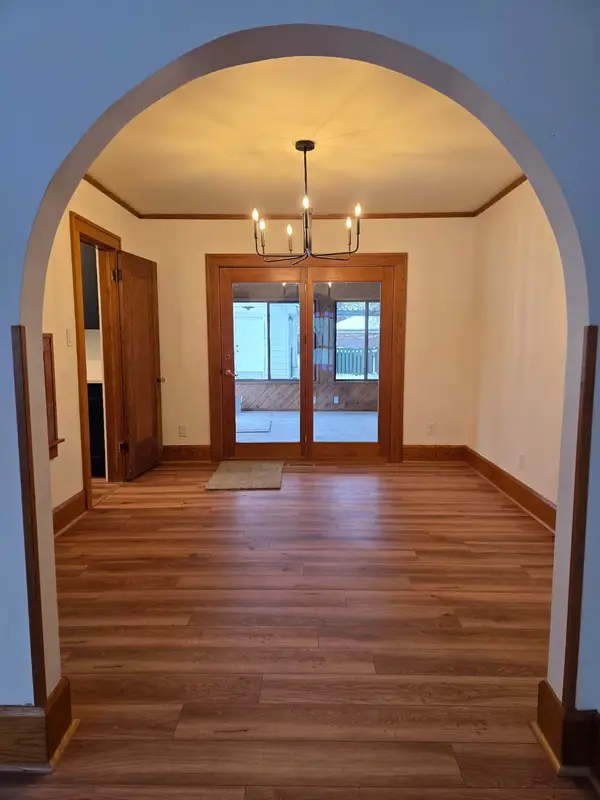 $260,000Active3 beds 2 baths1,369 sq. ft.
$260,000Active3 beds 2 baths1,369 sq. ft.3836 8th Place, Des Moines, IA 50313
MLS# 731445Listed by: RE/MAX REVOLUTION - New
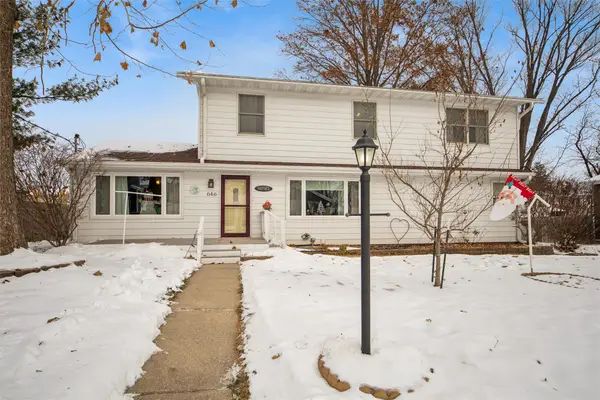 $310,000Active4 beds 4 baths2,208 sq. ft.
$310,000Active4 beds 4 baths2,208 sq. ft.646 Marlou Parkway, Des Moines, IA 50320
MLS# 731436Listed by: REALTY ONE GROUP IMPACT - New
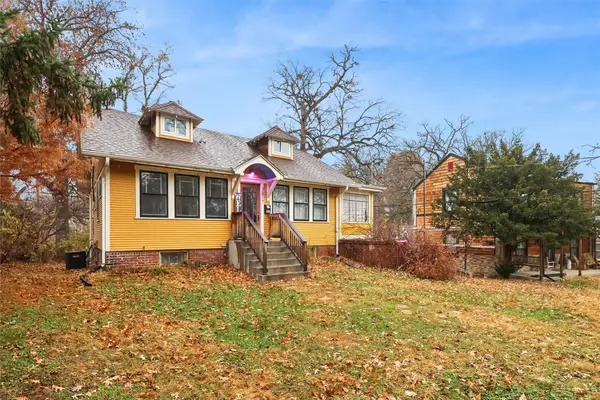 $340,000Active3 beds 3 baths1,674 sq. ft.
$340,000Active3 beds 3 baths1,674 sq. ft.3817 Lanewood Drive, Des Moines, IA 50311
MLS# 730865Listed by: REALTY ONE GROUP IMPACT - New
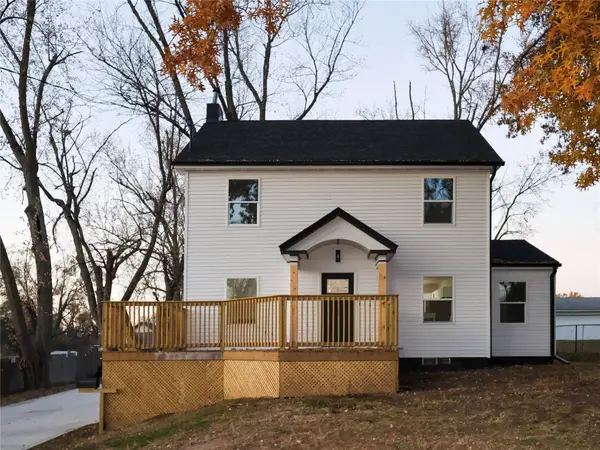 $295,000Active6 beds 2 baths2,000 sq. ft.
$295,000Active6 beds 2 baths2,000 sq. ft.355 NW Aurora Avenue, Des Moines, IA 50313
MLS# 731403Listed by: UPLIFT REALTY
