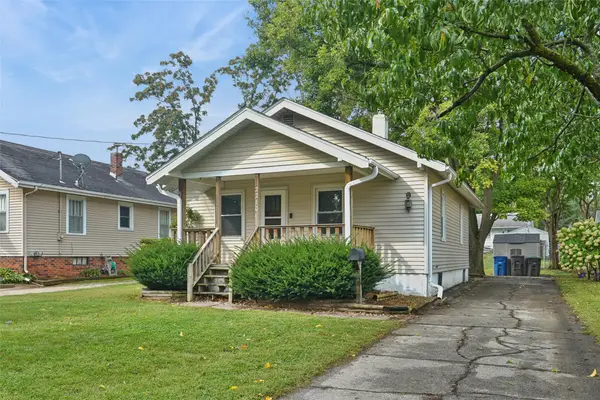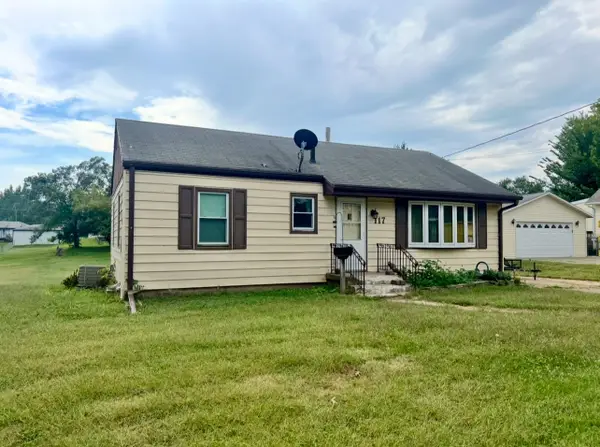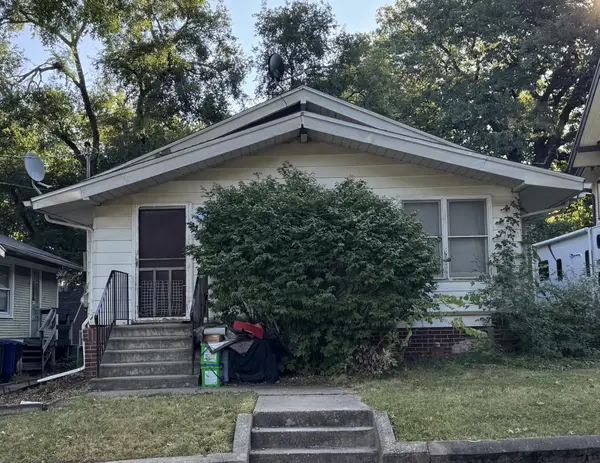4801 Harwood Drive, Des Moines, IA 50312
Local realty services provided by:Better Homes and Gardens Real Estate Innovations
Listed by:stephanie thomas
Office:re/max concepts
MLS#:713124
Source:IA_DMAAR
Price summary
- Price:$650,000
- Price per sq. ft.:$269.49
About this home
Welcome to this stunning unique home in the highly coveted Waterbury neighborhood with towering mature trees but, just minutes from downtown Des Moines. This 1926 brick home seamlessly blends luxury and tranquility, vintage charm and updated amenities designed to maximize breathtaking views. Perfect for both grand entertaining and peaceful living, this home is a true masterpiece of elegance and comfort. Step inside to discover an inviting open-concept layout featuring soaring vaulted ceilings and expansive windows that flood the space with natural light. A chef’s dream, the gourmet kitchen is equipped with high-end custom cabinetry, a spacious island with seating, and top-tier appliances, ideal for both culinary creations and casual gatherings. Enjoy multiple living spaces designed for relaxation and entertainment, including a cozy formal living room, a four-season sunroom, an entertainment area, and an oversized two-car attached garage. The luxurious primary ensuite, along with three additional bedrooms, ensures ample accommodations for guests. The walkout basement boasts another family room, a studio, and a private office/bedroom with full bath and outside access. Outside, the property offers an unparalleled retreat with multiple outdoor living areas. Unwind on the covered deck, gather around the patio fire pit, or take in the views from the lower deck. Thoughtfully designed landscaping provides a perfect backdrop for outdoor enjoyment. Seller added a new roof in 2024!!
Contact an agent
Home facts
- Year built:1926
- Listing ID #:713124
- Added:201 day(s) ago
- Updated:September 11, 2025 at 07:27 AM
Rooms and interior
- Bedrooms:4
- Total bathrooms:3
- Full bathrooms:1
- Living area:2,412 sq. ft.
Heating and cooling
- Cooling:Central Air
- Heating:Forced Air, Gas, Natural Gas
Structure and exterior
- Roof:Asphalt, Shingle
- Year built:1926
- Building area:2,412 sq. ft.
- Lot area:0.34 Acres
Utilities
- Water:Public
- Sewer:Public Sewer
Finances and disclosures
- Price:$650,000
- Price per sq. ft.:$269.49
- Tax amount:$11,106
New listings near 4801 Harwood Drive
- New
 $182,000Active2 beds 1 baths832 sq. ft.
$182,000Active2 beds 1 baths832 sq. ft.2210 36th Street, Des Moines, IA 50310
MLS# 726935Listed by: REALTY ONE GROUP IMPACT - New
 $160,000Active3 beds 1 baths1,042 sq. ft.
$160,000Active3 beds 1 baths1,042 sq. ft.117 E Rose Avenue, Des Moines, IA 50315
MLS# 726977Listed by: RE/MAX CONCEPTS - New
 $149,900Active2 beds 1 baths842 sq. ft.
$149,900Active2 beds 1 baths842 sq. ft.2327 Amherst Street, Des Moines, IA 50313
MLS# 726985Listed by: RE/MAX CONCEPTS - New
 $100,000Active3 beds 1 baths1,260 sq. ft.
$100,000Active3 beds 1 baths1,260 sq. ft.1143 38th Street, Des Moines, IA 50311
MLS# 726946Listed by: KELLER WILLIAMS REALTY GDM - New
 $199,900Active3 beds 1 baths864 sq. ft.
$199,900Active3 beds 1 baths864 sq. ft.2730 Sheridan Avenue, Des Moines, IA 50310
MLS# 726904Listed by: REALTY ONE GROUP IMPACT - New
 $190,000Active4 beds 2 baths1,106 sq. ft.
$190,000Active4 beds 2 baths1,106 sq. ft.1428 33rd Street, Des Moines, IA 50311
MLS# 726939Listed by: KELLER WILLIAMS REALTY GDM - New
 $270,000Active4 beds 2 baths1,889 sq. ft.
$270,000Active4 beds 2 baths1,889 sq. ft.730 Arthur Avenue, Des Moines, IA 50316
MLS# 726706Listed by: EXP REALTY, LLC - New
 $515,000Active3 beds 3 baths2,026 sq. ft.
$515,000Active3 beds 3 baths2,026 sq. ft.2314 E 50th Court, Des Moines, IA 50317
MLS# 726933Listed by: KELLER WILLIAMS REALTY GDM - New
 $299,000Active3 beds 3 baths1,454 sq. ft.
$299,000Active3 beds 3 baths1,454 sq. ft.3417 E 53rd Court, Des Moines, IA 50317
MLS# 726934Listed by: RE/MAX CONCEPTS - New
 $145,000Active1 beds 1 baths689 sq. ft.
$145,000Active1 beds 1 baths689 sq. ft.112 11th Street #208, Des Moines, IA 50309
MLS# 726802Listed by: BHHS FIRST REALTY WESTOWN
