4836 NW Morningstar Drive, Des Moines, IA 50313
Local realty services provided by:Better Homes and Gardens Real Estate Innovations
Listed by: david charlson
Office: prometro realty
MLS#:730364
Source:IA_DMAAR
Price summary
- Price:$442,000
- Price per sq. ft.:$212.5
About this home
Imagine a private homestead with room for horses and hobby-farm animals. This two-story home sits on nearly three acres surrounded by open space and mature trees. The Neal Smith Trail is just down the lane! Inside, you’ll find hardwood floors, a striking brick fireplace, and a large sunroom that brings in tons of natural light. The kitchen offers stainless steel appliances and connects to a dining area and generous living space. A spacious flex room on the main level can easily serve as a family room, home office, or mudroom—whatever fits your lifestyle. There’s a ½ bath and laundry area on the main floor. Upstairs are three roomy bedrooms and a full bath. A connecting 4th bedroom area serves well as an office, nursery, or toy room. Step outside to enjoy evenings on the expansive deck or gather around the firepit under the stars. A detached three-car garage offers plenty of storage plus a home for the dogs. With new roof and mechanicals in ‘22 including the septic, water heater, sump pump, garage doors, and HVAC, this property is turn-key. A home warranty is included for added peace of mind.
Contact an agent
Home facts
- Year built:1938
- Listing ID #:730364
- Added:97 day(s) ago
- Updated:February 20, 2026 at 08:35 AM
Rooms and interior
- Bedrooms:3
- Total bathrooms:2
- Full bathrooms:1
- Half bathrooms:1
- Living area:2,080 sq. ft.
Heating and cooling
- Cooling:Central Air
- Heating:Forced Air, Gas, Natural Gas
Structure and exterior
- Roof:Asphalt, Shingle
- Year built:1938
- Building area:2,080 sq. ft.
- Lot area:2.86 Acres
Utilities
- Water:Well
- Sewer:Septic Tank
Finances and disclosures
- Price:$442,000
- Price per sq. ft.:$212.5
- Tax amount:$4,492 (2024)
New listings near 4836 NW Morningstar Drive
- New
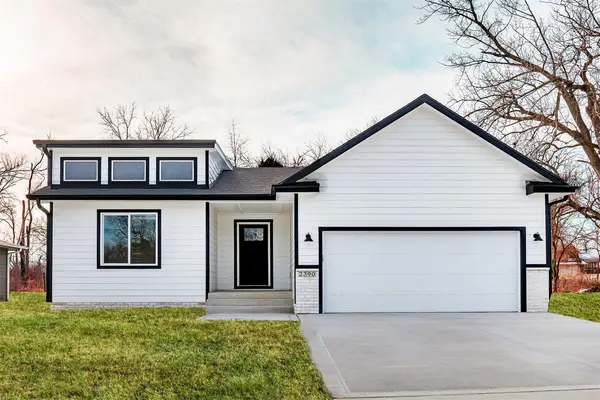 $385,000Active4 beds 3 baths1,349 sq. ft.
$385,000Active4 beds 3 baths1,349 sq. ft.2390 Emma Avenue, Des Moines, IA 50321
MLS# 734806Listed by: KELLER WILLIAMS REALTY GDM - New
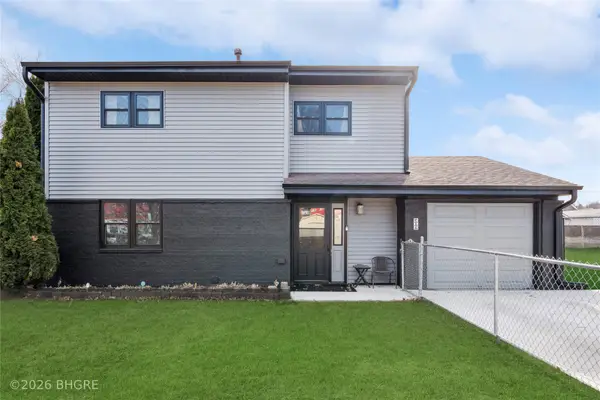 Listed by BHGRE$279,999Active4 beds 2 baths1,530 sq. ft.
Listed by BHGRE$279,999Active4 beds 2 baths1,530 sq. ft.205 E Livingston Avenue, Des Moines, IA 50315
MLS# 734663Listed by: BH&G REAL ESTATE INNOVATIONS - New
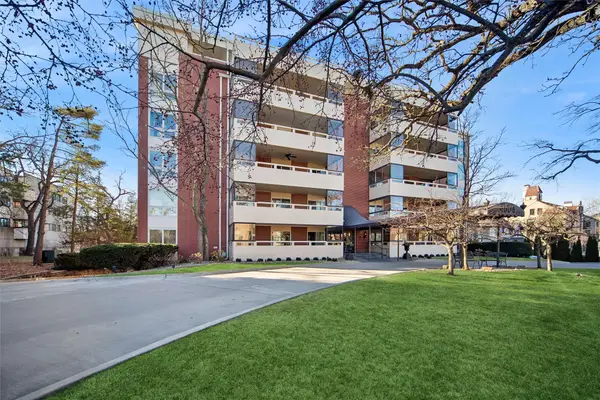 $239,000Active1 beds 2 baths1,650 sq. ft.
$239,000Active1 beds 2 baths1,650 sq. ft.4004 Grand Avenue #103, Des Moines, IA 50312
MLS# 734796Listed by: IOWA REALTY MILLS CROSSING - New
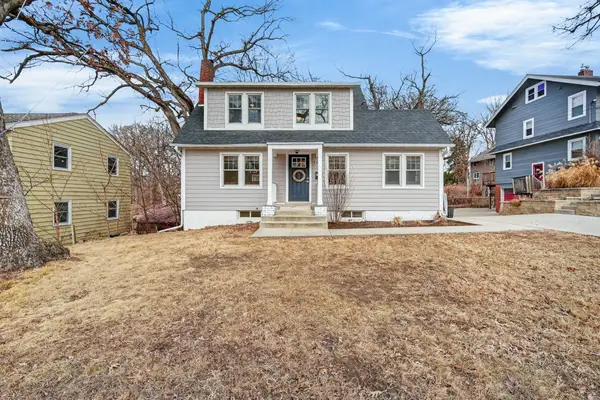 $339,500Active3 beds 2 baths1,514 sq. ft.
$339,500Active3 beds 2 baths1,514 sq. ft.5617 Grand Avenue, Des Moines, IA 50312
MLS# 734776Listed by: RE/MAX PRECISION - New
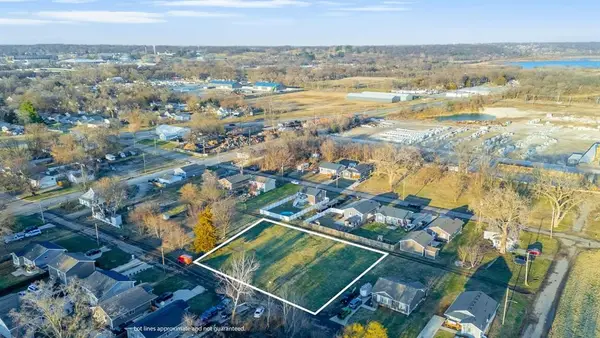 $120,000Active0.38 Acres
$120,000Active0.38 Acres821 SE 27th Court, Des Moines, IA 50317
MLS# 734782Listed by: RE/MAX CONCEPTS - New
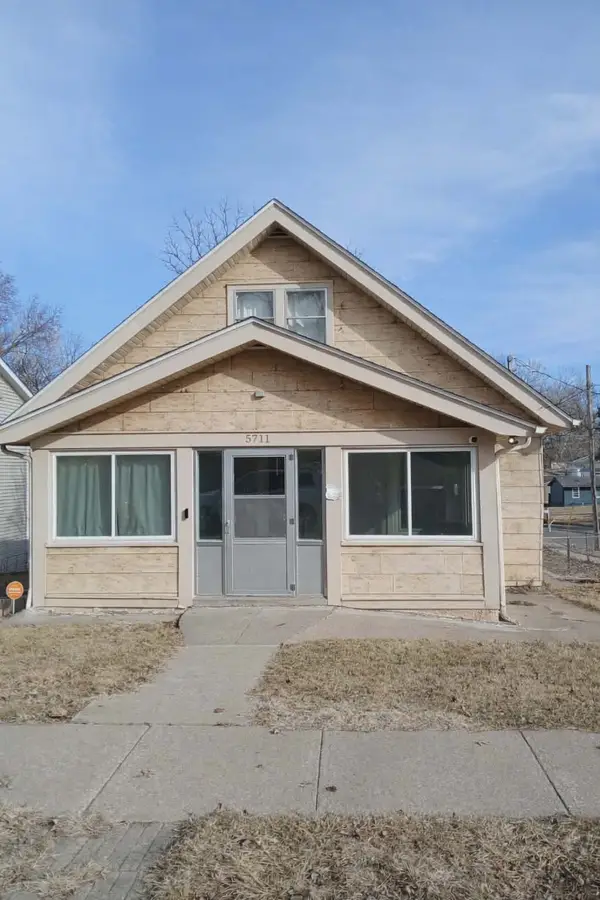 $230,000Active3 beds 3 baths1,449 sq. ft.
$230,000Active3 beds 3 baths1,449 sq. ft.5711 SW 2nd Street, Des Moines, IA 50315
MLS# 734748Listed by: BOUTIQUE REAL ESTATE - New
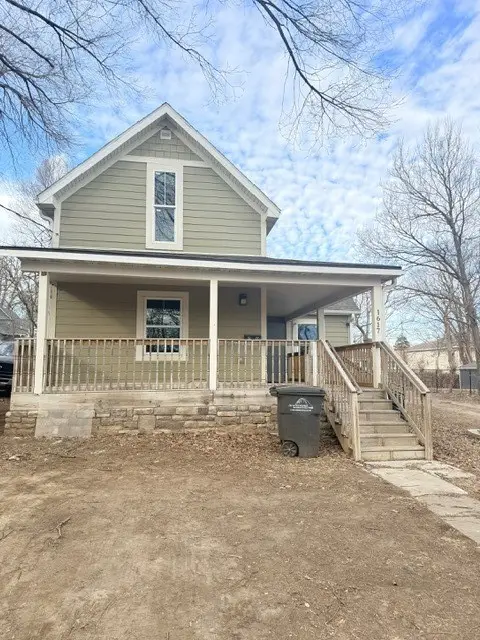 $270,000Active4 beds 1 baths1,276 sq. ft.
$270,000Active4 beds 1 baths1,276 sq. ft.1617 College Avenue, Des Moines, IA 50314
MLS# 734771Listed by: CENTURY 21 SIGNATURE - New
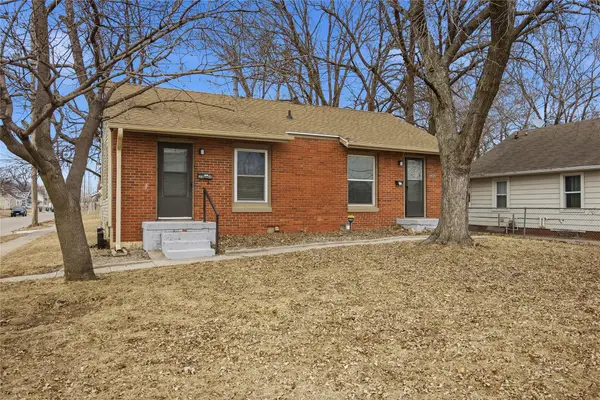 $225,000Active2 beds 2 baths864 sq. ft.
$225,000Active2 beds 2 baths864 sq. ft.2300 Dean Avenue, Des Moines, IA 50317
MLS# 734743Listed by: REAL BROKER, LLC - New
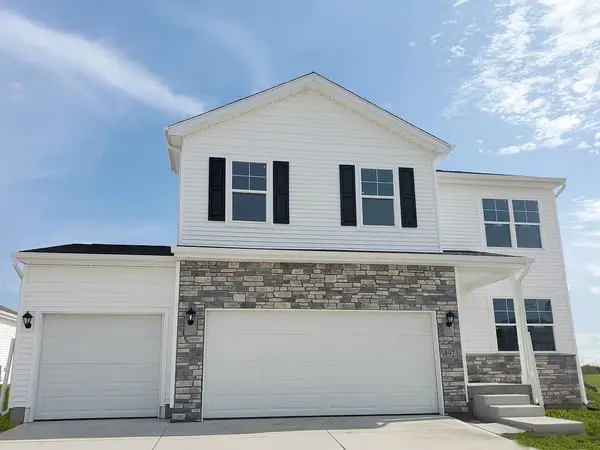 $369,990Active4 beds 3 baths2,053 sq. ft.
$369,990Active4 beds 3 baths2,053 sq. ft.3029 Sweetwater Drive, Des Moines, IA 50320
MLS# 734752Listed by: DRH REALTY OF IOWA, LLC - New
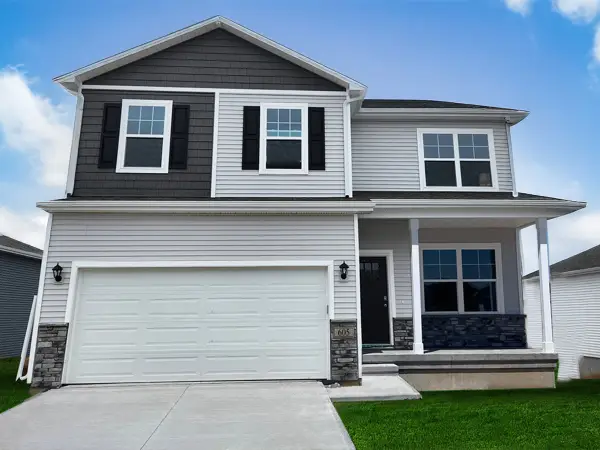 $364,990Active4 beds 3 baths2,053 sq. ft.
$364,990Active4 beds 3 baths2,053 sq. ft.3041 Sweetwater Drive, Des Moines, IA 50320
MLS# 734755Listed by: DRH REALTY OF IOWA, LLC

