4844 Ingersoll Avenue, Des Moines, IA 50312
Local realty services provided by:Better Homes and Gardens Real Estate Innovations
Listed by: rick wanamaker, marcia wanamaker
Office: iowa realty mills crossing
MLS#:726989
Source:IA_DMAAR
Price summary
- Price:$475,000
- Price per sq. ft.:$284.09
- Monthly HOA dues:$275
About this home
Welcome to Waterbury Commons, a boutique new-construction luxury in one of Des Moines’ most coveted neighborhoods. Tucked into prestigious Waterbury, this exclusive enclave delivers the rare combination of privacy, elevated design, and true lock-and-leave convenience—just minutes from the charm, dining, and everyday essentials that make this area so desirable. Crafted by Platinum Development Company with a sophisticated Chicago-inspired aesthetic, each townhome features premium finishes and thoughtful upgrades that set it apart. The kitchen is a showstopper with a waterfall-edge quartz island, full-height backsplash, and GE Profile appliances, flowing seamlessly into bright, modern living spaces with Shaw LVP flooring and a dramatic 13' vaulted ceiling. Retreat to a spa-worthy primary suite featuring heated bathroom floors, anti-fog mirrors, and a custom tile shower, plus a custom closet designed for effortless organization. Heated 2-car garage, pre-wiring for EV charging, durable 2x6 construction, and a large composite deck perfect for morning coffee or evening entertaining. each offering 3 bedrooms, 3 bathrooms, and an attached 2-car garage—making Waterbury Commons a truly limited opportunity. NINE-YEAR TAX ABATEMENT and maintenance-free living, with lawn care, snow removal, and exterior building maintenance covered by the HOA. Modern luxury meets historic Waterbury charm. Schedule your private tour today.
Contact an agent
Home facts
- Year built:2024
- Listing ID #:726989
- Added:260 day(s) ago
- Updated:February 25, 2026 at 03:52 PM
Rooms and interior
- Bedrooms:3
- Total bathrooms:3
- Full bathrooms:1
- Half bathrooms:1
- Living area:1,672 sq. ft.
Heating and cooling
- Cooling:Central Air
- Heating:Forced Air, Gas, Natural Gas
Structure and exterior
- Roof:Asphalt, Shingle
- Year built:2024
- Building area:1,672 sq. ft.
Utilities
- Water:Public
- Sewer:Public Sewer
Finances and disclosures
- Price:$475,000
- Price per sq. ft.:$284.09
- Tax amount:$2,559
New listings near 4844 Ingersoll Avenue
- New
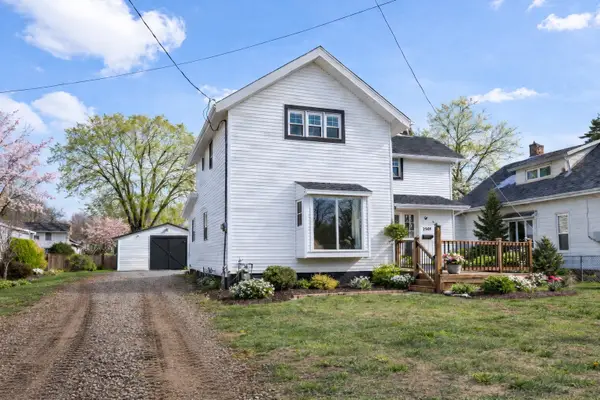 $207,500Active4 beds 2 baths1,440 sq. ft.
$207,500Active4 beds 2 baths1,440 sq. ft.2944 Dean Avenue, Des Moines, IA 50317
MLS# 735022Listed by: RE/MAX REAL ESTATE CENTER - New
 $190,000Active2 beds 2 baths992 sq. ft.
$190,000Active2 beds 2 baths992 sq. ft.1820 23rd Street, Des Moines, IA 50310
MLS# 735036Listed by: RE/MAX PRECISION - New
 $192,500Active2 beds 1 baths844 sq. ft.
$192,500Active2 beds 1 baths844 sq. ft.2415 48th Street, Des Moines, IA 50310
MLS# 735041Listed by: CENTURY 21 SIGNATURE - New
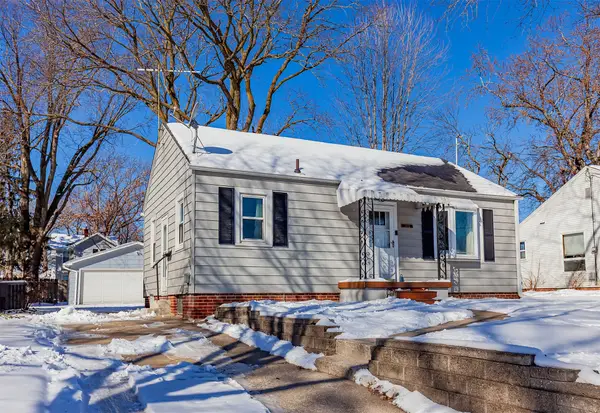 $198,000Active2 beds 1 baths726 sq. ft.
$198,000Active2 beds 1 baths726 sq. ft.1612 37th Street, Des Moines, IA 50310
MLS# 734982Listed by: RE/MAX PRECISION - Open Fri, 1 to 3pmNew
 $449,500Active3 beds 3 baths2,158 sq. ft.
$449,500Active3 beds 3 baths2,158 sq. ft.5819 Chamberlain Drive, Des Moines, IA 50312
MLS# 734998Listed by: STEVENS REALTY - New
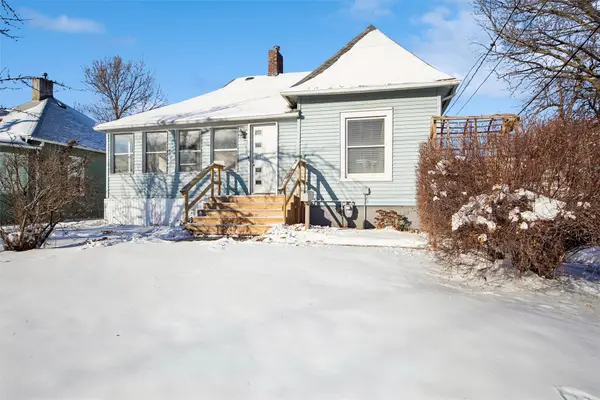 $250,000Active3 beds 2 baths1,223 sq. ft.
$250,000Active3 beds 2 baths1,223 sq. ft.636 35th Street, Des Moines, IA 50312
MLS# 734960Listed by: BHHS FIRST REALTY WESTOWN - New
 $360,000Active4 beds 3 baths1,357 sq. ft.
$360,000Active4 beds 3 baths1,357 sq. ft.4137 SE 22nd Street, Des Moines, IA 50320
MLS# 734991Listed by: KELLER WILLIAMS REALTY GDM  $209,900Active3 beds 2 baths1,138 sq. ft.
$209,900Active3 beds 2 baths1,138 sq. ft.3512 62nd Street, Urbandale, IA 50322
MLS# 730323Listed by: CALIBER REALTY- New
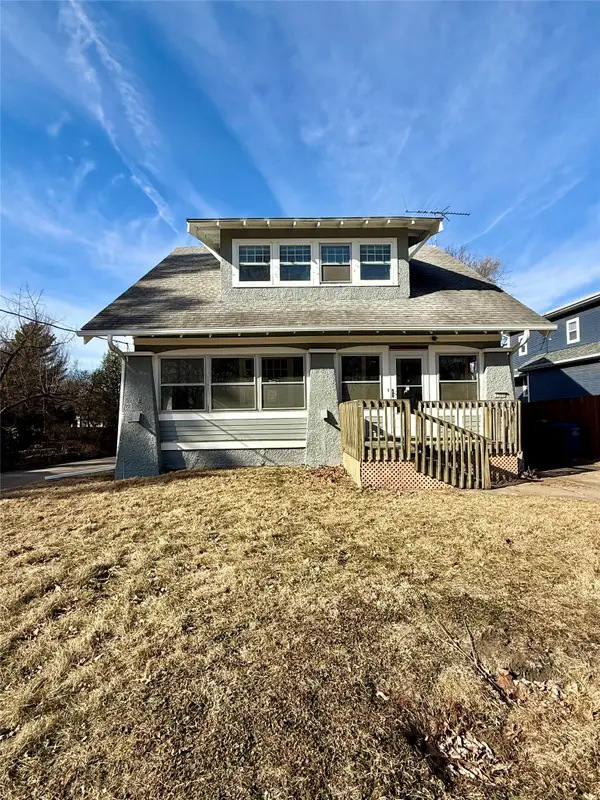 $325,000Active4 beds 3 baths1,895 sq. ft.
$325,000Active4 beds 3 baths1,895 sq. ft.1300 46th Street, Des Moines, IA 50311
MLS# 734370Listed by: REALTY ONE GROUP IMPACT - New
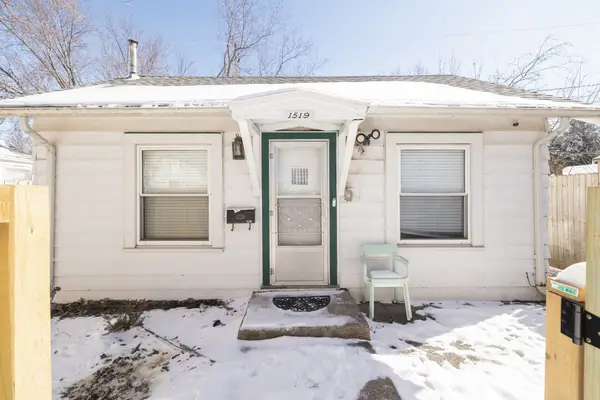 $165,000Active2 beds 1 baths523 sq. ft.
$165,000Active2 beds 1 baths523 sq. ft.1519 46th Street, Des Moines, IA 50311
MLS# 734985Listed by: RE/MAX PRECISION

