4901 Grand Avenue, Des Moines, IA 50312
Local realty services provided by:Better Homes and Gardens Real Estate Innovations
4901 Grand Avenue,Des Moines, IA 50312
$449,900
- 3 Beds
- 3 Baths
- 1,560 sq. ft.
- Single family
- Pending
Listed by:carolyn lynner
Office:iowa realty beaverdale
MLS#:726776
Source:IA_DMAAR
Price summary
- Price:$449,900
- Price per sq. ft.:$288.4
About this home
This could be your FOREVER home! Hard to find, all brick ranch in Waterbury. Set back from Grand Ave on ½ acre wooded, private lot. This home has a WOW factor with thoughtful & recent renovations. The open floor plan has a top notch cooks kitchen with gorgeous Bertch cabinetry, maple hardwood floors & quartz counters. A large central Island offers counter eating space. There is a cool custom cabinetry area with walnut cabinets that could function as a bar/serving space or display area. The cabinets are situated at the end of the dining space. Newer SS appliances including a Bosch gas stove, built-in coffee maker & wine refrigerator. The kitchen/dining space adjoins the spacious great room. There is an atrium door that adjoins a nice level deck, perfect for grilling & outdoor dining. This area is fenced for even more privacy! On the main floor are two spacious bedrooms and two renovated bathrooms. The Primary Suite has two generous closets and a bathroom with zero step shower. The LL is finished with a nice great room & gas fireplace. The 3rd bedroom has an egress window that lets in wonderful light. There is an office and half bath. Laundry room is conveniently located. Detached garage is located to give the backyard wonderful privacy. Additional storage shed in the backyard. Major improvements include a new roof, Pella windows and AC. Don’t miss this GEM!
Contact an agent
Home facts
- Year built:1971
- Listing ID #:726776
- Added:1 day(s) ago
- Updated:September 24, 2025 at 07:40 PM
Rooms and interior
- Bedrooms:3
- Total bathrooms:3
- Full bathrooms:1
- Half bathrooms:1
- Living area:1,560 sq. ft.
Heating and cooling
- Cooling:Central Air
- Heating:Forced Air, Gas, Natural Gas
Structure and exterior
- Roof:Asphalt, Shingle
- Year built:1971
- Building area:1,560 sq. ft.
- Lot area:0.46 Acres
Utilities
- Water:Public
- Sewer:Public Sewer
Finances and disclosures
- Price:$449,900
- Price per sq. ft.:$288.4
- Tax amount:$8,176
New listings near 4901 Grand Avenue
- New
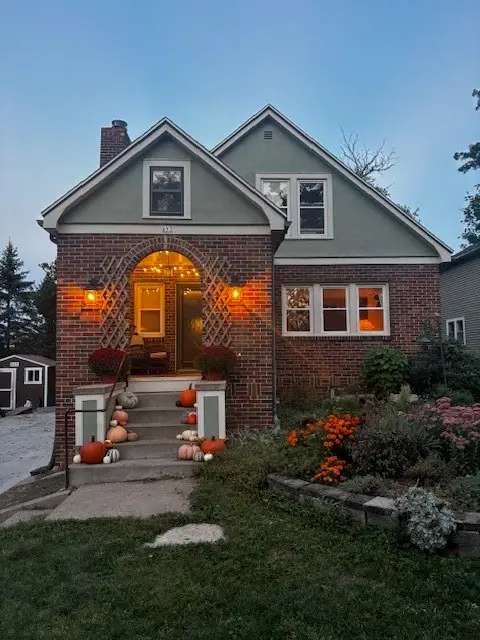 $254,900Active3 beds 1 baths1,334 sq. ft.
$254,900Active3 beds 1 baths1,334 sq. ft.653 28th Street, Des Moines, IA 50312
MLS# 726892Listed by: REALTY ONE GROUP IMPACT - New
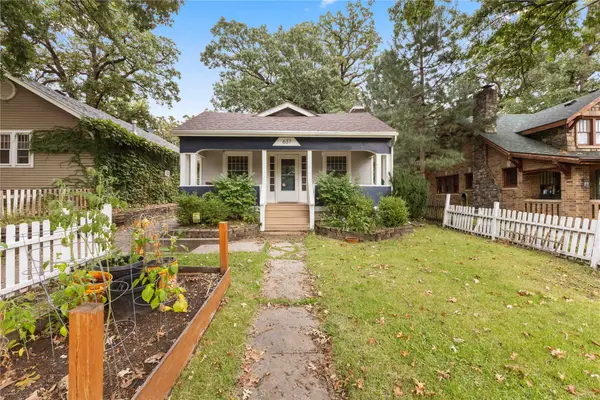 $190,000Active2 beds 1 baths996 sq. ft.
$190,000Active2 beds 1 baths996 sq. ft.637 31st Street, Des Moines, IA 50312
MLS# 726870Listed by: RE/MAX PRECISION - New
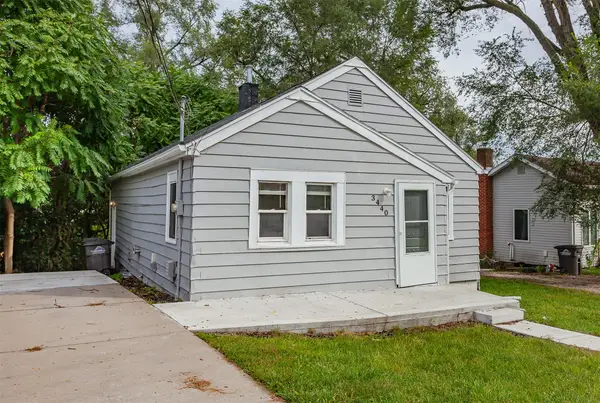 $154,900Active3 beds 1 baths860 sq. ft.
$154,900Active3 beds 1 baths860 sq. ft.3440 Easton Boulevard, Des Moines, IA 50317
MLS# 726429Listed by: SPIRE REAL ESTATE - New
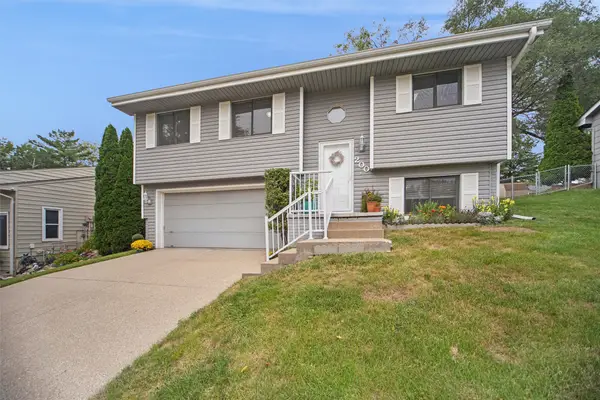 $235,000Active4 beds 2 baths929 sq. ft.
$235,000Active4 beds 2 baths929 sq. ft.200 E Hughes Circle, Des Moines, IA 50315
MLS# 726771Listed by: REALTY ONE GROUP IMPACT - New
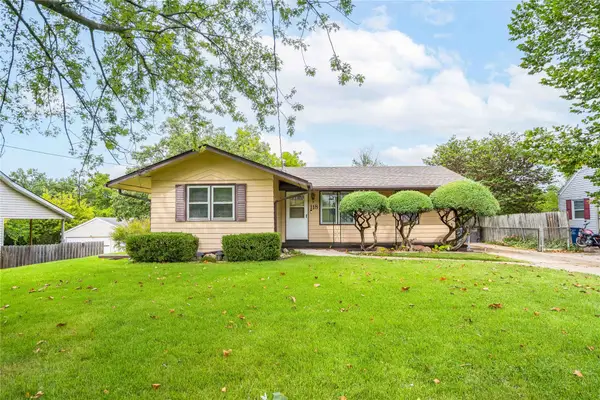 $169,900Active2 beds 2 baths824 sq. ft.
$169,900Active2 beds 2 baths824 sq. ft.118 E Pleasant View Drive, Des Moines, IA 50315
MLS# 726812Listed by: LPT REALTY, LLC - New
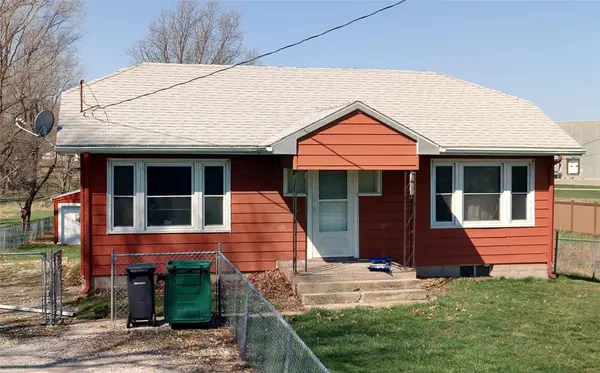 $130,000Active2 beds 1 baths816 sq. ft.
$130,000Active2 beds 1 baths816 sq. ft.4794 NE 28th Court, Des Moines, IA 50317
MLS# 726828Listed by: IOWA REALTY SOUTH - New
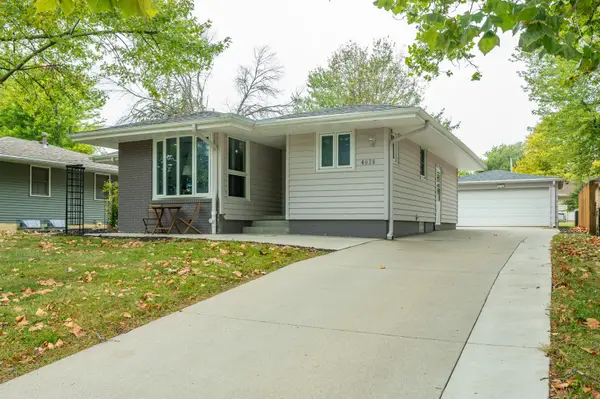 $259,900Active3 beds 3 baths1,059 sq. ft.
$259,900Active3 beds 3 baths1,059 sq. ft.4028 Lynner Drive, Des Moines, IA 50310
MLS# 726843Listed by: RE/MAX CONCEPTS - New
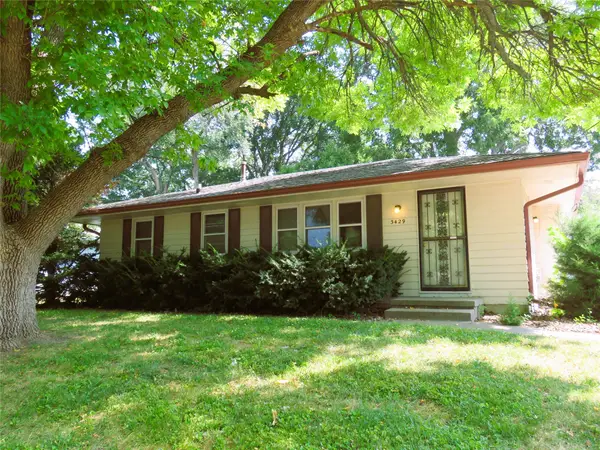 $194,500Active3 beds 2 baths960 sq. ft.
$194,500Active3 beds 2 baths960 sq. ft.3429 Belmar Drive, Des Moines, IA 50317
MLS# 726845Listed by: BHHS FIRST REALTY WESTOWN - New
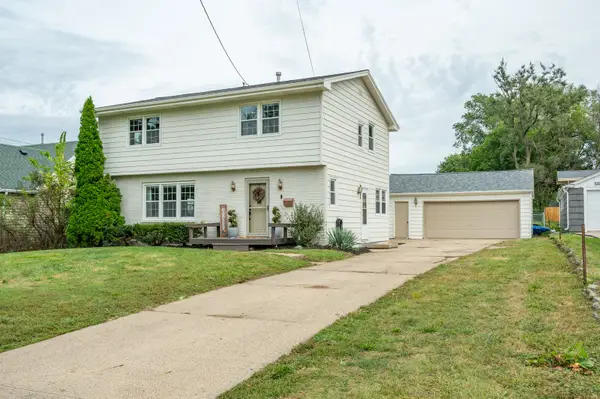 $284,900Active4 beds 2 baths1,617 sq. ft.
$284,900Active4 beds 2 baths1,617 sq. ft.3945 38th Street, Des Moines, IA 50310
MLS# 726848Listed by: RE/MAX CONCEPTS - New
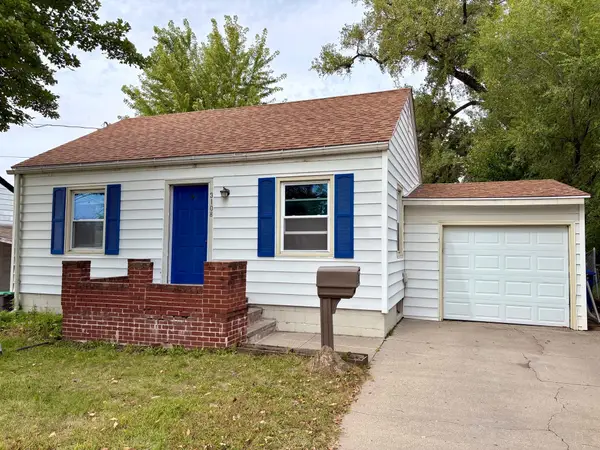 $169,990Active3 beds 1 baths672 sq. ft.
$169,990Active3 beds 1 baths672 sq. ft.3108 Kinsey Avenue, Des Moines, IA 50317
MLS# 726856Listed by: RE/MAX PRECISION
