500 N Valley Drive #401, Des Moines, IA 50312
Local realty services provided by:Better Homes and Gardens Real Estate Innovations
500 N Valley Drive #401,Des Moines, IA 50312
$215,000
- 2 Beds
- 3 Baths
- - sq. ft.
- Condominium
- Sold
Listed by: cy phillips
Office: space simply
MLS#:728664
Source:IA_DMAAR
Sorry, we are unable to map this address
Price summary
- Price:$215,000
- Monthly HOA dues:$175
About this home
Highly desired Frisbee Park neighborhood! This 2 bedroom, 3 bathroom townhome offers a two stall attached garage, a great end unit layout with numerous updates, and one of the best locations in the metro... close to the trail system, downtown amenities, and everything on the west side. Additional features of the home include: All appliances included, 2nd level loft area perfect for an office, main level laundry, stainless kitchen appliances, gas fireplace, 9' ceilings, two large bedrooms with attached bathrooms and walk in closets, covered front porch, neutral paint, great natural light with large windows all having window treatments, and a south facing driveway. This HOA is great, offering low monthly dues and all exterior maintenance covered (snow/grass/pond/maintenance/etc.). Please call an agent today for a private tour.
Contact an agent
Home facts
- Year built:2002
- Listing ID #:728664
- Added:60 day(s) ago
- Updated:December 17, 2025 at 07:50 AM
Rooms and interior
- Bedrooms:2
- Total bathrooms:3
- Full bathrooms:2
- Half bathrooms:1
Heating and cooling
- Cooling:Central Air
- Heating:Forced Air, Gas, Natural Gas
Structure and exterior
- Roof:Asphalt, Shingle
- Year built:2002
Utilities
- Water:Public
- Sewer:Public Sewer
Finances and disclosures
- Price:$215,000
- Tax amount:$3,761 (2024)
New listings near 500 N Valley Drive #401
- Open Thu, 4 to 6pmNew
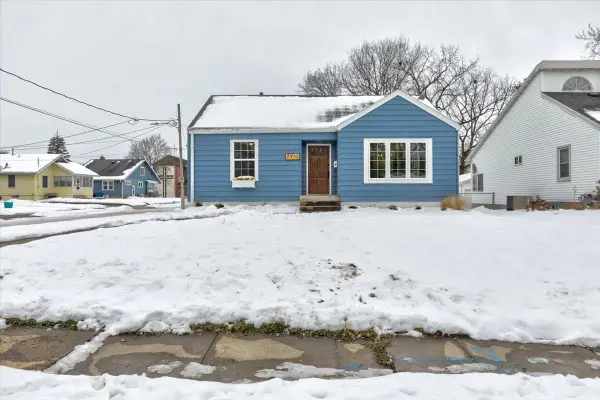 $225,000Active2 beds 2 baths904 sq. ft.
$225,000Active2 beds 2 baths904 sq. ft.2900 48th Place, Des Moines, IA 50310
MLS# 731345Listed by: KELLER WILLIAMS REALTY GDM - New
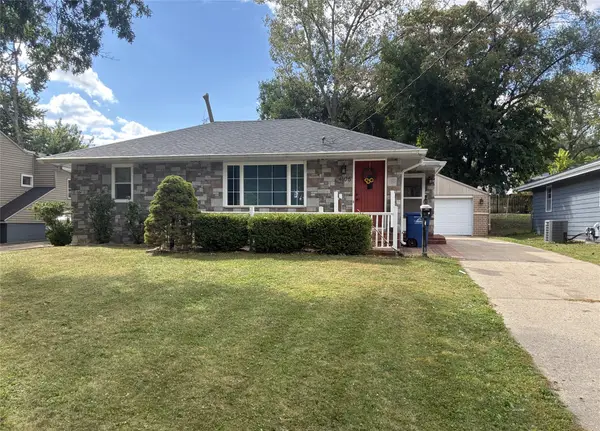 $269,900Active3 beds 3 baths1,356 sq. ft.
$269,900Active3 beds 3 baths1,356 sq. ft.4106 53rd Street, Des Moines, IA 50310
MLS# 731715Listed by: RE/MAX CONCEPTS - New
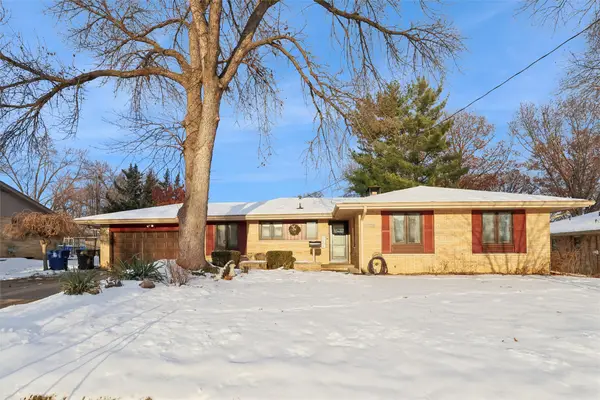 $260,000Active3 beds 2 baths1,388 sq. ft.
$260,000Active3 beds 2 baths1,388 sq. ft.2725 Lynner Drive, Des Moines, IA 50310
MLS# 731694Listed by: RE/MAX PRECISION - New
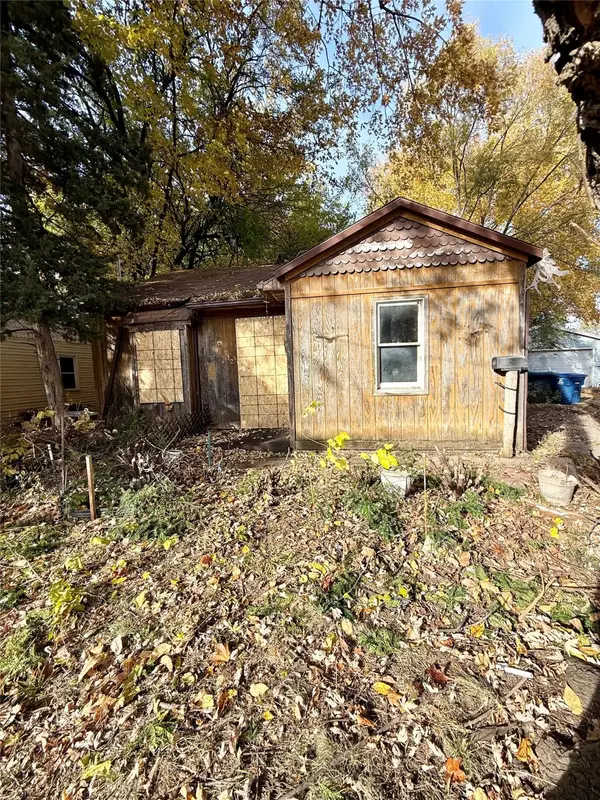 $109,900Active2 beds 1 baths723 sq. ft.
$109,900Active2 beds 1 baths723 sq. ft.512 Morton Avenue, Des Moines, IA 50313
MLS# 731687Listed by: REALTY ONE GROUP IMPACT - New
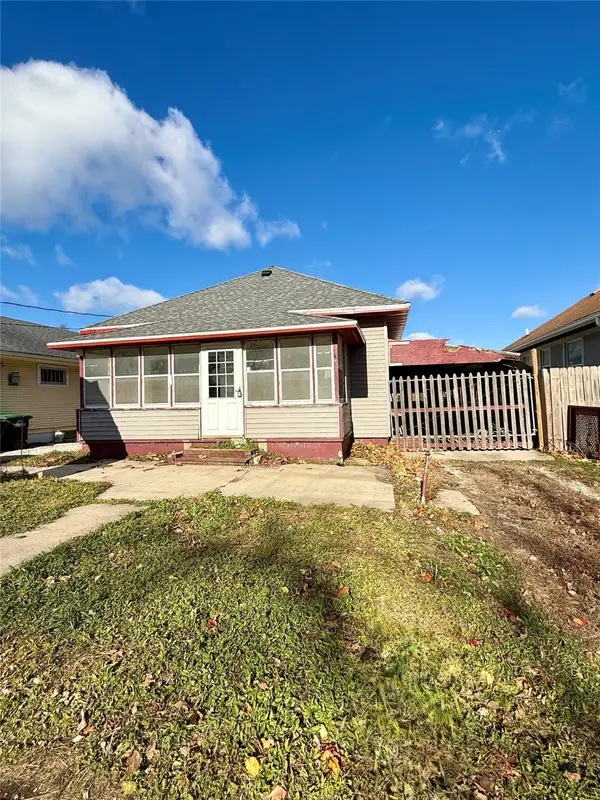 $135,000Active3 beds 1 baths1,456 sq. ft.
$135,000Active3 beds 1 baths1,456 sq. ft.2146 Capitol Avenue, Des Moines, IA 50317
MLS# 731686Listed by: REALTY ONE GROUP IMPACT - New
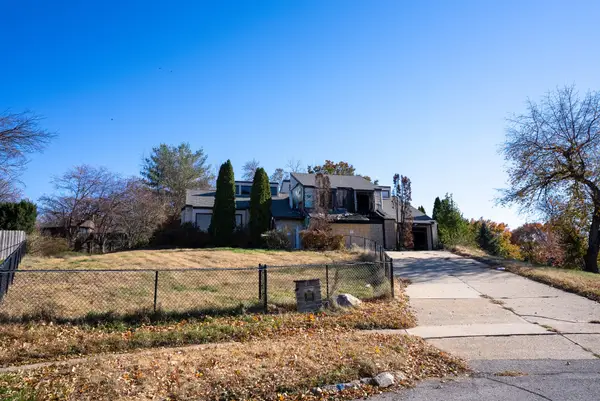 $210,000Active4 beds 4 baths3,059 sq. ft.
$210,000Active4 beds 4 baths3,059 sq. ft.3515 SW 27th Street, Des Moines, IA 50321
MLS# 731685Listed by: JEFF HAGEL REAL ESTATE - New
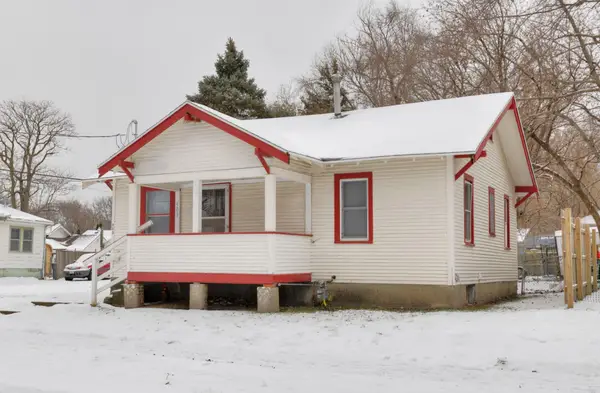 $125,000Active2 beds 1 baths731 sq. ft.
$125,000Active2 beds 1 baths731 sq. ft.503 E Tiffin Avenue, Des Moines, IA 50313
MLS# 731671Listed by: RE/MAX CONCEPTS - New
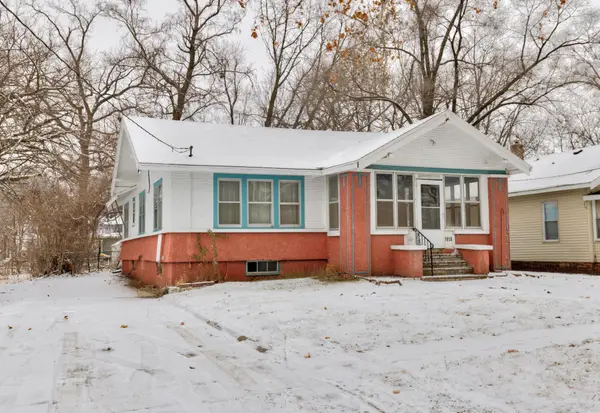 $135,000Active3 beds 1 baths1,098 sq. ft.
$135,000Active3 beds 1 baths1,098 sq. ft.1615 Jefferson Avenue, Des Moines, IA 50314
MLS# 731663Listed by: RE/MAX CONCEPTS - New
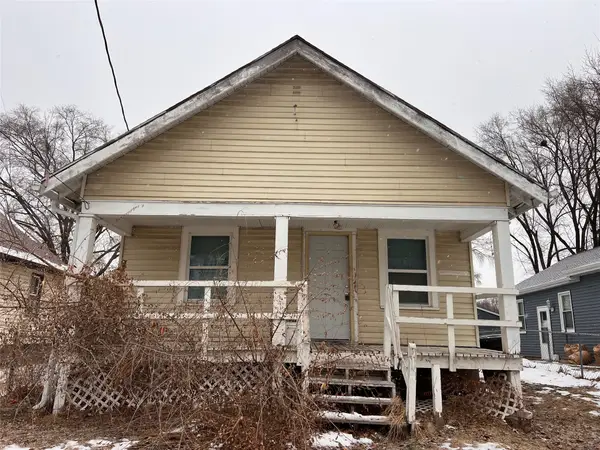 $115,000Active2 beds 1 baths616 sq. ft.
$115,000Active2 beds 1 baths616 sq. ft.2710 E Washington Avenue, Des Moines, IA 50317
MLS# 731571Listed by: ZEALTY HOME ADVISORS - New
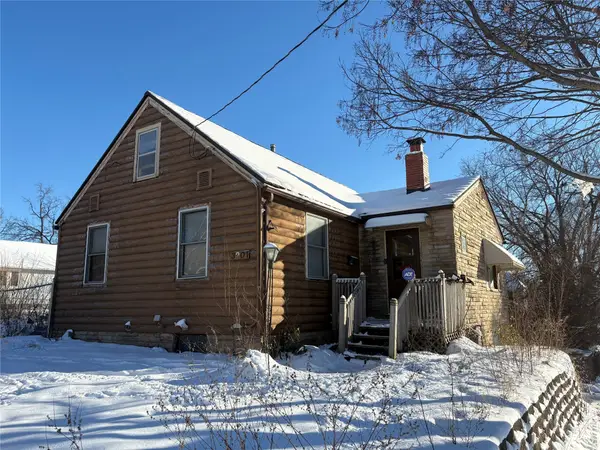 $89,000Active4 beds 1 baths1,455 sq. ft.
$89,000Active4 beds 1 baths1,455 sq. ft.3201 Cleveland Avenue, Des Moines, IA 50317
MLS# 731635Listed by: REALTY ONE GROUP IMPACT
