5113 SE 27th Street, Des Moines, IA 50320
Local realty services provided by:Better Homes and Gardens Real Estate Innovations
5113 SE 27th Street,Des Moines, IA 50320
$400,000
- 4 Beds
- 4 Baths
- - sq. ft.
- Single family
- Sold
Listed by: jenny farrell, ingles, sarah
Office: re/max concepts
MLS#:728786
Source:IA_DMAAR
Sorry, we are unable to map this address
Price summary
- Price:$400,000
About this home
Beautiful walk-out ranch with natural park-like privacy, backing to mature trees. Main floor features 3 BR and 2.5 baths with an open layout perfect for everyday living and entertaining. Spacious kitchen with large island, breakfast bar, and convenient walk-through pantry connected to garage entry. Dining area fits a 10+ person table, and the living room features a cozy fireplace and peaceful nature views. Private laundry and guest half bath off garage entry. Lower level includes a large family room, 1 BR, 1 full bath, ample storage, and walk-out access to the outdoors ideal for guests or multi-generational living. Enjoy your morning coffee on the expansive, low-maintenance composite deck overlooking nature. Major updates include roof (2020) and HVAC (2021 & 2024). A rare find for those who value space, comfort, and true privacy in a neighborhood setting.
Contact an agent
Home facts
- Year built:2004
- Listing ID #:728786
- Added:57 day(s) ago
- Updated:December 18, 2025 at 07:33 AM
Rooms and interior
- Bedrooms:4
- Total bathrooms:4
- Full bathrooms:3
- Half bathrooms:1
Heating and cooling
- Cooling:Central Air
- Heating:Forced Air, Gas, Natural Gas
Structure and exterior
- Roof:Asphalt, Shingle
- Year built:2004
Utilities
- Water:Public
- Sewer:Public Sewer
Finances and disclosures
- Price:$400,000
- Tax amount:$8,173
New listings near 5113 SE 27th Street
- New
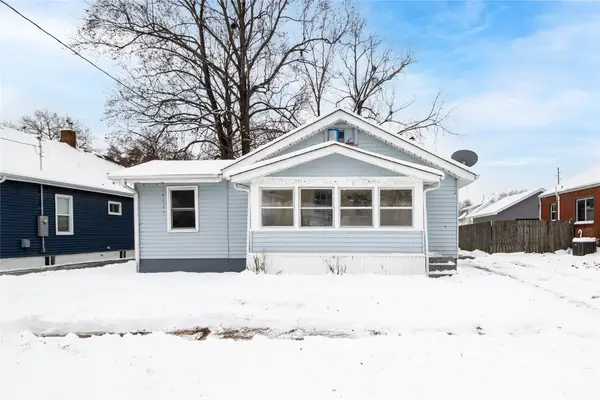 $155,000Active3 beds 3 baths978 sq. ft.
$155,000Active3 beds 3 baths978 sq. ft.2311 Des Moines Street, Des Moines, IA 50317
MLS# 731822Listed by: REALTY ONE GROUP IMPACT - New
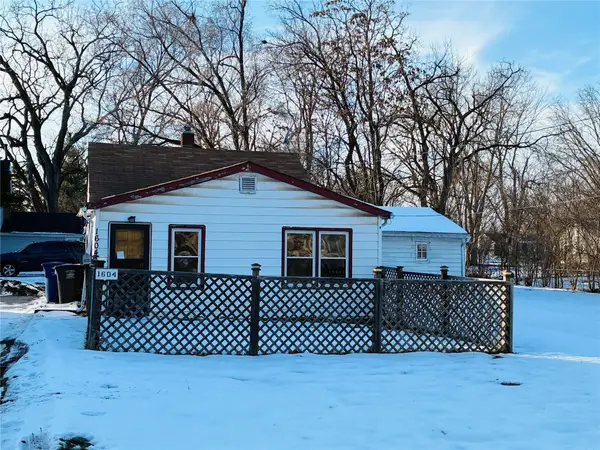 $99,900Active1 beds 1 baths836 sq. ft.
$99,900Active1 beds 1 baths836 sq. ft.1604 E 29th Street, Des Moines, IA 50317
MLS# 731814Listed by: RE/MAX CONCEPTS - New
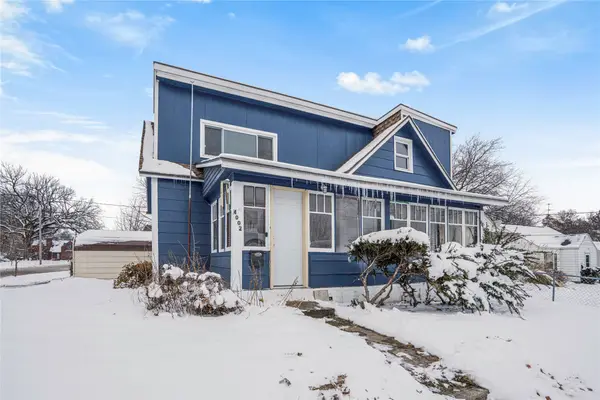 $165,000Active3 beds 2 baths1,425 sq. ft.
$165,000Active3 beds 2 baths1,425 sq. ft.4002 10th Street, Des Moines, IA 50313
MLS# 731821Listed by: RE/MAX CONCEPTS - Open Sun, 1 to 3pmNew
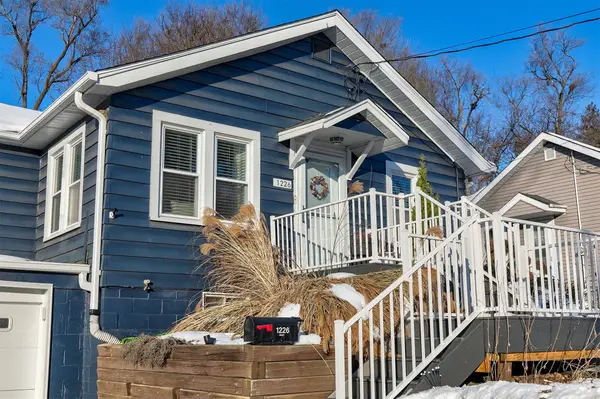 $235,000Active3 beds 2 baths972 sq. ft.
$235,000Active3 beds 2 baths972 sq. ft.1226 55th Street, Des Moines, IA 50311
MLS# 731774Listed by: REALTY ONE GROUP IMPACT - New
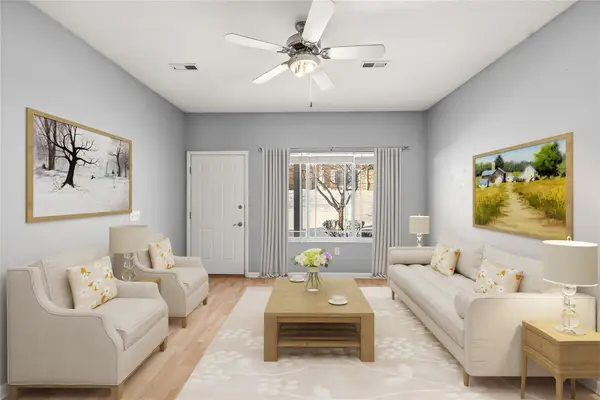 $149,900Active2 beds 3 baths1,106 sq. ft.
$149,900Active2 beds 3 baths1,106 sq. ft.2241 Hart Avenue #2, Des Moines, IA 50320
MLS# 731770Listed by: RE/MAX PRECISION - Open Sat, 12 to 2pmNew
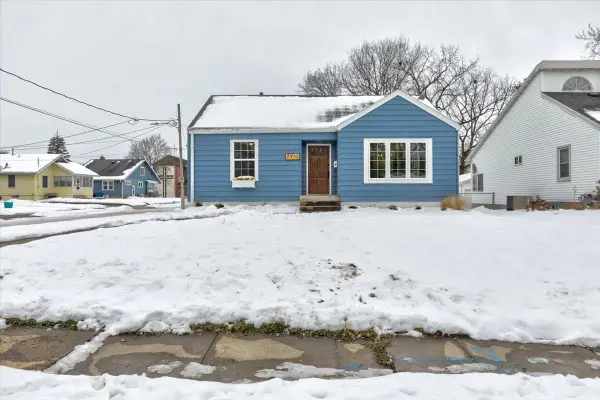 $225,000Active2 beds 2 baths904 sq. ft.
$225,000Active2 beds 2 baths904 sq. ft.2900 48th Place, Des Moines, IA 50310
MLS# 731345Listed by: KELLER WILLIAMS REALTY GDM - New
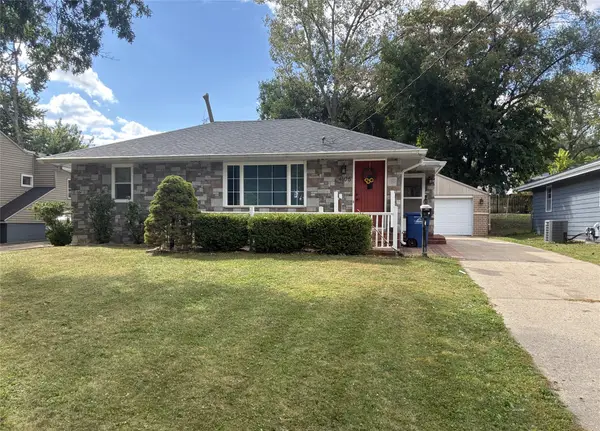 $269,900Active3 beds 3 baths1,356 sq. ft.
$269,900Active3 beds 3 baths1,356 sq. ft.4106 53rd Street, Des Moines, IA 50310
MLS# 731715Listed by: RE/MAX CONCEPTS - New
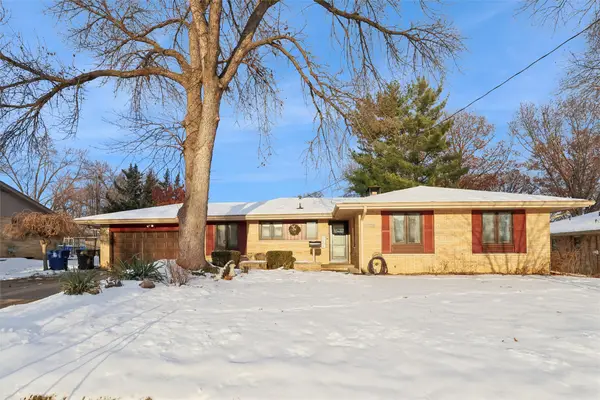 $260,000Active3 beds 2 baths1,388 sq. ft.
$260,000Active3 beds 2 baths1,388 sq. ft.2725 Lynner Drive, Des Moines, IA 50310
MLS# 731694Listed by: RE/MAX PRECISION - New
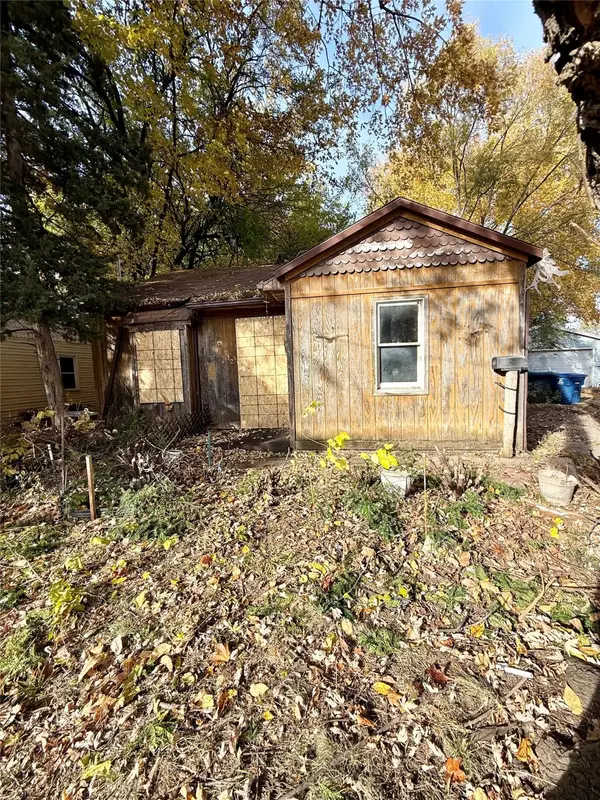 $109,900Active2 beds 1 baths723 sq. ft.
$109,900Active2 beds 1 baths723 sq. ft.512 Morton Avenue, Des Moines, IA 50313
MLS# 731687Listed by: REALTY ONE GROUP IMPACT - New
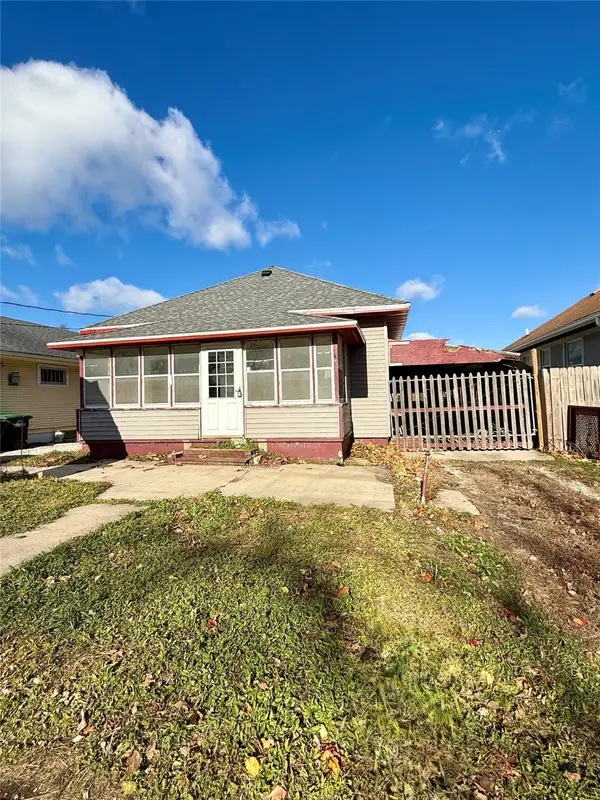 $135,000Active3 beds 1 baths1,456 sq. ft.
$135,000Active3 beds 1 baths1,456 sq. ft.2146 Capitol Avenue, Des Moines, IA 50317
MLS# 731686Listed by: REALTY ONE GROUP IMPACT
