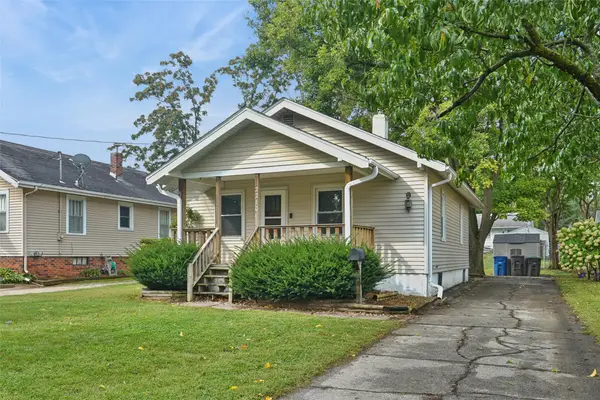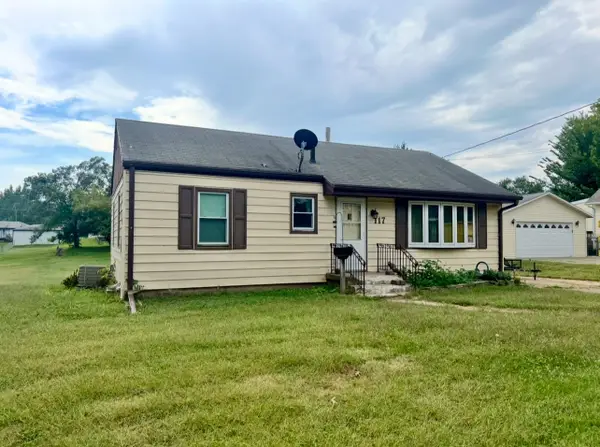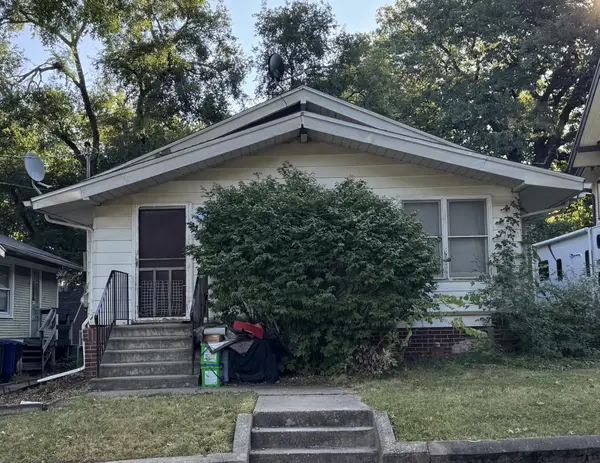5213 SE 30th Street, Des Moines, IA 50320
Local realty services provided by:Better Homes and Gardens Real Estate Innovations
5213 SE 30th Street,Des Moines, IA 50320
$399,900
- 4 Beds
- 3 Baths
- 1,762 sq. ft.
- Single family
- Pending
Listed by:brandon winn
Office:iowa realty mills crossing
MLS#:719230
Source:IA_DMAAR
Price summary
- Price:$399,900
- Price per sq. ft.:$226.96
About this home
This exceptional home offers over 3,300 sq ft of beautifully designed living space and a layout that breaks away from the traditional ranch style. Ideally located within walking distance to Easter Lake and Easter Lake Park, you’ll enjoy access to scenic trails and outdoor recreation. The exterior features updated vinyl siding, a newer roof, and extensive landscaping for outstanding curb appeal. Inside, you'll find vaulted ceilings, luxury vinyl plank flooring, a spacious great room with gas fireplace, and an open dining area. The kitchen is a standout with quartz countertops, apron sink, and upgraded, tall cabinetry. The split-bedroom design ensures privacy, with a generously sized primary suite that includes private deck access, an updated bath with jetted tub, dual vanities, water closet, and walk-in closet. The finished walkout lower level adds a second living space, a fourth bedroom, full wet bar with dishwasher and fridge, fifth non-conforming bedroom, full bath, gas fireplace, and a storm-safe room. A truly unique home—move-in ready and a must-see!
Contact an agent
Home facts
- Year built:2002
- Listing ID #:719230
- Added:114 day(s) ago
- Updated:September 15, 2025 at 06:46 PM
Rooms and interior
- Bedrooms:4
- Total bathrooms:3
- Full bathrooms:3
- Living area:1,762 sq. ft.
Heating and cooling
- Cooling:Central Air
- Heating:Forced Air, Gas, Natural Gas
Structure and exterior
- Roof:Asphalt, Shingle
- Year built:2002
- Building area:1,762 sq. ft.
- Lot area:0.24 Acres
Utilities
- Water:Public
- Sewer:Public Sewer
Finances and disclosures
- Price:$399,900
- Price per sq. ft.:$226.96
- Tax amount:$7,716 (2023)
New listings near 5213 SE 30th Street
- New
 $182,000Active2 beds 1 baths832 sq. ft.
$182,000Active2 beds 1 baths832 sq. ft.2210 36th Street, Des Moines, IA 50310
MLS# 726935Listed by: REALTY ONE GROUP IMPACT - New
 $160,000Active3 beds 1 baths1,042 sq. ft.
$160,000Active3 beds 1 baths1,042 sq. ft.117 E Rose Avenue, Des Moines, IA 50315
MLS# 726977Listed by: RE/MAX CONCEPTS - New
 $149,900Active2 beds 1 baths842 sq. ft.
$149,900Active2 beds 1 baths842 sq. ft.2327 Amherst Street, Des Moines, IA 50313
MLS# 726985Listed by: RE/MAX CONCEPTS - New
 $100,000Active3 beds 1 baths1,260 sq. ft.
$100,000Active3 beds 1 baths1,260 sq. ft.1143 38th Street, Des Moines, IA 50311
MLS# 726946Listed by: KELLER WILLIAMS REALTY GDM - New
 $199,900Active3 beds 1 baths864 sq. ft.
$199,900Active3 beds 1 baths864 sq. ft.2730 Sheridan Avenue, Des Moines, IA 50310
MLS# 726904Listed by: REALTY ONE GROUP IMPACT - New
 $190,000Active4 beds 2 baths1,106 sq. ft.
$190,000Active4 beds 2 baths1,106 sq. ft.1428 33rd Street, Des Moines, IA 50311
MLS# 726939Listed by: KELLER WILLIAMS REALTY GDM - New
 $270,000Active4 beds 2 baths1,889 sq. ft.
$270,000Active4 beds 2 baths1,889 sq. ft.730 Arthur Avenue, Des Moines, IA 50316
MLS# 726706Listed by: EXP REALTY, LLC - New
 $515,000Active3 beds 3 baths2,026 sq. ft.
$515,000Active3 beds 3 baths2,026 sq. ft.2314 E 50th Court, Des Moines, IA 50317
MLS# 726933Listed by: KELLER WILLIAMS REALTY GDM - New
 $299,000Active3 beds 3 baths1,454 sq. ft.
$299,000Active3 beds 3 baths1,454 sq. ft.3417 E 53rd Court, Des Moines, IA 50317
MLS# 726934Listed by: RE/MAX CONCEPTS - New
 $145,000Active1 beds 1 baths689 sq. ft.
$145,000Active1 beds 1 baths689 sq. ft.112 11th Street #208, Des Moines, IA 50309
MLS# 726802Listed by: BHHS FIRST REALTY WESTOWN
