5215 Shriver Avenue, Des Moines, IA 50312
Local realty services provided by:Better Homes and Gardens Real Estate Innovations
Listed by: john haluska
Office: iowa realty mills crossing
MLS#:730752
Source:IA_DMAAR
Price summary
- Price:$1,975,000
- Price per sq. ft.:$615.84
About this home
Blending timeless charm with modern luxury, this meticulously restored home boasts over $3million in upgrades, with a focus on zero-entry design and full handicap accessibility throughout. Every detail has been considered, from heated front and back entry walks and garage approach,to heated floors in the bathrooms and formal dining room. Three spacious floors are easily accessible via a private elevator. The first and second floors feature gorgeous, artistic flooring crafted from reclaimed Texas barnwood. The home offers three generously sized bedrooms, a large kitchen with a wine room,two pantries, and a sunlit eating area. Bathrooms include one full, one 3/4, and two half baths.Sophisticated smart A/V and security systems ensure convenience and peace of mind. The basement includes a large workroom and flexible space, perfect for storage or hobbies,complemented by a heated tuck-under stable dating to 1914, adding historic charm. A sweeping balcony spans the back of the home, providing stunning views of beautifully landscaped grounds and hardscaping, including a heated saltwater pool with retractable cover.Additional features include a four-car heated garage and a backup generator, completing this exceptional property. Located near the Des Moines Art Center and Greenwood Park, with schools, shopping, and downtown just a short drive away, this home perfectly balances luxury,comfort, and accessibility.
Contact an agent
Home facts
- Year built:1914
- Listing ID #:730752
- Added:98 day(s) ago
- Updated:February 25, 2026 at 03:52 PM
Rooms and interior
- Bedrooms:3
- Total bathrooms:5
- Full bathrooms:1
- Half bathrooms:2
- Flooring:Carpet, Hardwood, Tile
- Dining Description:Separate Formal Dining Room
- Kitchen Description:Cooktop, Dishwasher, Freezer, Microwave, Refrigerator, Separate Ice Machine, Stove, Wine Cooler
- Basement:Yes
- Basement Description:Partially Finished
- Living area:3,207 sq. ft.
Heating and cooling
- Cooling:Central Air
- Heating:Forced Air, Gas, Hot Water, Natural Gas
Structure and exterior
- Roof:Asphalt, Shingle
- Year built:1914
- Building area:3,207 sq. ft.
- Lot area:0.43 Acres
- Lot Features:Rectangular Lot
- Architectural Style:Three Story
- Construction Materials:Stone
- Exterior Features:Deck, Fire Pit, Fully Fenced, Open, Patio, Sprinkler Irrigation
- Foundation Description:Brick/Mortar
- Levels:3 Story
Utilities
- Water:Public
- Sewer:Public Sewer
Finances and disclosures
- Price:$1,975,000
- Price per sq. ft.:$615.84
- Tax amount:$12,344
Features and amenities
- Appliances:Cooktop, Dishwasher, Dryer, Freezer, Microwave, Refrigerator, Separate Ice Machine, Stove, Washer, Wine Cooler
- Laundry features:Dryer, Washer
- Amenities:Fire Alarm, Security System, Smoke Detectors, Wet Bar, Window Treatments, Wine Cellar
- Pool features:Heated, In Ground
New listings near 5215 Shriver Avenue
- New
 $297,800Active4 beds 2 baths1,871 sq. ft.
$297,800Active4 beds 2 baths1,871 sq. ft.3516 Iola Avenue, Des Moines, IA 50312
MLS# 735157Listed by: IOWA REALTY BEAVERDALE - New
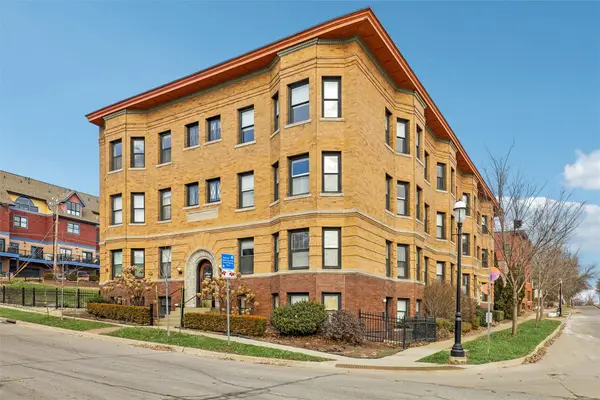 $249,000Active2 beds 1 baths1,289 sq. ft.
$249,000Active2 beds 1 baths1,289 sq. ft.1503 Pleasant Street #5, Des Moines, IA 50314
MLS# 735160Listed by: IOWA REALTY MILLS CROSSING - New
 $140,000Active3 beds 1 baths1,153 sq. ft.
$140,000Active3 beds 1 baths1,153 sq. ft.2919 1st Street, Des Moines, IA 50313
MLS# 734992Listed by: PENNIE CARROLL & ASSOCIATES - New
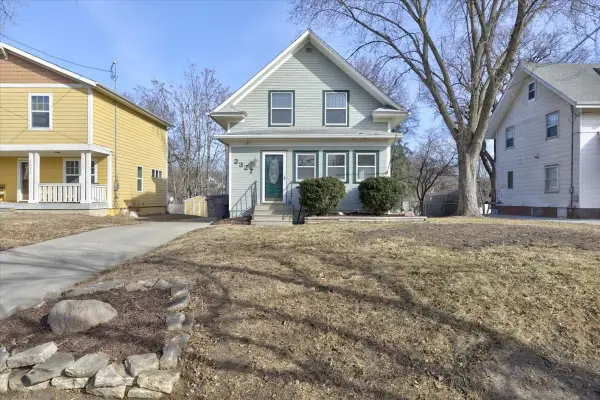 $225,000Active2 beds 1 baths1,034 sq. ft.
$225,000Active2 beds 1 baths1,034 sq. ft.2327 E 9th Street, Des Moines, IA 50316
MLS# 735116Listed by: KELLER WILLIAMS REALTY GDM - New
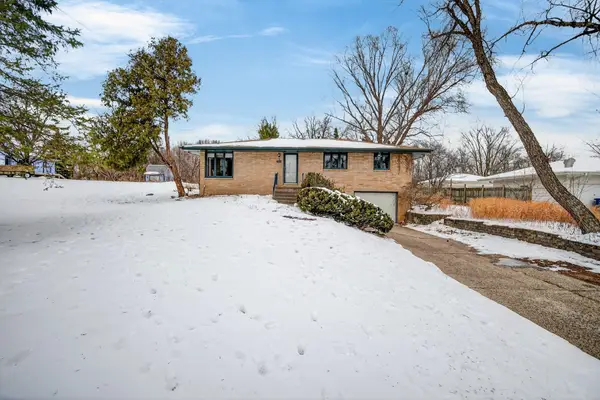 $238,000Active3 beds 2 baths1,267 sq. ft.
$238,000Active3 beds 2 baths1,267 sq. ft.1626 Evergreen Avenue, Des Moines, IA 50320
MLS# 735149Listed by: LPT REALTY, LLC - New
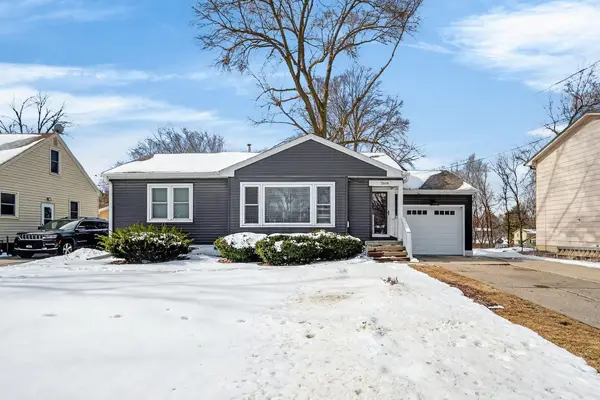 $255,000Active2 beds 2 baths978 sq. ft.
$255,000Active2 beds 2 baths978 sq. ft.2614 53rd Street, Des Moines, IA 50310
MLS# 735151Listed by: RE/MAX CONCEPTS - New
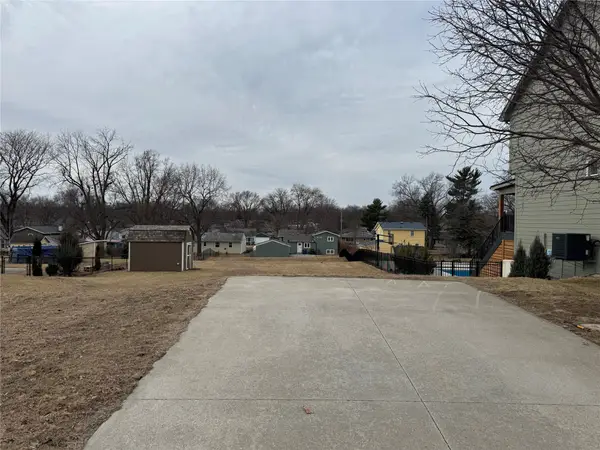 $125,000Active0.34 Acres
$125,000Active0.34 Acres4904 Sawyers Drive, Des Moines, IA 50310
MLS# 734754Listed by: REALTY ONE GROUP IMPACT - New
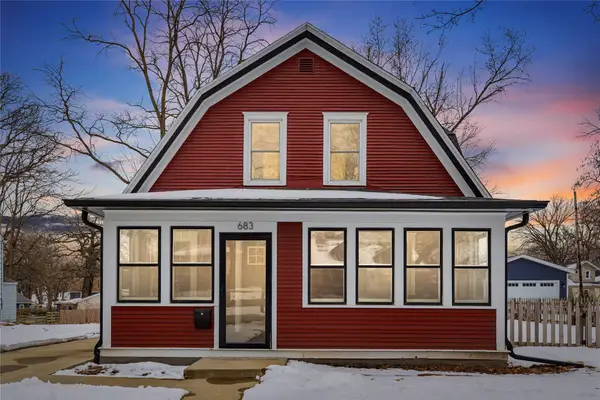 $315,000Active3 beds 2 baths1,507 sq. ft.
$315,000Active3 beds 2 baths1,507 sq. ft.683 25th Street, Des Moines, IA 50312
MLS# 735060Listed by: CENTURY 21 SIGNATURE - New
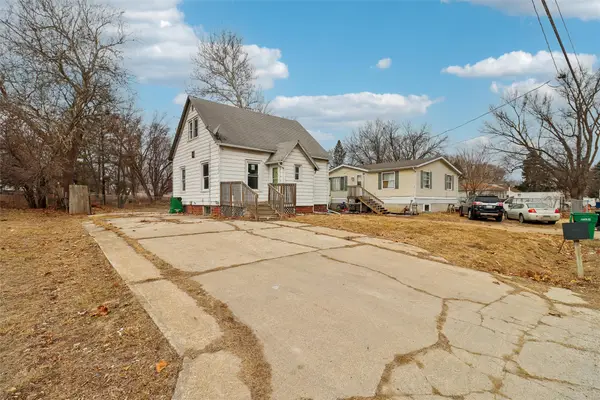 $98,000Active2 beds 1 baths967 sq. ft.
$98,000Active2 beds 1 baths967 sq. ft.4220 NE 10th Street, Des Moines, IA 50313
MLS# 735132Listed by: IOWA REALTY BEAVERDALE - New
 $317,000Active3 beds 3 baths1,614 sq. ft.
$317,000Active3 beds 3 baths1,614 sq. ft.4506 Palm Avenue, Des Moines, IA 50310
MLS# 735131Listed by: MOECKL REALTY LLC

