5221 Village Run Avenue #1201, Des Moines, IA 50317
Local realty services provided by:Better Homes and Gardens Real Estate Innovations
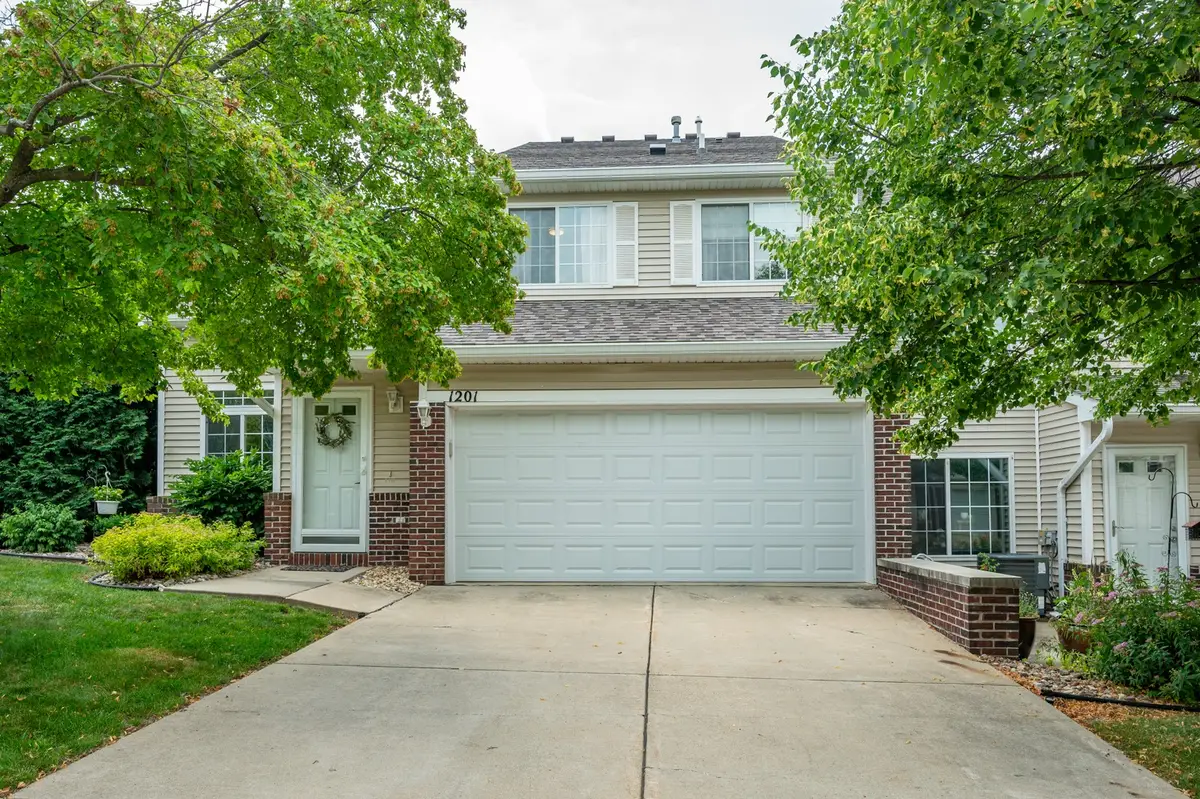

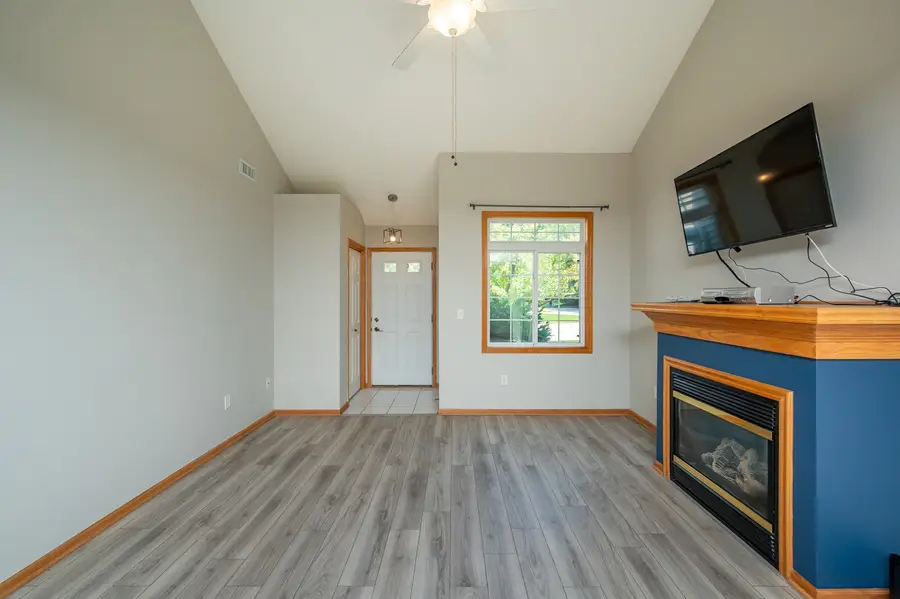
5221 Village Run Avenue #1201,Des Moines, IA 50317
$184,900
- 2 Beds
- 2 Baths
- 1,264 sq. ft.
- Condominium
- Active
Listed by:michelle hanson
Office:re/max concepts
MLS#:720433
Source:IA_DMAAR
Price summary
- Price:$184,900
- Price per sq. ft.:$146.28
- Monthly HOA dues:$175
About this home
Enjoy the benefits of homeownership without the hassle of lawn care (or snow removal this winter)...it's another way of saying fun, easy living! This well maintained townhome offers comfort, convenience, and affordable HOA fees. You'll love the high ceilings and bright, open-concept layout where the family room flows seamlessly into the kitchen! It is perfect for everyday living and entertaining inside or on the patio! The kitchen space is thoughtfully designed with a pantry and a convenient half bath just off the kitchen. Cleverly placed shelving throughout the home maximizes storage without sacrificing style. Recent updates include a brand-new HVAC system and water heater - taking those big-ticket items off your to-do list! Upstairs, you'll find a spacious laundry area, a versatile flex space ideal for a home office or loft, two bedrooms, and a full bath. Smart design, updated mechanicals, and low-maintenance living...it's a WIN all the way around!
Contact an agent
Home facts
- Year built:2002
- Listing Id #:720433
- Added:58 day(s) ago
- Updated:August 11, 2025 at 03:02 PM
Rooms and interior
- Bedrooms:2
- Total bathrooms:2
- Full bathrooms:1
- Half bathrooms:1
- Living area:1,264 sq. ft.
Heating and cooling
- Cooling:Central Air
- Heating:Forced Air, Gas, Natural Gas
Structure and exterior
- Roof:Asphalt, Shingle
- Year built:2002
- Building area:1,264 sq. ft.
Utilities
- Water:Public
- Sewer:Public Sewer
Finances and disclosures
- Price:$184,900
- Price per sq. ft.:$146.28
- Tax amount:$3,516
New listings near 5221 Village Run Avenue #1201
- New
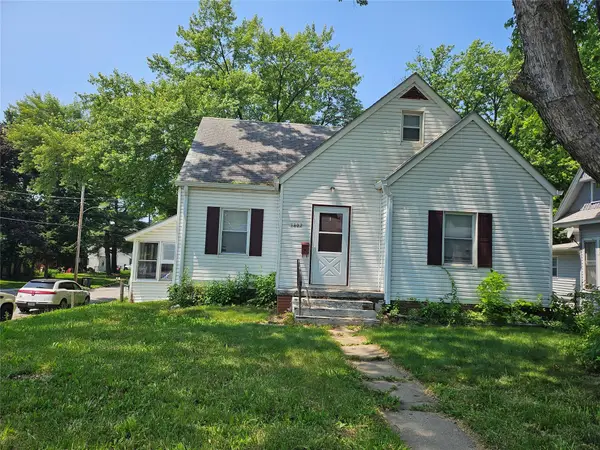 $215,000Active3 beds 1 baths1,288 sq. ft.
$215,000Active3 beds 1 baths1,288 sq. ft.3802 12th Street, Des Moines, IA 50313
MLS# 724348Listed by: LPT REALTY, LLC - New
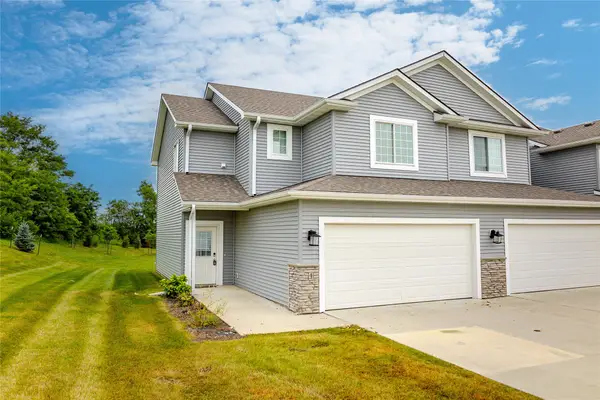 $269,900Active3 beds 3 baths1,617 sq. ft.
$269,900Active3 beds 3 baths1,617 sq. ft.7000 Lake Ridge Avenue #4, Des Moines, IA 50320
MLS# 724352Listed by: RE/MAX CONCEPTS - New
 $172,500Active2 beds 1 baths816 sq. ft.
$172,500Active2 beds 1 baths816 sq. ft.2325 E 40th Court, Des Moines, IA 50317
MLS# 724308Listed by: BH&G REAL ESTATE INNOVATIONS - New
 $185,000Active2 beds 1 baths934 sq. ft.
$185,000Active2 beds 1 baths934 sq. ft.3806 12th Street, Des Moines, IA 50313
MLS# 724329Listed by: LPT REALTY, LLC - New
 $130,000Active3 beds 1 baths1,199 sq. ft.
$130,000Active3 beds 1 baths1,199 sq. ft.1716 Mondamin Avenue, Des Moines, IA 50314
MLS# 724332Listed by: LPT REALTY, LLC - New
 $75,000Active2 beds 1 baths938 sq. ft.
$75,000Active2 beds 1 baths938 sq. ft.1251 10th Street, Des Moines, IA 50314
MLS# 724321Listed by: LPT REALTY, LLC - New
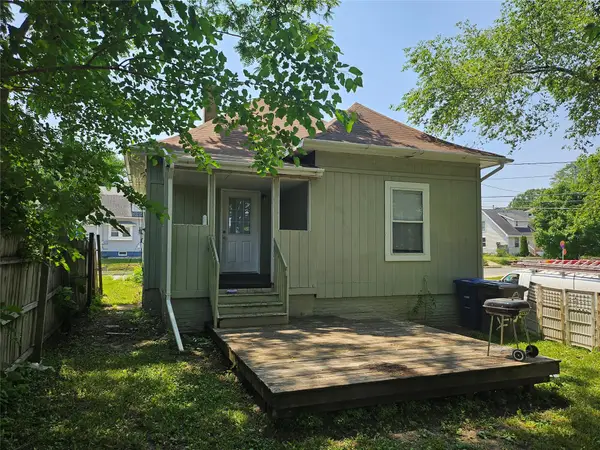 $115,000Active3 beds 1 baths1,070 sq. ft.
$115,000Active3 beds 1 baths1,070 sq. ft.1503 13th Street, Des Moines, IA 50314
MLS# 724323Listed by: LPT REALTY, LLC - Open Sun, 1 to 2pmNew
 $350,000Active3 beds 3 baths1,238 sq. ft.
$350,000Active3 beds 3 baths1,238 sq. ft.6785 NW 10th Street, Des Moines, IA 50313
MLS# 724238Listed by: RE/MAX PRECISION - Open Sat, 2 to 3pmNew
 $175,000Active4 beds 2 baths1,689 sq. ft.
$175,000Active4 beds 2 baths1,689 sq. ft.3250 E Douglas Avenue, Des Moines, IA 50317
MLS# 724281Listed by: RE/MAX CONCEPTS - Open Sat, 10am to 12pmNew
 $205,000Active4 beds 2 baths1,126 sq. ft.
$205,000Active4 beds 2 baths1,126 sq. ft.936 28th Street, Des Moines, IA 50312
MLS# 724312Listed by: RE/MAX CONCEPTS
