525 SE 9th Street, Des Moines, IA 50309
Local realty services provided by:Better Homes and Gardens Real Estate Innovations
525 SE 9th Street,Des Moines, IA 50309
$279,900
- 4 Beds
- 2 Baths
- 1,070 sq. ft.
- Single family
- Active
Listed by: pennie carroll
Office: pennie carroll & associates
MLS#:732436
Source:IA_DMAAR
Price summary
- Price:$279,900
- Price per sq. ft.:$261.59
About this home
Location! Location! Location! Are you looking for your next AirBnB? This remarkable 4+ bedroom just a few miles away from the Des Moines downtown entertainment district of East Village, Science Center, I-Cubs, Historical Building, Capitol, restaurants and shopping. Enjoy bike & walking trails that lead to Water Works Park and Grays Lake. This low maintenance ranch has it all to make it happen! Step inside to over 2,000 finished sqft with newer luxury vinyl plank flooring from the vaulted great room to the dining area in the well appointed kitchen. All newer stainless appliances are included! Three bedrooms are near the updated full bath. & first floor laundry. There is more! The finished lower level offers a flex room for play or work. Two bedrooms (one non conforming) gives the opportunity to make this a 5 bedroom home. The 2nd full bath is across the hallway. This neutral pallet of color and finishes makes it move in ready! Relax on the HUGE wrap around deck for views of the shaded yard and night entertainment with occasional fireworks displayed at I-Cubs. The fenced in yard provides hours of fun! Check out the NEW 24' x 24' 2 car garage with alley access. This location offers up to $10,000 forgivable grant for qualified buyers on selected upgrades and would make a great short term or long term rental.
Contact an agent
Home facts
- Year built:2004
- Listing ID #:732436
- Added:232 day(s) ago
- Updated:February 18, 2026 at 03:48 PM
Rooms and interior
- Bedrooms:4
- Total bathrooms:2
- Full bathrooms:2
- Living area:1,070 sq. ft.
Heating and cooling
- Cooling:Central Air
- Heating:Forced Air, Gas, Natural Gas
Structure and exterior
- Roof:Asphalt, Shingle
- Year built:2004
- Building area:1,070 sq. ft.
- Lot area:0.18 Acres
Utilities
- Water:Public
- Sewer:Public Sewer
Finances and disclosures
- Price:$279,900
- Price per sq. ft.:$261.59
- Tax amount:$4,165
New listings near 525 SE 9th Street
- New
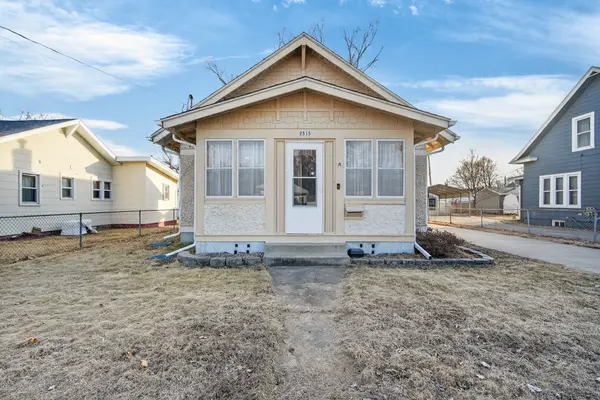 $180,000Active-- beds -- baths1,166 sq. ft.
$180,000Active-- beds -- baths1,166 sq. ft.2515 Des Moines Street, Des Moines, IA 50317
MLS# 734598Listed by: RE/MAX PRECISION - New
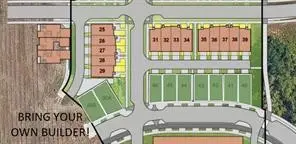 $190,000Active0 Acres
$190,000Active0 Acres44 Grays Station Plat 4 Parkway, Des Moines, IA 50309
MLS# 734604Listed by: NEW HOME SITE REALTY - New
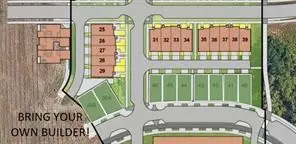 $190,000Active0 Acres
$190,000Active0 Acres45 Grays Station Plat 4 Parkway, Des Moines, IA 50309
MLS# 734605Listed by: NEW HOME SITE REALTY - New
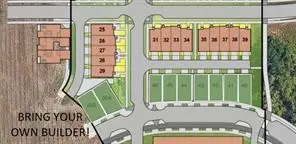 $190,000Active0 Acres
$190,000Active0 Acres46 Grays Station Plat 4 Parkway, Des Moines, IA 50309
MLS# 734606Listed by: NEW HOME SITE REALTY - New
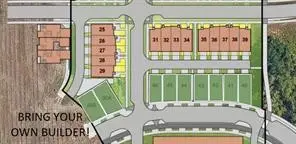 $219,000Active0 Acres
$219,000Active0 Acres30A Grays Station Plat 4 Parkway, Des Moines, IA 50309
MLS# 734607Listed by: NEW HOME SITE REALTY - New
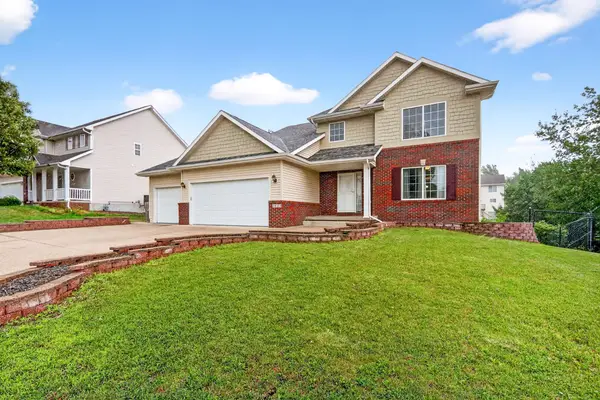 $384,900Active5 beds 4 baths2,264 sq. ft.
$384,900Active5 beds 4 baths2,264 sq. ft.3413 Brook Run Drive, Des Moines, IA 50317
MLS# 734243Listed by: KELLER WILLIAMS REALTY GDM - New
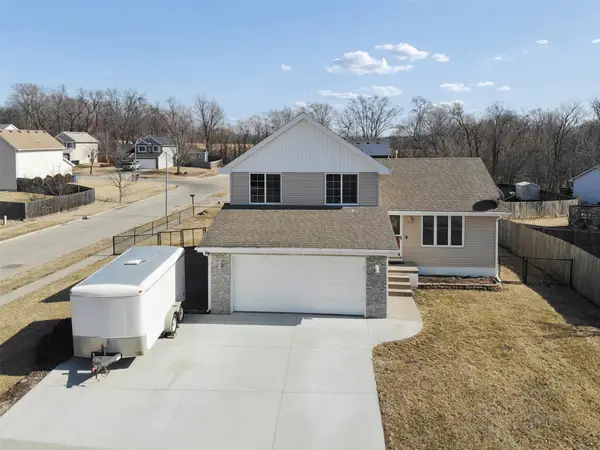 $287,500Active3 beds 3 baths1,500 sq. ft.
$287,500Active3 beds 3 baths1,500 sq. ft.2907 E 43rd Street, Des Moines, IA 50317
MLS# 734573Listed by: RE/MAX CONCEPTS - New
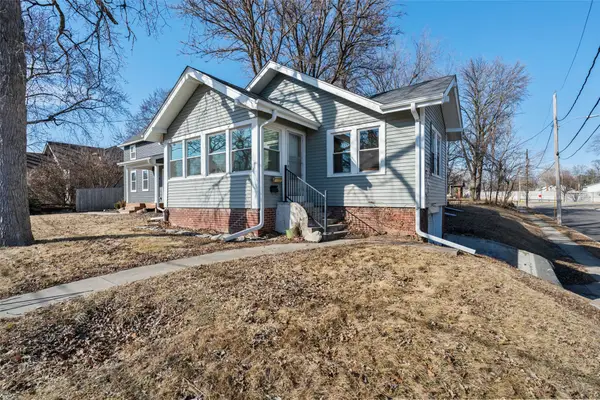 $164,900Active2 beds 2 baths1,224 sq. ft.
$164,900Active2 beds 2 baths1,224 sq. ft.3001 Center Street, Des Moines, IA 50312
MLS# 734553Listed by: RE/MAX CONCEPTS - New
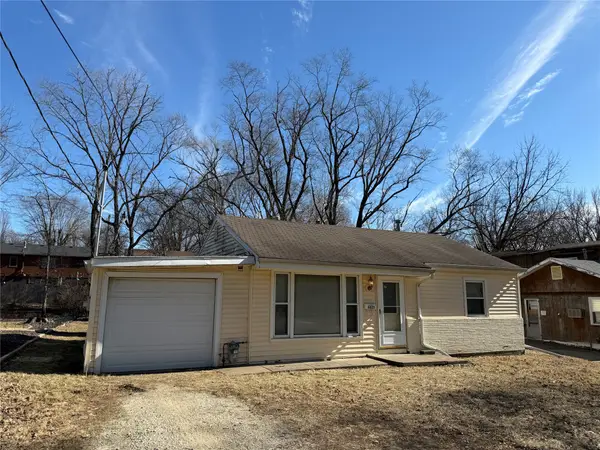 $129,900Active2 beds 1 baths768 sq. ft.
$129,900Active2 beds 1 baths768 sq. ft.6825 SW 15th Street, Des Moines, IA 50315
MLS# 734558Listed by: ZEALTY HOME ADVISORS - New
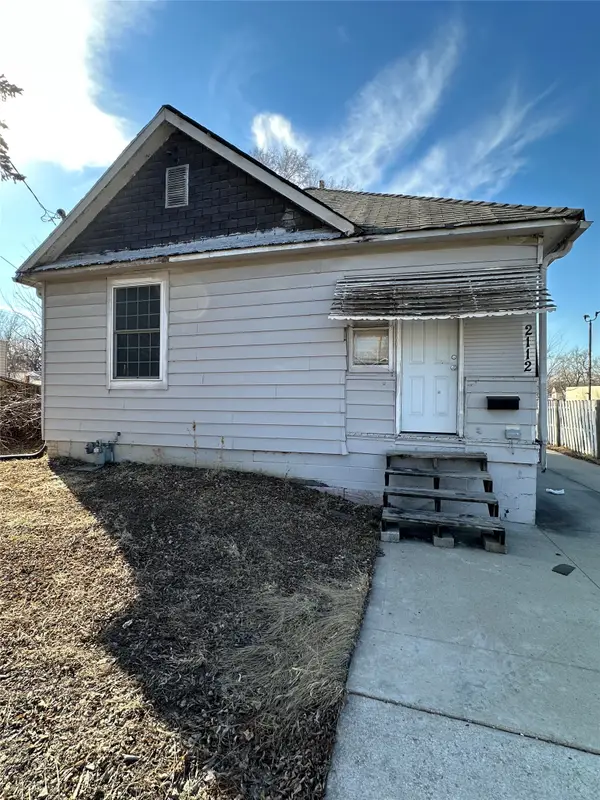 $79,900Active2 beds 1 baths795 sq. ft.
$79,900Active2 beds 1 baths795 sq. ft.2112 Martin Luther King Jr Parkway, Des Moines, IA 50314
MLS# 734533Listed by: KELLER WILLIAMS REALTY GDM

