5470 NE 6th Street, Des Moines, IA 50313
Local realty services provided by:Better Homes and Gardens Real Estate Innovations
5470 NE 6th Street,Des Moines, IA 50313
$364,900
- 5 Beds
- 3 Baths
- 1,584 sq. ft.
- Single family
- Pending
Listed by:thomas rahimic
Office:realty one group impact
MLS#:726928
Source:IA_DMAAR
Price summary
- Price:$364,900
- Price per sq. ft.:$230.37
About this home
Welcome to 5470 NE 6th Street where space, flexibility, and opportunity converge on nearly half an acre inside Des Moines! This expansive ranch-style home, built in 1973, features 3 bedrooms and 2 baths upstairs, with a walk-out lower-level apartment that includes its own kitchen, full bath, laundry, and 2 bedrooms, perfect for family, guests, or rental income. The upper level has been thoughtfully refreshed: brand-new kitchen cabinetry, shimmering quartz countertops, updated baths, and a bright retro three-season porch that overlooks your private backyard oasis. The main level also includes a convenient pantry-with-laundry niche, generous living and dining zones, and a primary suite with a 3/4 bath. For gearheads, hobbyists, or EV enthusiasts, you’ll love the 3-car garage equipped with 220V service, offering serious flexibility for workshop setups or charging stations. Outside, you'll find sweeping green space, mature trees, and room to dream — whether that’s a garden, play area, or even space to expand. The walk-out lower level gives you direct connection to your yard, plus privacy and independence. Strategically located, you’ll be minutes from shopping, commuting routes, and local conveniences, while still tucked in a peaceful setting. Low taxes make this property even more attractive. Whether you're combining households, seeking monthly rental income, or simply craving architectural flexibility, this property offers it all.
Contact an agent
Home facts
- Year built:1973
- Listing ID #:726928
- Added:422 day(s) ago
- Updated:September 29, 2025 at 03:46 AM
Rooms and interior
- Bedrooms:5
- Total bathrooms:3
- Full bathrooms:2
- Living area:1,584 sq. ft.
Heating and cooling
- Cooling:Attic Fan, Window Units
- Heating:Natural Gas, Radiant
Structure and exterior
- Roof:Metal
- Year built:1973
- Building area:1,584 sq. ft.
- Lot area:0.43 Acres
Utilities
- Water:Public
- Sewer:Septic Tank
Finances and disclosures
- Price:$364,900
- Price per sq. ft.:$230.37
- Tax amount:$2,994 (2025)
New listings near 5470 NE 6th Street
- New
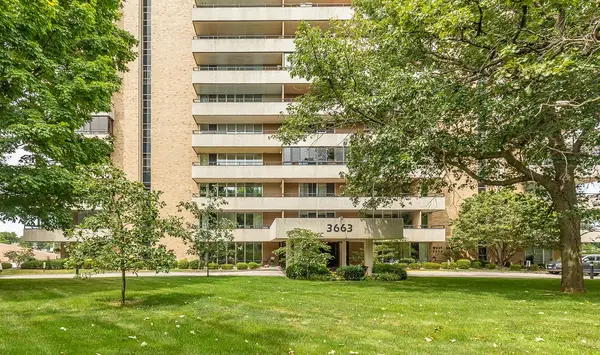 $540,000Active3 beds 4 baths2,428 sq. ft.
$540,000Active3 beds 4 baths2,428 sq. ft.3663 Grand Avenue #804, Des Moines, IA 50312
MLS# 727145Listed by: KELLER WILLIAMS REALTY GDM - Open Sat, 1 to 3pmNew
 $244,900Active3 beds 3 baths1,276 sq. ft.
$244,900Active3 beds 3 baths1,276 sq. ft.2811 SE 22nd Street #1310, Des Moines, IA 50320
MLS# 727084Listed by: REALTY ONE GROUP IMPACT - New
 $319,000Active3 beds 2 baths1,134 sq. ft.
$319,000Active3 beds 2 baths1,134 sq. ft.6800 NW 6th Drive, Des Moines, IA 50313
MLS# 727142Listed by: RE/MAX REAL ESTATE CENTER - New
 $238,000Active3 beds 2 baths1,264 sq. ft.
$238,000Active3 beds 2 baths1,264 sq. ft.3101 E 42nd Court, Des Moines, IA 50317
MLS# 727134Listed by: KELLER WILLIAMS REALTY GDM - New
 $215,000Active2 beds 2 baths881 sq. ft.
$215,000Active2 beds 2 baths881 sq. ft.2343 E Grand Avenue, Des Moines, IA 50317
MLS# 727037Listed by: KELLER WILLIAMS LEGACY GROUP - New
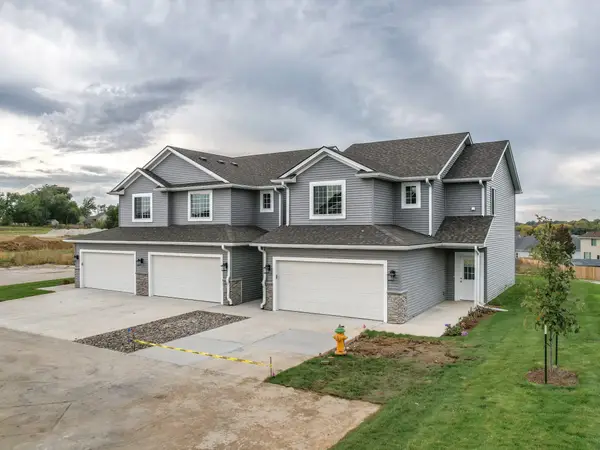 $259,820Active3 beds 3 baths1,617 sq. ft.
$259,820Active3 beds 3 baths1,617 sq. ft.7000 Lake Ridge Avenue #5, Des Moines, IA 50320
MLS# 727129Listed by: SUMMIT REAL ESTATE SERVICES - New
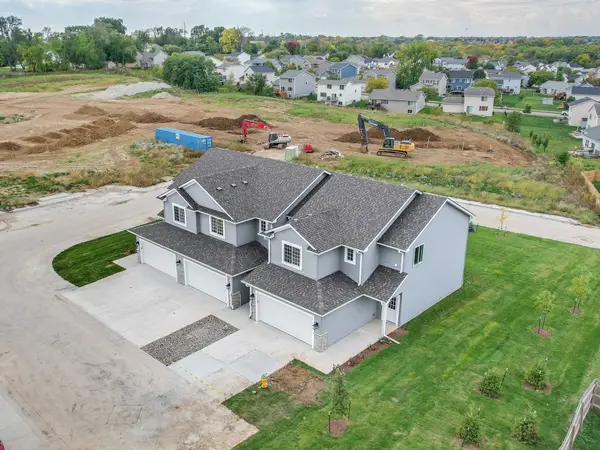 $259,820Active3 beds 3 baths1,617 sq. ft.
$259,820Active3 beds 3 baths1,617 sq. ft.7000 Lake Ridge Avenue #2, Des Moines, IA 50320
MLS# 727132Listed by: SUMMIT REAL ESTATE SERVICES - New
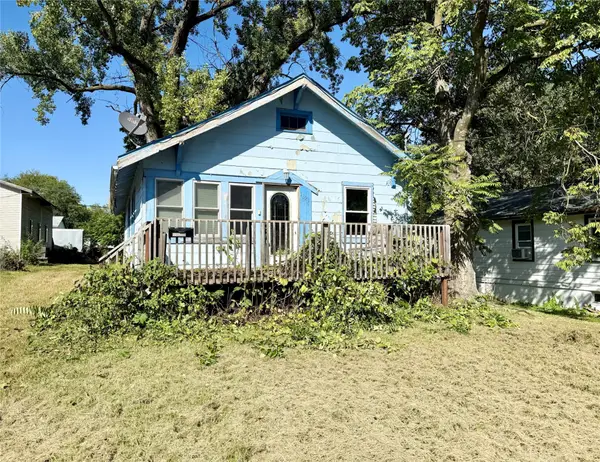 $129,000Active3 beds 1 baths860 sq. ft.
$129,000Active3 beds 1 baths860 sq. ft.1225 West Street, Des Moines, IA 50315
MLS# 726835Listed by: REALTY ONE GROUP IMPACT - New
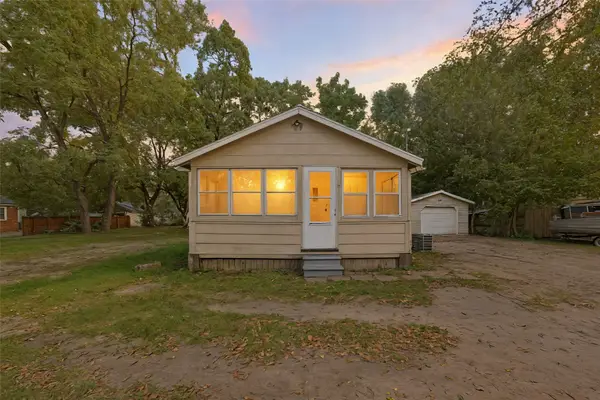 $199,900Active2 beds 1 baths816 sq. ft.
$199,900Active2 beds 1 baths816 sq. ft.360 & 340 NE Aurora Avenue, Des Moines, IA 50313
MLS# 726950Listed by: RE/MAX REVOLUTION - New
 $140,000Active-- beds -- baths924 sq. ft.
$140,000Active-- beds -- baths924 sq. ft.1140 NE 43rd Avenue, Des Moines, IA 50313
MLS# 727108Listed by: LISTWITHFREEDOM.COM
