5567 Meredith Drive #3A, Des Moines, IA 50310
Local realty services provided by:Better Homes and Gardens Real Estate Innovations
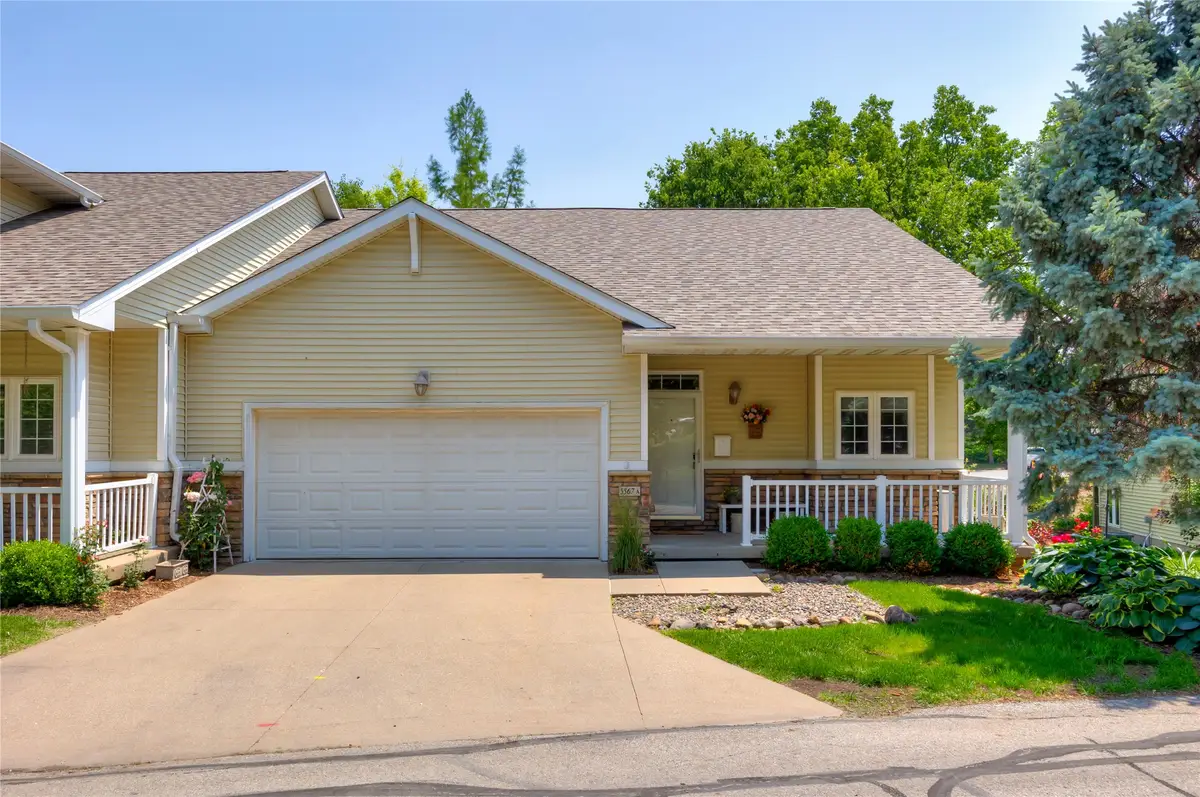
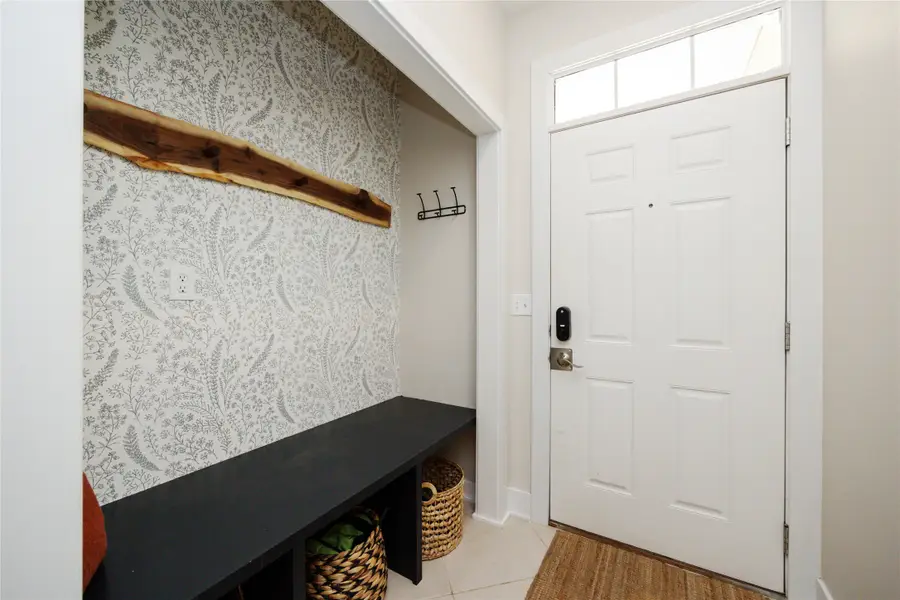
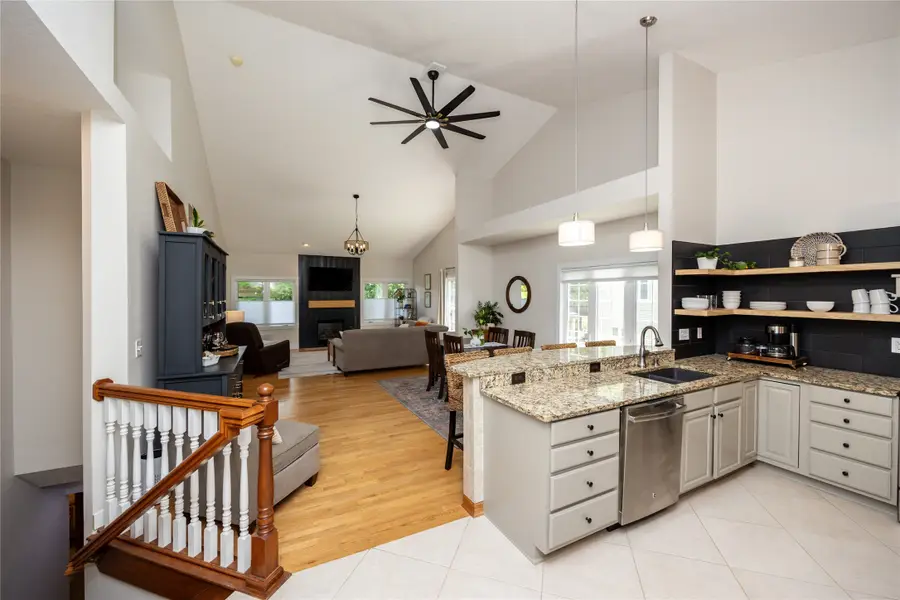
5567 Meredith Drive #3A,Des Moines, IA 50310
$279,000
- 3 Beds
- 3 Baths
- 1,325 sq. ft.
- Condominium
- Pending
Listed by:lynn johnson
Office:re/max concepts
MLS#:724510
Source:IA_DMAAR
Price summary
- Price:$279,000
- Price per sq. ft.:$210.57
- Monthly HOA dues:$580
About this home
From the moment you walk in the front door and see the updated entryway, you can't help but notice all the eye-catching updates throughout. This fantastic end-unit ranch townhome is tucked away in a quiet, secluded pocket just off Meredith Drive in Des Moines. The home features fresh paint, new trim in the main living area, stylish new light fixtures and ceiling fans, and a striking fireplace with a new surround and mantle. The kitchen has been beautifully refreshed with added cabinetry, open shelving, a reconfigured layout for better flow, and a vented range hood. A bar-height counter offers seating for four - perfect for casual dining or entertaining. Updated blinds in the living room and kitchen provide a polished look and added privacy. The main level also includes a convenient laundry area and a spacious primary suite with a double-sink vanity. A half bath adds functionality to the main floor layout. Downstairs, the finished lower level offers generous bonus space, including two bedrooms, a full bath, and a large family room with several windows and a walkout - bringing in plenty of natural light. Outside, enjoy a peaceful deck surrounded by mature trees, offering privacy and a serene view from every window.
Contact an agent
Home facts
- Year built:2002
- Listing Id #:724510
- Added:68 day(s) ago
- Updated:August 18, 2025 at 06:42 PM
Rooms and interior
- Bedrooms:3
- Total bathrooms:3
- Full bathrooms:1
- Half bathrooms:1
- Living area:1,325 sq. ft.
Heating and cooling
- Cooling:Central Air
- Heating:Forced Air, Gas, Natural Gas
Structure and exterior
- Roof:Asphalt, Shingle
- Year built:2002
- Building area:1,325 sq. ft.
Utilities
- Water:Public
Finances and disclosures
- Price:$279,000
- Price per sq. ft.:$210.57
- Tax amount:$4,988
New listings near 5567 Meredith Drive #3A
- New
 $240,000Active3 beds 2 baths1,087 sq. ft.
$240,000Active3 beds 2 baths1,087 sq. ft.3109 Holcomb Avenue, Des Moines, IA 50310
MLS# 724492Listed by: CENTURY 21 SIGNATURE - New
 $249,999Active2 beds 2 baths948 sq. ft.
$249,999Active2 beds 2 baths948 sq. ft.870 39th Street, Des Moines, IA 50312
MLS# 723781Listed by: ATTAIN RE - New
 $130,000Active3 beds 1 baths952 sq. ft.
$130,000Active3 beds 1 baths952 sq. ft.2711 E Market Street, Des Moines, IA 50317
MLS# 724517Listed by: RE/MAX CONCEPTS - New
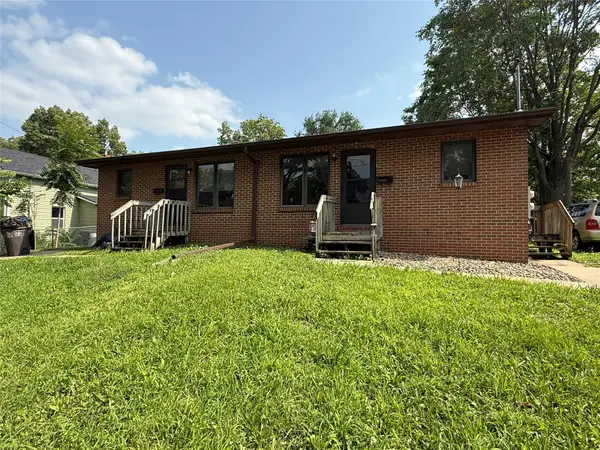 $240,000Active4 beds 1 baths1,408 sq. ft.
$240,000Active4 beds 1 baths1,408 sq. ft.1613 Des Moines Street, Des Moines, IA 50316
MLS# 724509Listed by: RE/MAX REAL ESTATE CENTER - New
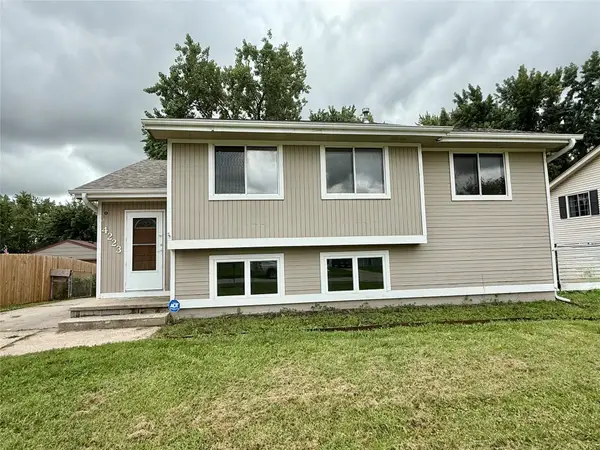 $230,000Active4 beds 1 baths902 sq. ft.
$230,000Active4 beds 1 baths902 sq. ft.4223 Leyden Avenue, Des Moines, IA 50317
MLS# 724513Listed by: RE/MAX CONCEPTS - New
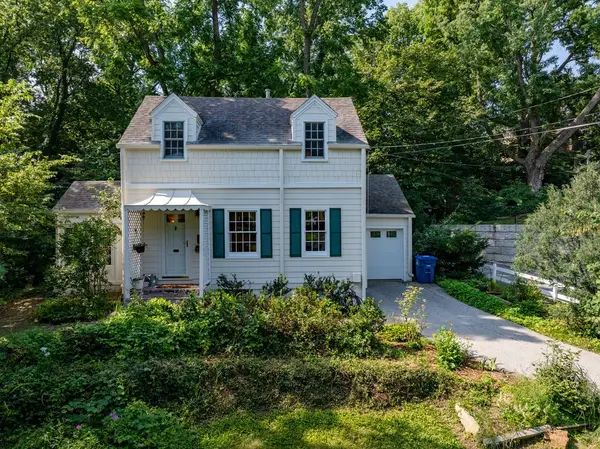 $325,000Active2 beds 1 baths1,010 sq. ft.
$325,000Active2 beds 1 baths1,010 sq. ft.3304 Saint Johns Road, Des Moines, IA 50312
MLS# 724428Listed by: BHHS FIRST REALTY WESTOWN - New
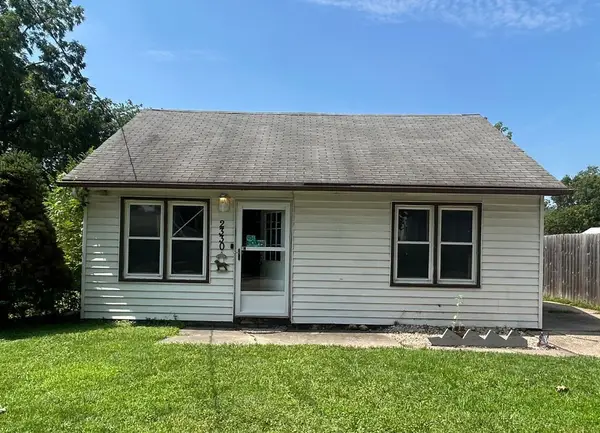 $145,000Active2 beds 1 baths1,064 sq. ft.
$145,000Active2 beds 1 baths1,064 sq. ft.2330 E 38th Court, Des Moines, IA 50317
MLS# 724507Listed by: RE/MAX CONCEPTS - New
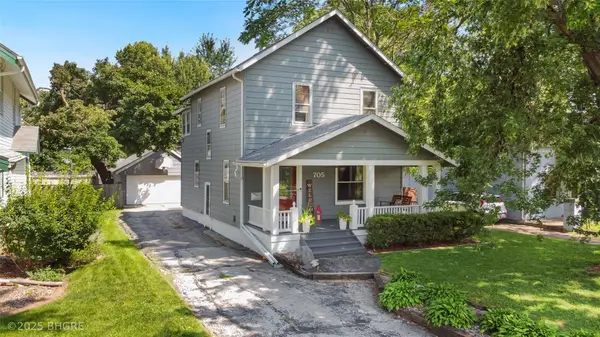 $279,900Active3 beds 2 baths1,340 sq. ft.
$279,900Active3 beds 2 baths1,340 sq. ft.705 38th Street, Des Moines, IA 50312
MLS# 724443Listed by: BH&G REAL ESTATE INNOVATIONS - New
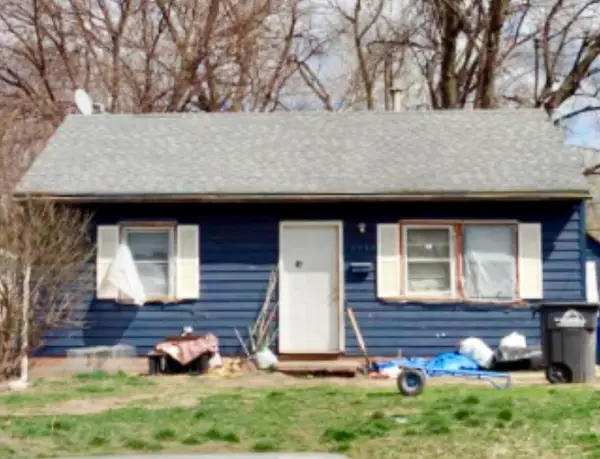 $104,900Active2 beds 1 baths720 sq. ft.
$104,900Active2 beds 1 baths720 sq. ft.3823 Bowdoin Street, Des Moines, IA 50313
MLS# 724484Listed by: REALTY ONE GROUP IMPACT - New
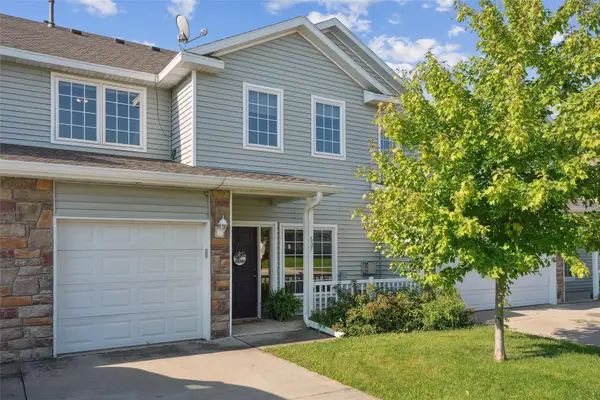 $155,000Active2 beds 3 baths1,195 sq. ft.
$155,000Active2 beds 3 baths1,195 sq. ft.2100 Meadow Chase Lane #607, Des Moines, IA 50320
MLS# 724473Listed by: IOWA REALTY SOUTH

