5600 SE 30th Street, Des Moines, IA 50320
Local realty services provided by:Better Homes and Gardens Real Estate Innovations
5600 SE 30th Street,Des Moines, IA 50320
$265,000
- 4 Beds
- 3 Baths
- 1,482 sq. ft.
- Single family
- Pending
Listed by: chris chiaramonte
Office: century 21 signature
MLS#:721475
Source:IA_DMAAR
Price summary
- Price:$265,000
- Price per sq. ft.:$178.81
About this home
*SHORT SALE. SUBJECT TO BANK APPROVAL* This two story home is in an established SE Des Moines neighborhood and offers exceptional potential and value in the coveted Carlisle School District! The open-concept main floor includes a large living room, kitchen with stainless steel appliances, a dining area, and a convenient half bath. Upstairs you’ll find four spacious bedrooms with two full bathrooms. The finished basement provides a large recreation room perfect for a 2nd entertaining space, office, playroom or home gym. Potential for a 5th bedroom with an egress window already there. The lot is great sized and the back yard is fully fenced in. Two car attached garage for the cold Iowa winters. The home is a short sale, and is subject to bank approval. Home needs some “TLC” in order to bring it back to life. Contact the agent for more details!
Contact an agent
Home facts
- Year built:1999
- Listing ID #:721475
- Added:181 day(s) ago
- Updated:January 01, 2026 at 08:58 AM
Rooms and interior
- Bedrooms:4
- Total bathrooms:3
- Full bathrooms:2
- Half bathrooms:1
- Living area:1,482 sq. ft.
Heating and cooling
- Cooling:Central Air
- Heating:Forced Air, Gas, Natural Gas
Structure and exterior
- Roof:Asphalt, Shingle
- Year built:1999
- Building area:1,482 sq. ft.
Utilities
- Water:Public
- Sewer:Public Sewer
Finances and disclosures
- Price:$265,000
- Price per sq. ft.:$178.81
- Tax amount:$5,661
New listings near 5600 SE 30th Street
- New
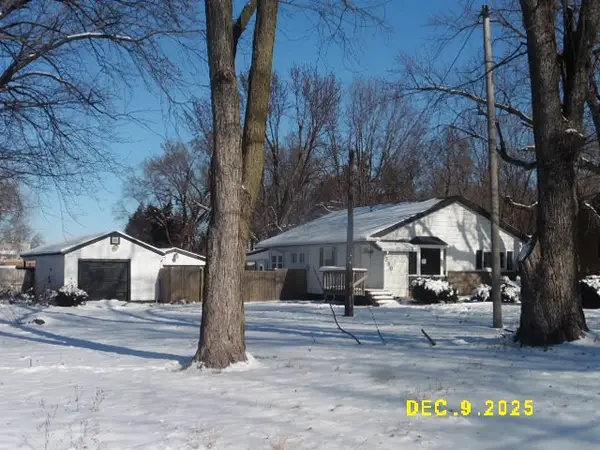 $179,000Active2 beds 1 baths1,380 sq. ft.
$179,000Active2 beds 1 baths1,380 sq. ft.380 NE 43rd Avenue, Des Moines, IA 50313
MLS# 732178Listed by: SILVERADO REALTY - New
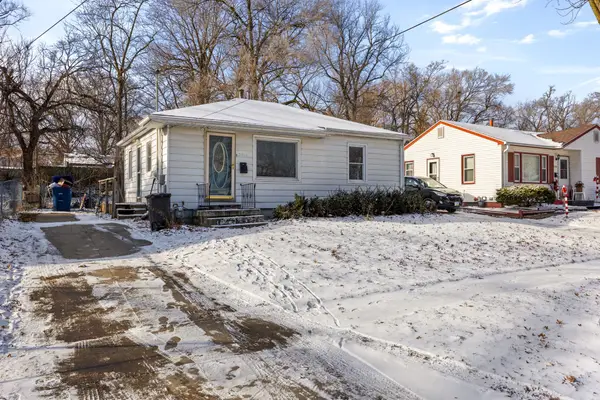 $149,900Active2 beds 2 baths720 sq. ft.
$149,900Active2 beds 2 baths720 sq. ft.3516 27th Street, Des Moines, IA 50310
MLS# 732062Listed by: PROMETRO REALTY - New
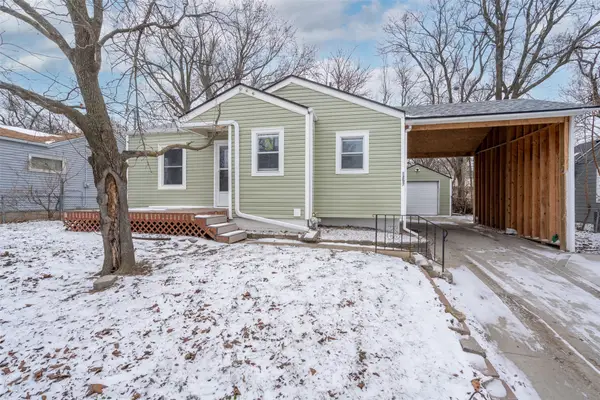 $196,000Active3 beds 2 baths638 sq. ft.
$196,000Active3 beds 2 baths638 sq. ft.1257 E 33rd Street, Des Moines, IA 50317
MLS# 732152Listed by: KELLER WILLIAMS REALTY GDM - New
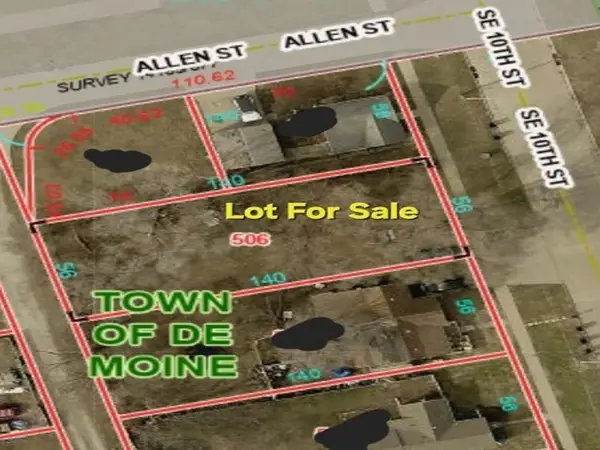 $39,900Active0.18 Acres
$39,900Active0.18 Acres506 SE 10th Street, Des Moines, IA 50309
MLS# 732125Listed by: CONTINENTAL REAL ESTATE GROUP - New
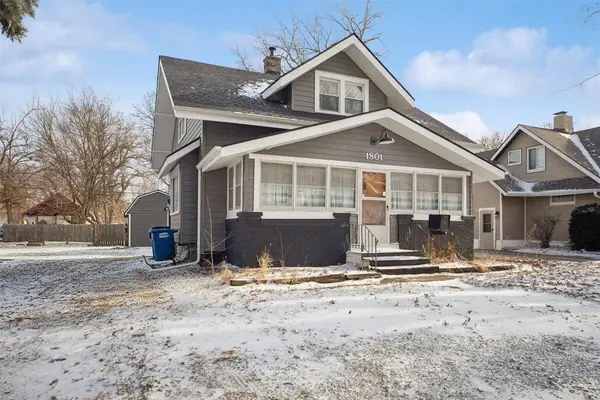 $179,000Active3 beds 2 baths1,258 sq. ft.
$179,000Active3 beds 2 baths1,258 sq. ft.1801 York Street, Des Moines, IA 50316
MLS# 732139Listed by: REALTY ONE GROUP IMPACT 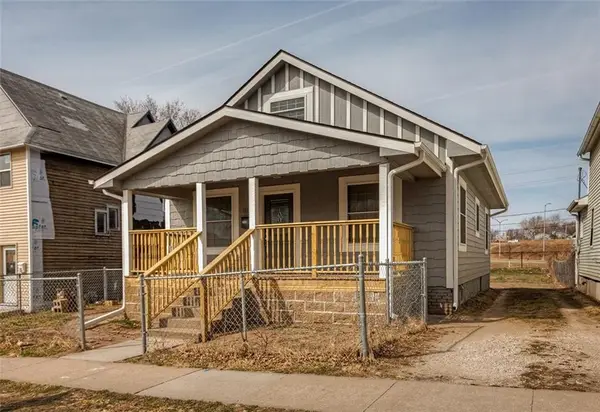 $100,000Pending2 beds 1 baths988 sq. ft.
$100,000Pending2 beds 1 baths988 sq. ft.812 Lyon Street, Des Moines, IA 50309
MLS# 732107Listed by: FATHOM REALTY- New
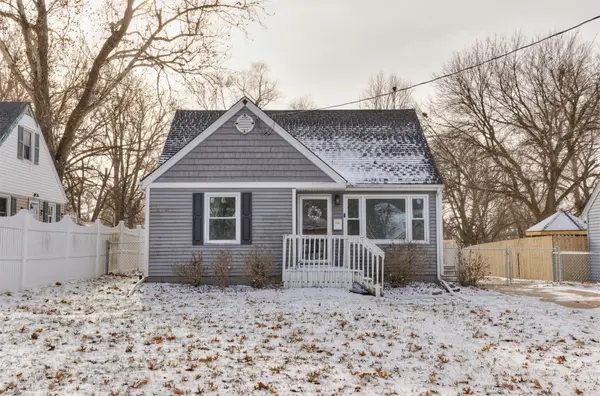 $214,900Active3 beds 1 baths1,032 sq. ft.
$214,900Active3 beds 1 baths1,032 sq. ft.509 E Holcomb Avenue, Des Moines, IA 50313
MLS# 732067Listed by: REALTY ONE GROUP IMPACT  $172,500Pending2 beds 1 baths736 sq. ft.
$172,500Pending2 beds 1 baths736 sq. ft.3117 Columbia Street, Des Moines, IA 50313
MLS# 732086Listed by: RE/MAX CONCEPTS- New
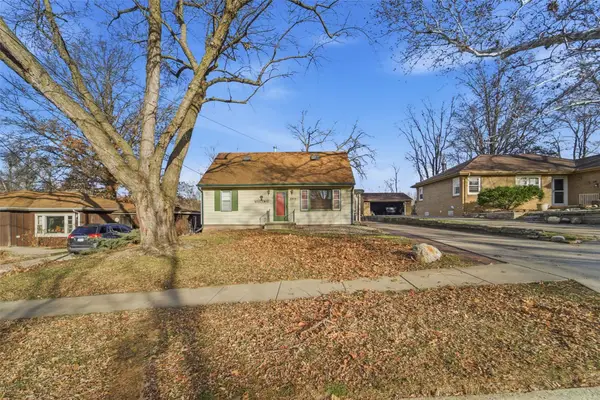 $249,990Active4 beds 2 baths1,282 sq. ft.
$249,990Active4 beds 2 baths1,282 sq. ft.5909 Forest Avenue, Des Moines, IA 50311
MLS# 732069Listed by: RE/MAX PRECISION - New
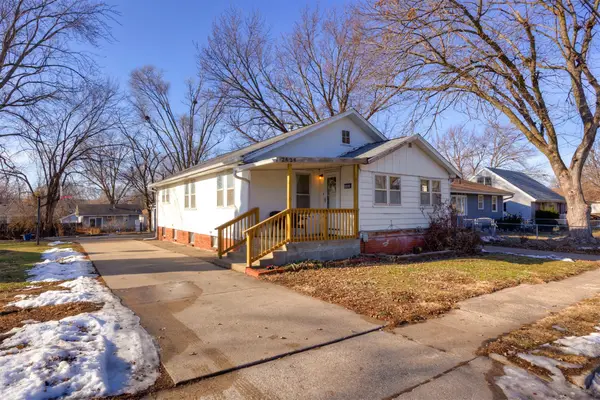 $190,000Active3 beds 2 baths1,232 sq. ft.
$190,000Active3 beds 2 baths1,232 sq. ft.2424 E 40th Street, Des Moines, IA 50317
MLS# 732070Listed by: RE/MAX REVOLUTION
