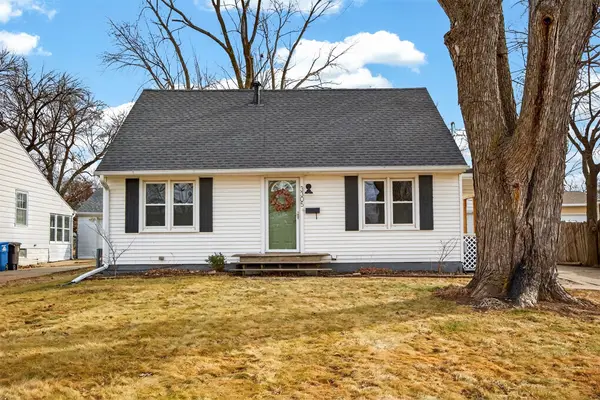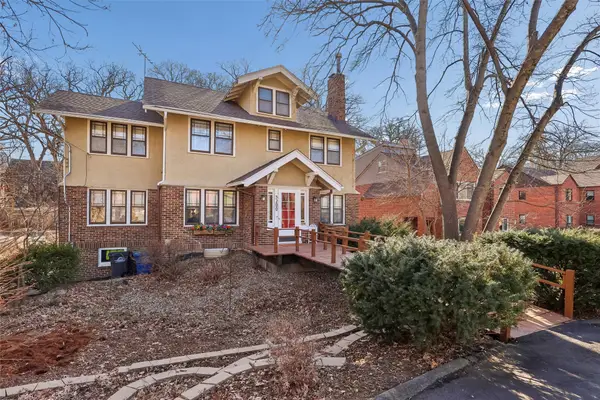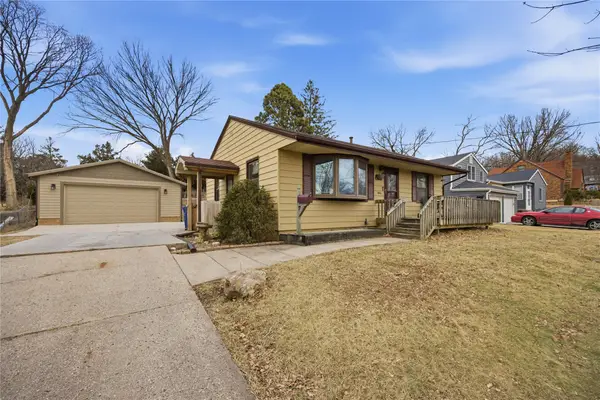5606 Rose Avenue, Des Moines, IA 50321
Local realty services provided by:Better Homes and Gardens Real Estate Innovations
Listed by: dan vierling
Office: iowa realty mills crossing
MLS#:726318
Source:IA_DMAAR
Price summary
- Price:$739,900
- Price per sq. ft.:$386.37
About this home
Stunning, sophisticated, elegant, spacious. Just a few adjectives to describe this incredible ranch in Des Moines' Southwestern Hills area. With over 3200 Sq. Ft. of total living space, this gorgeous ranch home was meticulously designed by the homeowners, and no expense was spared. Upon entrance you will see the two bedrooms that could also be used as office space, one of which has a unique hidden bookshelf/ walk in closet, and a full guest bath. The open space great room features a gorgeous fireplace with plenty of shelving for your family photos. The kitchen was designed with the master chef in mind with tons of stunning countertop space, high end Kitchen Aid appliances, an extra-large island, and even a huge hidden pantry designed for a clean looking aesthetic. The master suite features a huge walk-in closet, double sinks, a jacuzzi tub, a gorgeous walk-in shower, and the first-floor laundry. The lower level is perfect for movie night or watching the game. It also features a wet bar, another full bath complete with a jacuzzi tub, tons of storage, and a double sized bedroom with a sitting area, and large closet. The backyard oasis is incredible with a heated inground saltwater pool and a stunning stone fireplace. Imagine a dip in the pool on a hot summer day, and a cozy fire on a cool evening. With too many features to mention, this home is a must see!! Make your appointment today before it is too late.
Contact an agent
Home facts
- Year built:2020
- Listing ID #:726318
- Added:149 day(s) ago
- Updated:February 10, 2026 at 08:36 AM
Rooms and interior
- Bedrooms:4
- Total bathrooms:3
- Full bathrooms:3
- Living area:1,915 sq. ft.
Heating and cooling
- Cooling:Central Air
- Heating:Forced Air, Gas, Natural Gas
Structure and exterior
- Roof:Asphalt, Shingle
- Year built:2020
- Building area:1,915 sq. ft.
- Lot area:0.3 Acres
Utilities
- Water:Public
- Sewer:Public Sewer
Finances and disclosures
- Price:$739,900
- Price per sq. ft.:$386.37
New listings near 5606 Rose Avenue
- New
 $359,900Active4 beds 3 baths1,616 sq. ft.
$359,900Active4 beds 3 baths1,616 sq. ft.1515 Highview Drive, Des Moines, IA 50315
MLS# 734256Listed by: RE/MAX CONCEPTS - New
 $190,000Active2 beds 1 baths820 sq. ft.
$190,000Active2 beds 1 baths820 sq. ft.5818 New York Avenue, Des Moines, IA 50322
MLS# 734186Listed by: RE/MAX REAL ESTATE CENTER - New
 $160,000Active3 beds 1 baths925 sq. ft.
$160,000Active3 beds 1 baths925 sq. ft.2539 E 23rd Street, Des Moines, IA 50317
MLS# 734252Listed by: RE/MAX REVOLUTION - New
 $349,900Active3 beds 3 baths1,904 sq. ft.
$349,900Active3 beds 3 baths1,904 sq. ft.1346 48th Street, Des Moines, IA 50311
MLS# 734223Listed by: RE/MAX CONCEPTS - Open Sat, 12 to 2pmNew
 Listed by BHGRE$265,000Active3 beds 2 baths1,152 sq. ft.
Listed by BHGRE$265,000Active3 beds 2 baths1,152 sq. ft.1617 Guthrie Avenue, Des Moines, IA 50316
MLS# 734228Listed by: BH&G REAL ESTATE INNOVATIONS - Open Sun, 1 to 3pmNew
 $405,000Active3 beds 3 baths1,997 sq. ft.
$405,000Active3 beds 3 baths1,997 sq. ft.3400 SW 37th Street, Des Moines, IA 50321
MLS# 734214Listed by: RE/MAX CONCEPTS - New
 $214,900Active3 beds 2 baths864 sq. ft.
$214,900Active3 beds 2 baths864 sq. ft.2924 Kinsey Avenue, Des Moines, IA 50317
MLS# 734219Listed by: RE/MAX CONCEPTS  $250,000Pending3 beds 2 baths1,210 sq. ft.
$250,000Pending3 beds 2 baths1,210 sq. ft.3305 54th Street, Des Moines, IA 50310
MLS# 734144Listed by: RE/MAX REVOLUTION- New
 $449,750Active4 beds 4 baths2,935 sq. ft.
$449,750Active4 beds 4 baths2,935 sq. ft.5200 Ingersoll Avenue, Des Moines, IA 50312
MLS# 734203Listed by: IOWA REALTY MILLS CROSSING  $185,000Pending2 beds 1 baths832 sq. ft.
$185,000Pending2 beds 1 baths832 sq. ft.2654 Wisconsin Avenue, Des Moines, IA 50317
MLS# 734176Listed by: RE/MAX REVOLUTION

