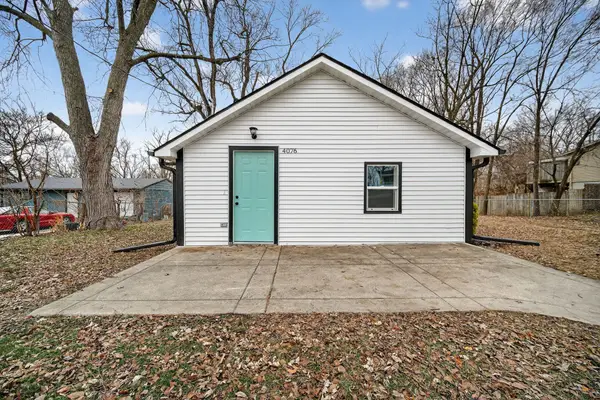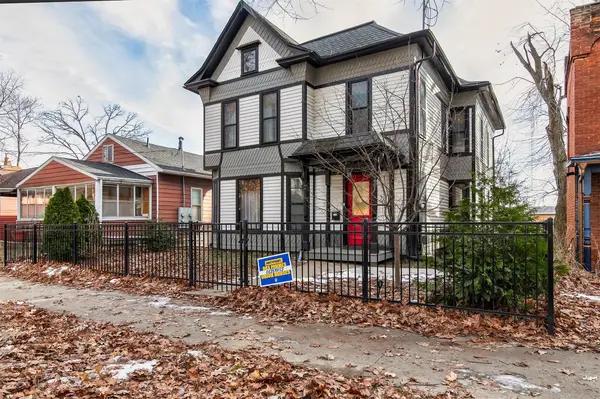5627 Walnut Ridge Drive, Des Moines, IA 50317
Local realty services provided by:Better Homes and Gardens Real Estate Innovations
5627 Walnut Ridge Drive,Des Moines, IA 50317
$535,000
- 4 Beds
- 3 Baths
- 1,610 sq. ft.
- Single family
- Pending
Listed by: julie larson
Office: lpt realty, llc.
MLS#:725027
Source:IA_DMAAR
Price summary
- Price:$535,000
- Price per sq. ft.:$332.3
- Monthly HOA dues:$10
About this home
Experience the quality of J Larson Homes in this stunning ranch-style residence, situated on a beautifully wooded lot with a serene natural backdrop. The 6-year tax abatement provides immediate financial relief and assists buyers helping them build immediate equity. (Graduated abatement - 100% years 1-3, 75% year 4, 50% year 5 and 25% year 6. The EXTRA large 3rd stall garage makes room for a workshop, motorized toys, extra storage or another car. Designed with modern living in mind, this home features soaring 9 ft ceilings on both levels, expansive windows that fill the space with natural light, and thoughtful upgrades throughout. The kitchen and family room have vaulted ceilings making the space open and airy. The gourmet kitchen boasts a large island, quartz countertops, walk-in pantry, and flows seamlessly into the vaulted family room with fireplace. A pocket office, mudroom with lockers, and nearby laundry add convenience and practicality to the home. The pocket office could be many different things including a nursery, a music room or an extra guest room. The spacious master suite offers a luxurious bath and walk-in closet. Enjoy outdoor living on the deck overlooking the trees and enjoying the wildlife. With two bedrooms on the main level, two in the lower level, and a second fireplace downstairs, this home balances elegance and functionality.
Contact an agent
Home facts
- Year built:2025
- Listing ID #:725027
- Added:121 day(s) ago
- Updated:December 26, 2025 at 08:25 AM
Rooms and interior
- Bedrooms:4
- Total bathrooms:3
- Full bathrooms:2
- Living area:1,610 sq. ft.
Heating and cooling
- Cooling:Central Air
- Heating:Forced Air, Gas, Natural Gas
Structure and exterior
- Roof:Asphalt, Shingle
- Year built:2025
- Building area:1,610 sq. ft.
- Lot area:0.29 Acres
Utilities
- Water:Public
- Sewer:Public Sewer
Finances and disclosures
- Price:$535,000
- Price per sq. ft.:$332.3
New listings near 5627 Walnut Ridge Drive
- New
 $250,000Active3 beds 2 baths875 sq. ft.
$250,000Active3 beds 2 baths875 sq. ft.4147 52nd Street, Des Moines, IA 50310
MLS# 731590Listed by: KELLER WILLIAMS REALTY GDM - New
 $304,990Active3 beds 3 baths1,253 sq. ft.
$304,990Active3 beds 3 baths1,253 sq. ft.2617 E 50th Court, Des Moines, IA 50317
MLS# 732030Listed by: DRH REALTY OF IOWA, LLC - New
 $189,000Active3 beds 1 baths800 sq. ft.
$189,000Active3 beds 1 baths800 sq. ft.4076 Indianola Avenue, Des Moines, IA 50320
MLS# 731979Listed by: KELLER WILLIAMS REALTY GDM - New
 $275,000Active3 beds 2 baths1,632 sq. ft.
$275,000Active3 beds 2 baths1,632 sq. ft.4149 Boyd Street, Des Moines, IA 50317
MLS# 731998Listed by: KELLER WILLIAMS REALTY GDM - New
 $129,500Active2 beds 1 baths736 sq. ft.
$129,500Active2 beds 1 baths736 sq. ft.215 Clark Street, Des Moines, IA 50314
MLS# 731987Listed by: RE/MAX CONCEPTS - Open Sun, 2 to 4pmNew
 $171,000Active2 beds 1 baths953 sq. ft.
$171,000Active2 beds 1 baths953 sq. ft.1369 York Street, Des Moines, IA 50316
MLS# 731981Listed by: RE/MAX PRECISION - New
 $580,000Active4 beds 4 baths1,639 sq. ft.
$580,000Active4 beds 4 baths1,639 sq. ft.124 34th Street, Des Moines, IA 50312
MLS# 731942Listed by: IOWA REALTY MILLS CROSSING - Open Sun, 1 to 3pmNew
 $335,000Active3 beds 2 baths1,495 sq. ft.
$335,000Active3 beds 2 baths1,495 sq. ft.2687 E 50th Street, Des Moines, IA 50317
MLS# 731936Listed by: KELLER WILLIAMS REALTY GDM - New
 $250,000Active2 beds 1 baths960 sq. ft.
$250,000Active2 beds 1 baths960 sq. ft.4710 NE 31st Street, Des Moines, IA 50317
MLS# 731933Listed by: REALTY ONE GROUP IMPACT - New
 $625,000Active4 beds 3 baths2,484 sq. ft.
$625,000Active4 beds 3 baths2,484 sq. ft.1730 Woodland Avenue, Des Moines, IA 50309
MLS# 731956Listed by: KELLER WILLIAMS REALTY GDM
