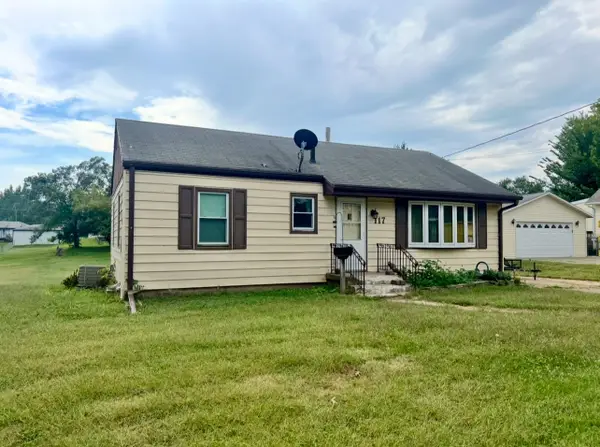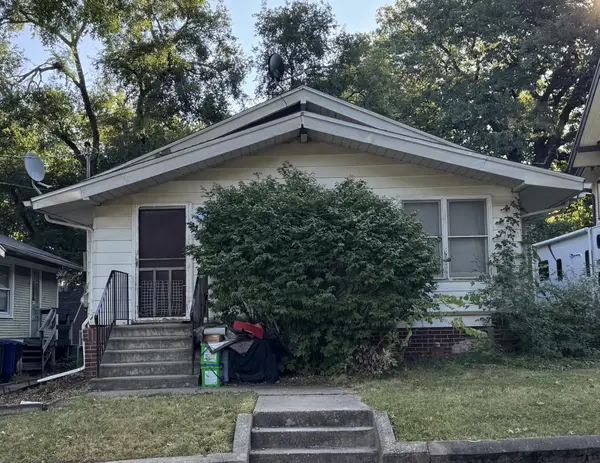5684 Brook View Avenue, Des Moines, IA 50317
Local realty services provided by:Better Homes and Gardens Real Estate Innovations
5684 Brook View Avenue,Des Moines, IA 50317
$353,550
- 3 Beds
- 3 Baths
- 1,587 sq. ft.
- Single family
- Active
Listed by:monja burch
Office:exp realty, llc.
MLS#:710179
Source:IA_DMAAR
Price summary
- Price:$353,550
- Price per sq. ft.:$222.78
- Monthly HOA dues:$16.67
About this home
Destiny Homes presents its new Eastham plan. The Eastham, located comfortably between Altoona and Pleasant Hill, features 3 bedrooms, 2.5 baths and nearly 1,600 sq ft of living space. This 2 story has everything a home should; including ample entertaining space within the open concept living, bumped out dining room, with sliders to deck, quartz countertops and center island. The primary ensuite includes walk-in closet and double vanity. Bedroom 2 & 3, full bath and laundry room round out the upper level. All Launch series homes are Energy Star rated & have a 2 year Builder Warranty. Striking the perfect balance between quality and efficiency, your path to homeownership starts right now! Ask about $2,000 in closing costs provided by preferred lender. 5 Year Des Moines TAX ABATEMENT AND SEP SCHOOLS!
Contact an agent
Home facts
- Year built:2025
- Listing ID #:710179
- Added:252 day(s) ago
- Updated:September 11, 2025 at 02:56 PM
Rooms and interior
- Bedrooms:3
- Total bathrooms:3
- Full bathrooms:1
- Half bathrooms:1
- Living area:1,587 sq. ft.
Heating and cooling
- Cooling:Central Air
- Heating:Forced Air, Gas, Natural Gas
Structure and exterior
- Roof:Asphalt, Shingle
- Year built:2025
- Building area:1,587 sq. ft.
- Lot area:0.17 Acres
Utilities
- Water:Public
- Sewer:Public Sewer
Finances and disclosures
- Price:$353,550
- Price per sq. ft.:$222.78
New listings near 5684 Brook View Avenue
- New
 $160,000Active3 beds 1 baths1,042 sq. ft.
$160,000Active3 beds 1 baths1,042 sq. ft.117 E Rose Avenue, Des Moines, IA 50315
MLS# 726977Listed by: RE/MAX CONCEPTS - New
 $149,900Active2 beds 1 baths842 sq. ft.
$149,900Active2 beds 1 baths842 sq. ft.2327 Amherst Street, Des Moines, IA 50313
MLS# 726985Listed by: RE/MAX CONCEPTS - New
 $100,000Active3 beds 1 baths1,260 sq. ft.
$100,000Active3 beds 1 baths1,260 sq. ft.1143 38th Street, Des Moines, IA 50311
MLS# 726946Listed by: KELLER WILLIAMS REALTY GDM - New
 $199,900Active3 beds 1 baths864 sq. ft.
$199,900Active3 beds 1 baths864 sq. ft.2730 Sheridan Avenue, Des Moines, IA 50310
MLS# 726904Listed by: REALTY ONE GROUP IMPACT - New
 $190,000Active4 beds 2 baths1,106 sq. ft.
$190,000Active4 beds 2 baths1,106 sq. ft.1428 33rd Street, Des Moines, IA 50311
MLS# 726939Listed by: KELLER WILLIAMS REALTY GDM - New
 $270,000Active4 beds 2 baths1,889 sq. ft.
$270,000Active4 beds 2 baths1,889 sq. ft.730 Arthur Avenue, Des Moines, IA 50316
MLS# 726706Listed by: EXP REALTY, LLC - New
 $515,000Active3 beds 3 baths2,026 sq. ft.
$515,000Active3 beds 3 baths2,026 sq. ft.2314 E 50th Court, Des Moines, IA 50317
MLS# 726933Listed by: KELLER WILLIAMS REALTY GDM - New
 $299,000Active3 beds 3 baths1,454 sq. ft.
$299,000Active3 beds 3 baths1,454 sq. ft.3417 E 53rd Court, Des Moines, IA 50317
MLS# 726934Listed by: RE/MAX CONCEPTS - New
 $145,000Active1 beds 1 baths689 sq. ft.
$145,000Active1 beds 1 baths689 sq. ft.112 11th Street #208, Des Moines, IA 50309
MLS# 726802Listed by: BHHS FIRST REALTY WESTOWN - New
 $105,000Active1 beds 1 baths549 sq. ft.
$105,000Active1 beds 1 baths549 sq. ft.2924 E Washington Avenue, Des Moines, IA 50317
MLS# 726075Listed by: KELLER WILLIAMS REALTY GDM
