5808 SE 34th Street, Des Moines, IA 50320
Local realty services provided by:Better Homes and Gardens Real Estate Innovations
Listed by: mark hoffman
Office: iowa realty south
MLS#:727387
Source:IA_DMAAR
Price summary
- Price:$270,000
- Price per sq. ft.:$194.24
- Monthly HOA dues:$330
About this home
Welcome to this spacious townhome located in the desirable Carlisle School District. Perfectly situated near bike trails, fishing spots, and the popular Easter Lake beach.
Inside, you’ll appreciate the layout with a large eat-in kitchen that opens into the living room. The master suite is on the main level and includes a private bath and walk-in closet. A second bedroom is also on the main level, along with a laundry room, a full bath and a beautiful sunroom, which walks out to a deck.
A finished walk-out basement provides a large family room or movie room, third bedroom, 3/4 bathroom, storage room and a bonus room for crafts or exercise room. Family room walks out to a covered patio with a beautiful view of nature and a great place to BBQ.
Recent updates bring peace of mind, including a new roof, siding, HVAC system, and water heater—all replaced just a year ago.
Car enthusiasts and hobbyists alike will love the two-car garage, complete with heating, air conditioning and wired for the craftsman with its own electrical box and attic storage.
Whether you’re hosting gatherings, enjoying the outdoors, or simply relaxing at home, this property combines modern updates with an unbeatable location. Don’t miss your opportunity to make it yours.
Contact an agent
Home facts
- Year built:2006
- Listing ID #:727387
- Added:139 day(s) ago
- Updated:February 18, 2026 at 03:48 PM
Rooms and interior
- Bedrooms:3
- Total bathrooms:3
- Full bathrooms:1
- Living area:1,390 sq. ft.
Heating and cooling
- Cooling:Central Air
- Heating:Forced Air, Gas, Natural Gas
Structure and exterior
- Roof:Asphalt, Shingle
- Year built:2006
- Building area:1,390 sq. ft.
- Lot area:0.17 Acres
Utilities
- Water:Public
- Sewer:Public Sewer
Finances and disclosures
- Price:$270,000
- Price per sq. ft.:$194.24
- Tax amount:$6,020 (2026)
New listings near 5808 SE 34th Street
- New
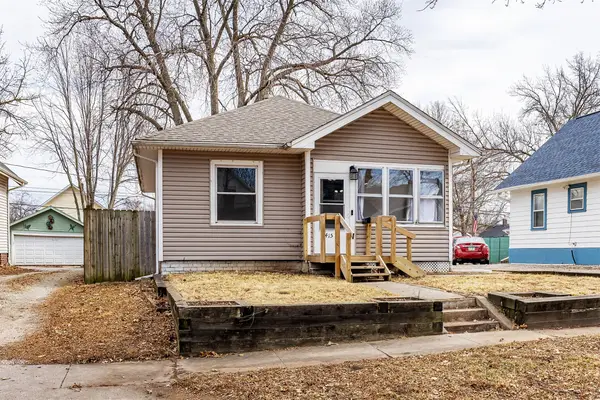 $175,000Active2 beds 1 baths960 sq. ft.
$175,000Active2 beds 1 baths960 sq. ft.2415 E 13th Street, Des Moines, IA 50316
MLS# 734571Listed by: ZEALTY HOME ADVISORS - New
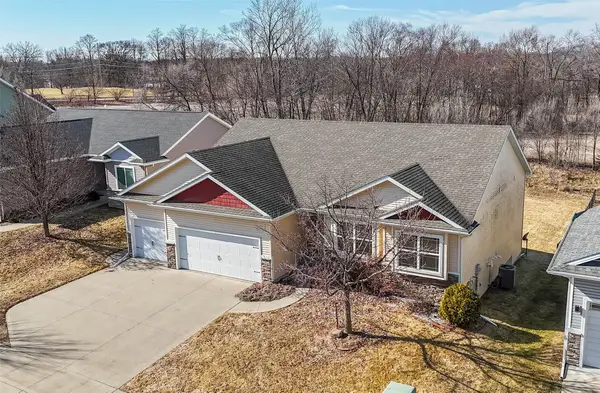 $399,500Active4 beds 3 baths1,745 sq. ft.
$399,500Active4 beds 3 baths1,745 sq. ft.2322 E 47th Street, Des Moines, IA 50317
MLS# 734585Listed by: PENNIE CARROLL & ASSOCIATES - New
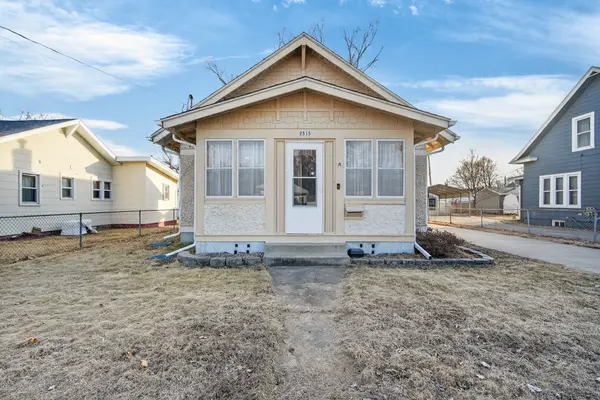 $180,000Active-- beds -- baths1,166 sq. ft.
$180,000Active-- beds -- baths1,166 sq. ft.2515 Des Moines Street, Des Moines, IA 50317
MLS# 734598Listed by: RE/MAX PRECISION - New
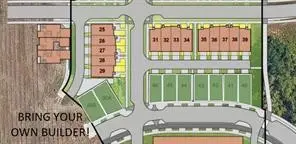 $190,000Active0 Acres
$190,000Active0 Acres44 Grays Station Plat 4 Parkway, Des Moines, IA 50309
MLS# 734604Listed by: NEW HOME SITE REALTY - New
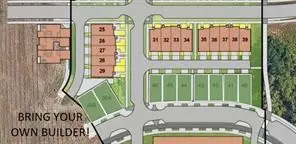 $190,000Active0 Acres
$190,000Active0 Acres45 Grays Station Plat 4 Parkway, Des Moines, IA 50309
MLS# 734605Listed by: NEW HOME SITE REALTY - New
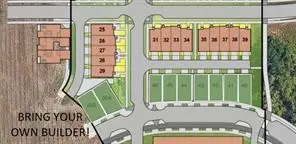 $190,000Active0 Acres
$190,000Active0 Acres46 Grays Station Plat 4 Parkway, Des Moines, IA 50309
MLS# 734606Listed by: NEW HOME SITE REALTY - New
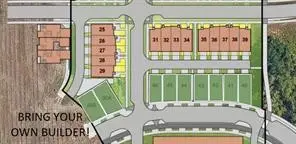 $219,000Active0 Acres
$219,000Active0 Acres30A Grays Station Plat 4 Parkway, Des Moines, IA 50309
MLS# 734607Listed by: NEW HOME SITE REALTY - New
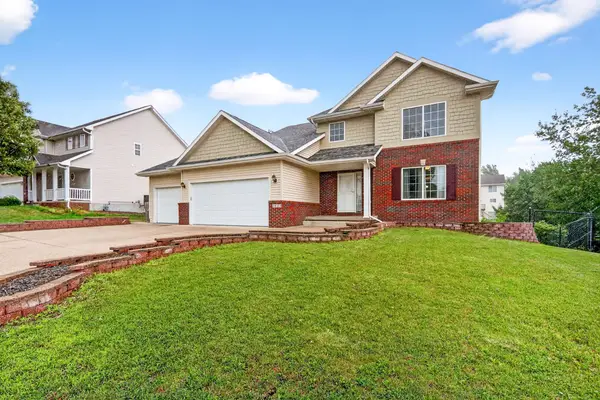 $384,900Active5 beds 4 baths2,264 sq. ft.
$384,900Active5 beds 4 baths2,264 sq. ft.3413 Brook Run Drive, Des Moines, IA 50317
MLS# 734243Listed by: KELLER WILLIAMS REALTY GDM - New
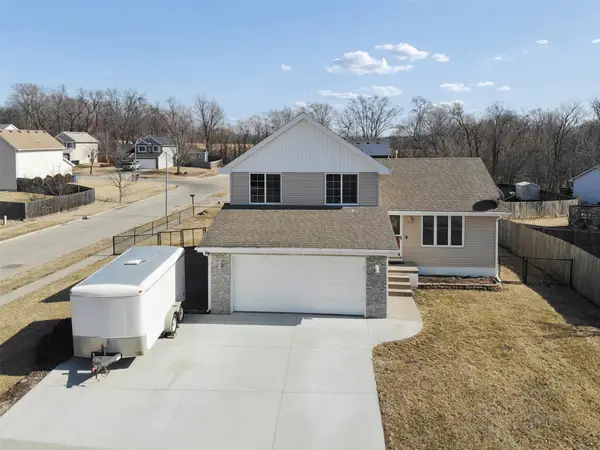 $287,500Active3 beds 3 baths1,500 sq. ft.
$287,500Active3 beds 3 baths1,500 sq. ft.2907 E 43rd Street, Des Moines, IA 50317
MLS# 734573Listed by: RE/MAX CONCEPTS - New
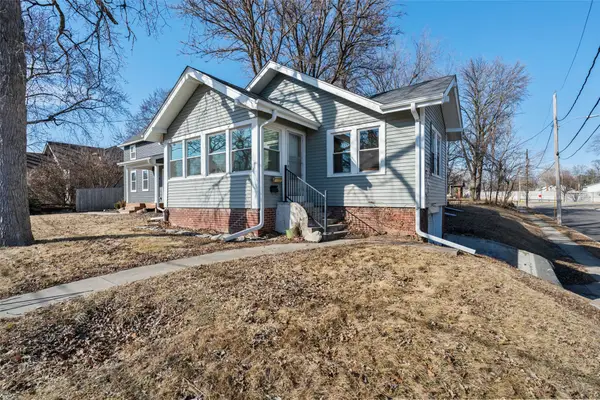 $164,900Active2 beds 2 baths1,224 sq. ft.
$164,900Active2 beds 2 baths1,224 sq. ft.3001 Center Street, Des Moines, IA 50312
MLS# 734553Listed by: RE/MAX CONCEPTS

