5910 Tonka Avenue, Des Moines, IA 50312
Local realty services provided by:Better Homes and Gardens Real Estate Innovations
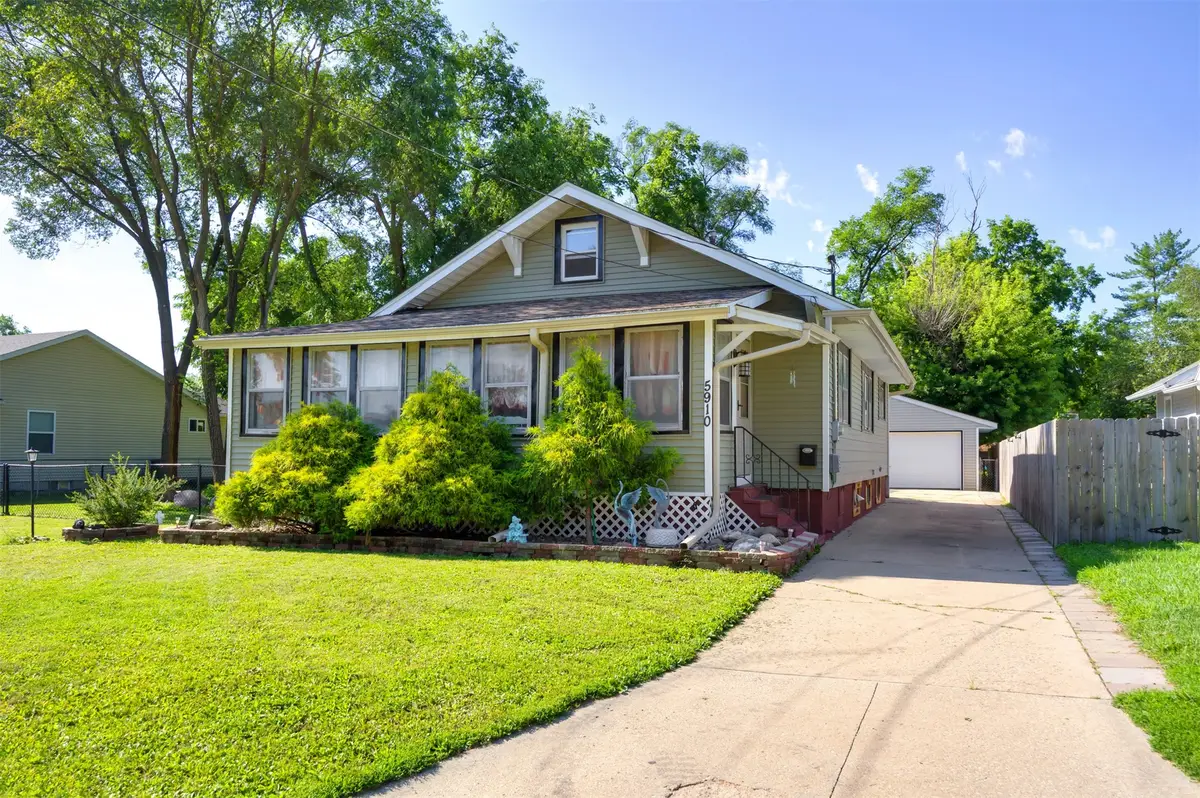
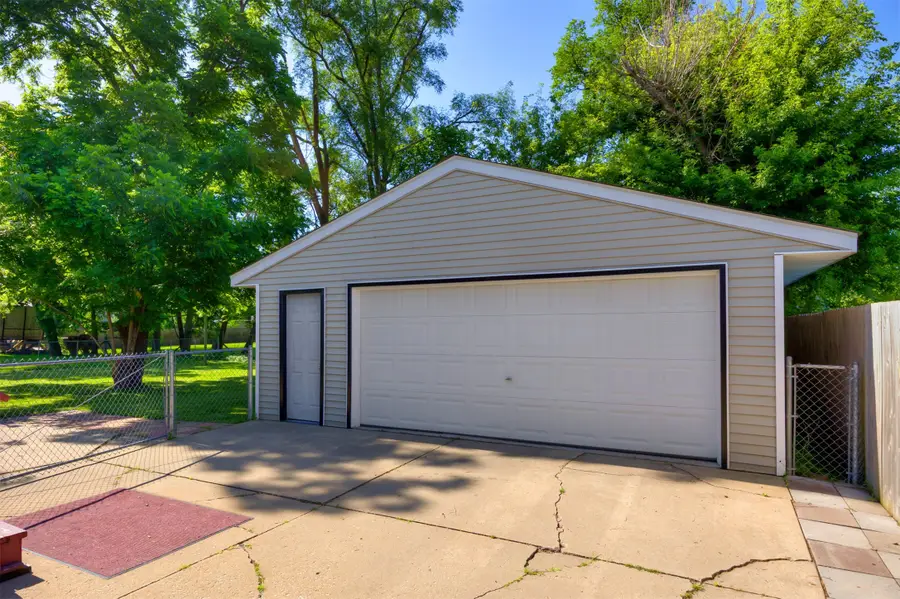
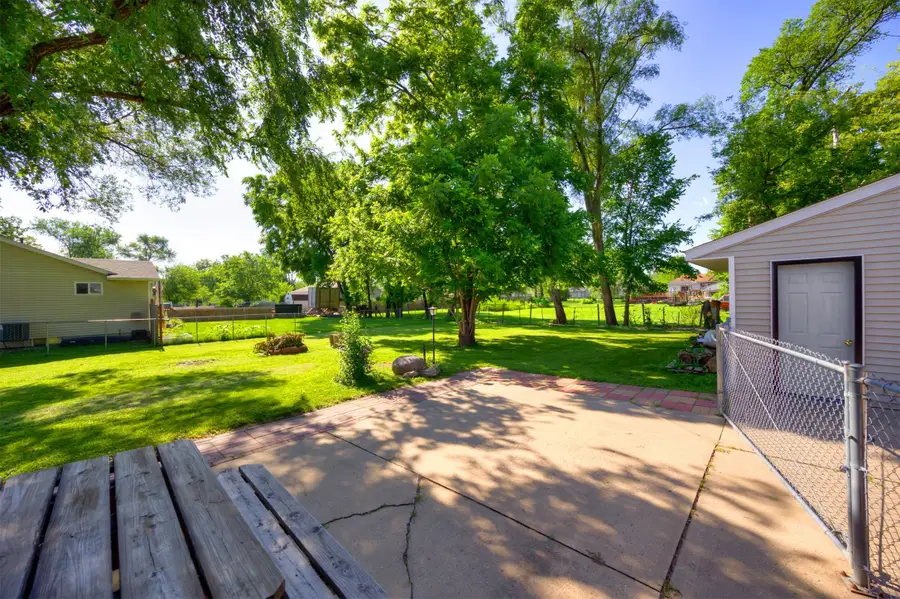
5910 Tonka Avenue,Des Moines, IA 50312
$234,900
- 3 Beds
- 1 Baths
- 1,278 sq. ft.
- Single family
- Active
Upcoming open houses
- Sun, Aug 1712:00 pm - 02:00 pm
Listed by:jennifer clark
Office:century 21 signature
MLS#:721933
Source:IA_DMAAR
Price summary
- Price:$234,900
- Price per sq. ft.:$183.8
About this home
Located just minutes from the Vibrant Valley Junction you'll find more than just a house—it's a place that's been cherished. Whether you're cozying up indoors or hosting summer BBQs in the spacious fenced backyard, this over 1640sf bungalow offers warmth, flexibility, and that elusive “right at home” feeling. Lovingly maintained and has been a true “castle” to its current owner. Offering 2 bedrooms on main level, a finished attic for flexible living space; perfect for 3rd bedroom, home office, or hobby/playroom. A long list of thoughtful updates have been done. Perfect blend of character and comfort in all the right ways. Clean, dry basement w/bonus room OR finish off more space to expand your options. Enjoy the oversized 2-car garage, and the peace of mind that comes with a move-in ready home. Whether you're starting out or settling in, this home is ready for its next chapter. All appliances are included plus utility sink at laundry. Newer roof, gutters, some windows replaced, kitchen & bath updated, furnace & washer. Original hardwood floors are under carpet throughout. Front and back enclosed porches! Mins from 235, parks, recreation, shopping and more.
Contact an agent
Home facts
- Year built:1926
- Listing Id #:721933
- Added:36 day(s) ago
- Updated:August 08, 2025 at 02:50 PM
Rooms and interior
- Bedrooms:3
- Total bathrooms:1
- Full bathrooms:1
- Living area:1,278 sq. ft.
Heating and cooling
- Cooling:Central Air
- Heating:Forced Air, Gas, Natural Gas
Structure and exterior
- Roof:Asphalt, Shingle
- Year built:1926
- Building area:1,278 sq. ft.
- Lot area:0.29 Acres
Utilities
- Water:Public
- Sewer:Public Sewer
Finances and disclosures
- Price:$234,900
- Price per sq. ft.:$183.8
- Tax amount:$3,103
New listings near 5910 Tonka Avenue
- New
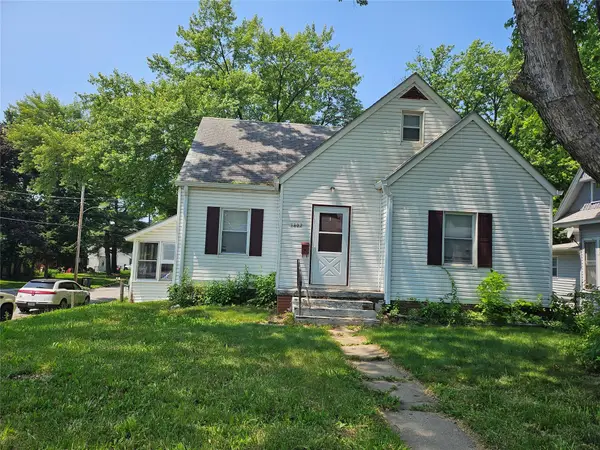 $215,000Active3 beds 1 baths1,288 sq. ft.
$215,000Active3 beds 1 baths1,288 sq. ft.3802 12th Street, Des Moines, IA 50313
MLS# 724348Listed by: LPT REALTY, LLC - New
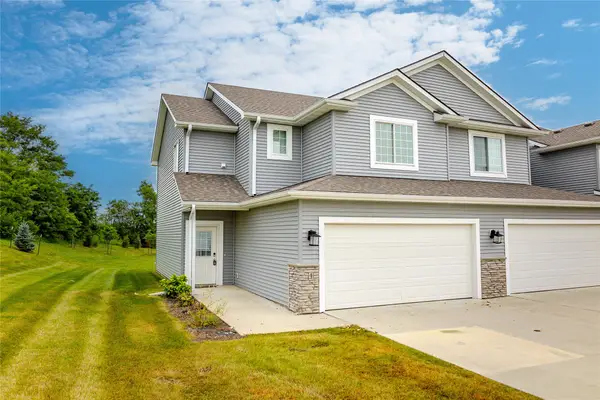 $269,900Active3 beds 3 baths1,617 sq. ft.
$269,900Active3 beds 3 baths1,617 sq. ft.7000 Lake Ridge Avenue #4, Des Moines, IA 50320
MLS# 724352Listed by: RE/MAX CONCEPTS - New
 $172,500Active2 beds 1 baths816 sq. ft.
$172,500Active2 beds 1 baths816 sq. ft.2325 E 40th Court, Des Moines, IA 50317
MLS# 724308Listed by: BH&G REAL ESTATE INNOVATIONS - New
 $185,000Active2 beds 1 baths934 sq. ft.
$185,000Active2 beds 1 baths934 sq. ft.3806 12th Street, Des Moines, IA 50313
MLS# 724329Listed by: LPT REALTY, LLC - New
 $130,000Active3 beds 1 baths1,199 sq. ft.
$130,000Active3 beds 1 baths1,199 sq. ft.1716 Mondamin Avenue, Des Moines, IA 50314
MLS# 724332Listed by: LPT REALTY, LLC - New
 $75,000Active2 beds 1 baths938 sq. ft.
$75,000Active2 beds 1 baths938 sq. ft.1251 10th Street, Des Moines, IA 50314
MLS# 724321Listed by: LPT REALTY, LLC - New
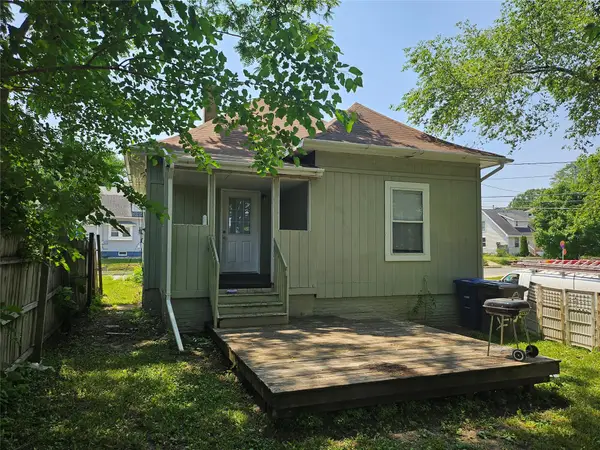 $115,000Active3 beds 1 baths1,070 sq. ft.
$115,000Active3 beds 1 baths1,070 sq. ft.1503 13th Street, Des Moines, IA 50314
MLS# 724323Listed by: LPT REALTY, LLC - Open Sun, 1 to 2pmNew
 $350,000Active3 beds 3 baths1,238 sq. ft.
$350,000Active3 beds 3 baths1,238 sq. ft.6785 NW 10th Street, Des Moines, IA 50313
MLS# 724238Listed by: RE/MAX PRECISION - Open Sat, 2 to 3pmNew
 $175,000Active4 beds 2 baths1,689 sq. ft.
$175,000Active4 beds 2 baths1,689 sq. ft.3250 E Douglas Avenue, Des Moines, IA 50317
MLS# 724281Listed by: RE/MAX CONCEPTS - Open Sat, 10am to 12pmNew
 $205,000Active4 beds 2 baths1,126 sq. ft.
$205,000Active4 beds 2 baths1,126 sq. ft.936 28th Street, Des Moines, IA 50312
MLS# 724312Listed by: RE/MAX CONCEPTS
