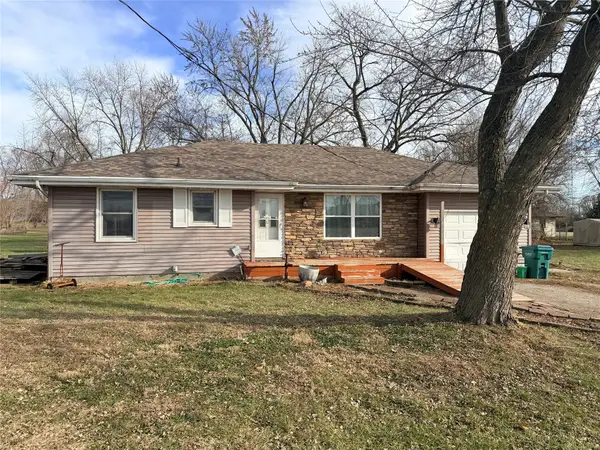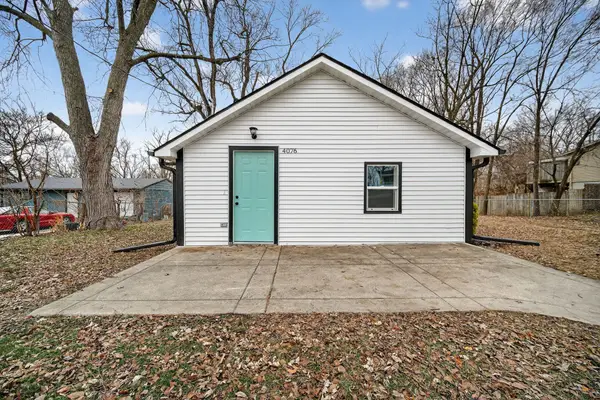5912 Rutland Drive, Des Moines, IA 50311
Local realty services provided by:Better Homes and Gardens Real Estate Innovations
5912 Rutland Drive,Des Moines, IA 50311
$184,900
- 3 Beds
- 2 Baths
- 1,692 sq. ft.
- Single family
- Active
Listed by: pennie carroll, ceballos, frankye
Office: pennie carroll & associates
MLS#:730247
Source:IA_DMAAR
Price summary
- Price:$184,900
- Price per sq. ft.:$109.28
About this home
Calling All Investors!
This charming story-and-a-half home offers endless potential and is ready for you to earn some sweat equity and restore it to its former charm! Features include 3 bedrooms, 1.5 bathrooms, and laundry conveniently located on the main level. The spacious primary bedroom is also on the main floor, and the bonus room can serve as an additional bedroom, office, or playroom — the choice is yours!
Enjoy a bright living room and functional kitchen. Upstairs, you’ll find two additional bedrooms and a half bath. The large yard with mature trees is perfect for outdoor enjoyment. An attached two-car garage provides plenty of space for parking, storage, or hobbies. With over 1,500 sq. ft. to finish, there’s plenty of room to make this home shine.
Located near a golf course, bus stop, schools, parks, and shopping, and just minutes from I-235 for easy access to suburbs and downtown. A great opportunity for investors or handy homeowners ready to bring new life to this home. Don’t miss out — this one is full of potential!
Contact an agent
Home facts
- Year built:1947
- Listing ID #:730247
- Added:44 day(s) ago
- Updated:December 26, 2025 at 03:56 PM
Rooms and interior
- Bedrooms:3
- Total bathrooms:2
- Full bathrooms:1
- Half bathrooms:1
- Living area:1,692 sq. ft.
Heating and cooling
- Cooling:Central Air
- Heating:Forced Air, Gas, Natural Gas
Structure and exterior
- Roof:Asphalt, Shingle
- Year built:1947
- Building area:1,692 sq. ft.
- Lot area:0.14 Acres
Utilities
- Water:Public
- Sewer:Public Sewer
Finances and disclosures
- Price:$184,900
- Price per sq. ft.:$109.28
- Tax amount:$3,940
New listings near 5912 Rutland Drive
- New
 $160,000Active3 beds 1 baths1,035 sq. ft.
$160,000Active3 beds 1 baths1,035 sq. ft.5027 NE 3rd Street, Des Moines, IA 50313
MLS# 732037Listed by: AGENCY IOWA - New
 $250,000Active3 beds 2 baths875 sq. ft.
$250,000Active3 beds 2 baths875 sq. ft.4147 52nd Street, Des Moines, IA 50310
MLS# 731590Listed by: KELLER WILLIAMS REALTY GDM - New
 $304,990Active3 beds 3 baths1,253 sq. ft.
$304,990Active3 beds 3 baths1,253 sq. ft.2617 E 50th Court, Des Moines, IA 50317
MLS# 732030Listed by: DRH REALTY OF IOWA, LLC - New
 $189,000Active3 beds 1 baths800 sq. ft.
$189,000Active3 beds 1 baths800 sq. ft.4076 Indianola Avenue, Des Moines, IA 50320
MLS# 731979Listed by: KELLER WILLIAMS REALTY GDM - New
 $275,000Active3 beds 2 baths1,632 sq. ft.
$275,000Active3 beds 2 baths1,632 sq. ft.4149 Boyd Street, Des Moines, IA 50317
MLS# 731998Listed by: KELLER WILLIAMS REALTY GDM - New
 $129,500Active2 beds 1 baths736 sq. ft.
$129,500Active2 beds 1 baths736 sq. ft.215 Clark Street, Des Moines, IA 50314
MLS# 731987Listed by: RE/MAX CONCEPTS - Open Sun, 2 to 4pmNew
 $171,000Active2 beds 1 baths953 sq. ft.
$171,000Active2 beds 1 baths953 sq. ft.1369 York Street, Des Moines, IA 50316
MLS# 731981Listed by: RE/MAX PRECISION - New
 $580,000Active4 beds 4 baths1,639 sq. ft.
$580,000Active4 beds 4 baths1,639 sq. ft.124 34th Street, Des Moines, IA 50312
MLS# 731942Listed by: IOWA REALTY MILLS CROSSING - Open Sun, 1 to 3pmNew
 $335,000Active3 beds 2 baths1,495 sq. ft.
$335,000Active3 beds 2 baths1,495 sq. ft.2687 E 50th Street, Des Moines, IA 50317
MLS# 731936Listed by: KELLER WILLIAMS REALTY GDM - New
 $250,000Active2 beds 1 baths960 sq. ft.
$250,000Active2 beds 1 baths960 sq. ft.4710 NE 31st Street, Des Moines, IA 50317
MLS# 731933Listed by: REALTY ONE GROUP IMPACT
