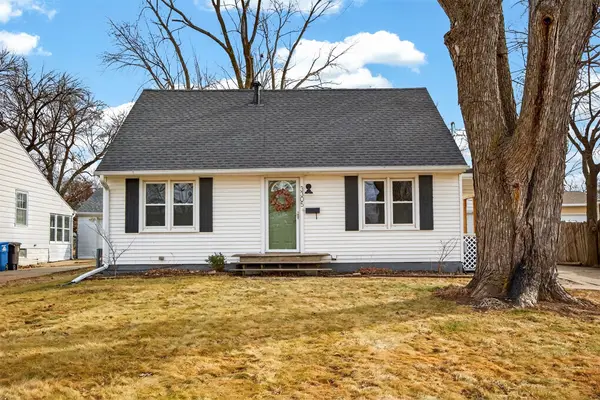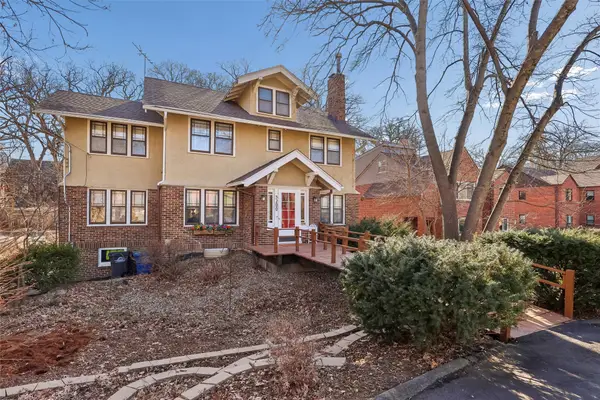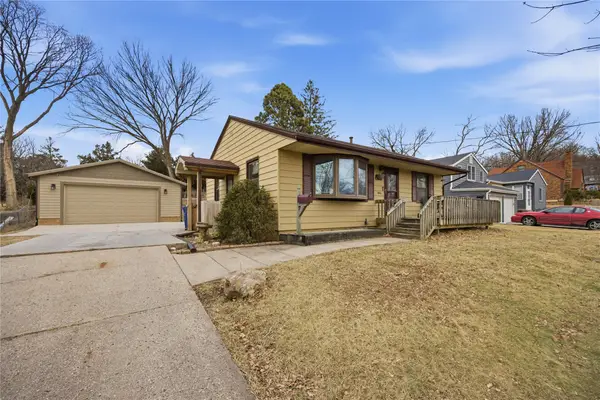5936 SW 2nd Street, Des Moines, IA 50315
Local realty services provided by:Better Homes and Gardens Real Estate Innovations
5936 SW 2nd Street,Des Moines, IA 50315
$170,000
- 2 Beds
- 1 Baths
- 800 sq. ft.
- Single family
- Active
Listed by: michele nyheim
Office: re/max concepts
MLS#:726685
Source:IA_DMAAR
Price summary
- Price:$170,000
- Price per sq. ft.:$212.5
About this home
Welcome to this charming, well-cared-for home! This 2-bedroom gem features beautiful hardwood floors, with one bedroom boasting a red cedar closet. The bath and shower were updated by Midwest Bath and the rest of the bathroom was beautifully updated by the seller. The inviting living room also has hardwood floors, while the hallway is carpeted for comfort. The kitchen has been updated with Formica countertops, stainless steel refrigerator, and a gas stove. Nearly all windows have been replaced (only two back windows remain original). Major updates have already been taken care of for you; roof & gutters replaced just 3 years ago; new A/C unit; copper water pipes replaced with PVC in 2020 & basement waterproofed (no prior water issues just being proactive). Enjoy the bonus four-season porch/mudroom off the back, and step outside to a large backyard with endless possibilities, perfect for entertaining, gardening, or relaxing. This adorable home has been lovingly maintained and is move-in ready. Seller has a 1 year home warranty with First American. Don't miss your chance to make it yours! Schedule your tour today!
Contact an agent
Home facts
- Year built:1953
- Listing ID #:726685
- Added:143 day(s) ago
- Updated:February 10, 2026 at 04:34 PM
Rooms and interior
- Bedrooms:2
- Total bathrooms:1
- Full bathrooms:1
- Living area:800 sq. ft.
Heating and cooling
- Cooling:Central Air
- Heating:Forced Air, Gas, Natural Gas
Structure and exterior
- Roof:Asphalt, Shingle
- Year built:1953
- Building area:800 sq. ft.
- Lot area:0.16 Acres
Utilities
- Water:Public
- Sewer:Public Sewer
Finances and disclosures
- Price:$170,000
- Price per sq. ft.:$212.5
- Tax amount:$2,578
New listings near 5936 SW 2nd Street
- New
 $359,900Active4 beds 3 baths1,616 sq. ft.
$359,900Active4 beds 3 baths1,616 sq. ft.1515 Highview Drive, Des Moines, IA 50315
MLS# 734256Listed by: RE/MAX CONCEPTS - New
 $190,000Active2 beds 1 baths820 sq. ft.
$190,000Active2 beds 1 baths820 sq. ft.5818 New York Avenue, Des Moines, IA 50322
MLS# 734186Listed by: RE/MAX REAL ESTATE CENTER - New
 $160,000Active3 beds 1 baths925 sq. ft.
$160,000Active3 beds 1 baths925 sq. ft.2539 E 23rd Street, Des Moines, IA 50317
MLS# 734252Listed by: RE/MAX REVOLUTION - New
 $349,900Active3 beds 3 baths1,904 sq. ft.
$349,900Active3 beds 3 baths1,904 sq. ft.1346 48th Street, Des Moines, IA 50311
MLS# 734223Listed by: RE/MAX CONCEPTS - Open Sat, 12 to 2pmNew
 Listed by BHGRE$265,000Active3 beds 2 baths1,152 sq. ft.
Listed by BHGRE$265,000Active3 beds 2 baths1,152 sq. ft.1617 Guthrie Avenue, Des Moines, IA 50316
MLS# 734228Listed by: BH&G REAL ESTATE INNOVATIONS - Open Sun, 1 to 3pmNew
 $405,000Active3 beds 3 baths1,997 sq. ft.
$405,000Active3 beds 3 baths1,997 sq. ft.3400 SW 37th Street, Des Moines, IA 50321
MLS# 734214Listed by: RE/MAX CONCEPTS - New
 $214,900Active3 beds 2 baths864 sq. ft.
$214,900Active3 beds 2 baths864 sq. ft.2924 Kinsey Avenue, Des Moines, IA 50317
MLS# 734219Listed by: RE/MAX CONCEPTS  $250,000Pending3 beds 2 baths1,210 sq. ft.
$250,000Pending3 beds 2 baths1,210 sq. ft.3305 54th Street, Des Moines, IA 50310
MLS# 734144Listed by: RE/MAX REVOLUTION- New
 $449,750Active4 beds 4 baths2,935 sq. ft.
$449,750Active4 beds 4 baths2,935 sq. ft.5200 Ingersoll Avenue, Des Moines, IA 50312
MLS# 734203Listed by: IOWA REALTY MILLS CROSSING  $185,000Pending2 beds 1 baths832 sq. ft.
$185,000Pending2 beds 1 baths832 sq. ft.2654 Wisconsin Avenue, Des Moines, IA 50317
MLS# 734176Listed by: RE/MAX REVOLUTION

