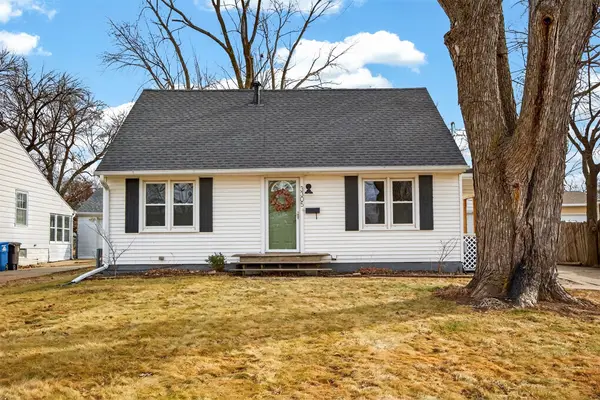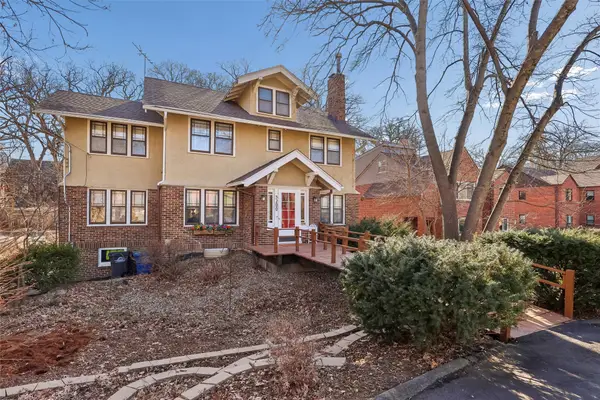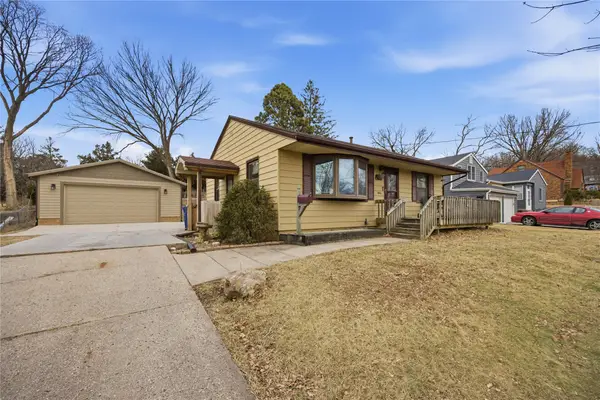6001 SW 13th Place, Des Moines, IA 50315
Local realty services provided by:Better Homes and Gardens Real Estate Innovations
6001 SW 13th Place,Des Moines, IA 50315
$230,000
- 3 Beds
- 2 Baths
- 1,036 sq. ft.
- Single family
- Active
Upcoming open houses
- Sun, Feb 1501:00 pm - 03:00 pm
Listed by: dan vierling
Office: iowa realty mills crossing
MLS#:722440
Source:IA_DMAAR
Price summary
- Price:$230,000
- Price per sq. ft.:$222.01
About this home
Check out this amazing , completely remodeled ranch on the southside of Des Moines. No expense was spared in this top-quality renovation. As you enter the home, you will immediately see the spaciousness of the living room complete with a large window allowing for tons of natural light. The fully updated kitchen features all new appliances, beautiful cabinets, and quartz countertops. The flooring throughout has been updated and the bathroom features a new vanity, quartz countertop and a spa inspired walk-in shower. The basement has tons of potential for more living space and already has a shower, stool and sink. The electrical has been updated to 120 amps. The large side yard has the space to potentially add more garage space. Some more updates include, light fixtures, new doors, and even some plumbing updates. Call for an appointment to see it today.
Contact an agent
Home facts
- Year built:1955
- Listing ID #:722440
- Added:211 day(s) ago
- Updated:February 10, 2026 at 04:34 PM
Rooms and interior
- Bedrooms:3
- Total bathrooms:2
- Living area:1,036 sq. ft.
Heating and cooling
- Cooling:Central Air
- Heating:Forced Air, Gas, Natural Gas
Structure and exterior
- Roof:Asphalt, Shingle
- Year built:1955
- Building area:1,036 sq. ft.
- Lot area:0.24 Acres
Utilities
- Water:Public
- Sewer:Public Sewer
Finances and disclosures
- Price:$230,000
- Price per sq. ft.:$222.01
- Tax amount:$3,266 (2025)
New listings near 6001 SW 13th Place
- New
 $359,900Active4 beds 3 baths1,616 sq. ft.
$359,900Active4 beds 3 baths1,616 sq. ft.1515 Highview Drive, Des Moines, IA 50315
MLS# 734256Listed by: RE/MAX CONCEPTS - New
 $190,000Active2 beds 1 baths820 sq. ft.
$190,000Active2 beds 1 baths820 sq. ft.5818 New York Avenue, Des Moines, IA 50322
MLS# 734186Listed by: RE/MAX REAL ESTATE CENTER - New
 $160,000Active3 beds 1 baths925 sq. ft.
$160,000Active3 beds 1 baths925 sq. ft.2539 E 23rd Street, Des Moines, IA 50317
MLS# 734252Listed by: RE/MAX REVOLUTION - New
 $349,900Active3 beds 3 baths1,904 sq. ft.
$349,900Active3 beds 3 baths1,904 sq. ft.1346 48th Street, Des Moines, IA 50311
MLS# 734223Listed by: RE/MAX CONCEPTS - Open Sat, 12 to 2pmNew
 Listed by BHGRE$265,000Active3 beds 2 baths1,152 sq. ft.
Listed by BHGRE$265,000Active3 beds 2 baths1,152 sq. ft.1617 Guthrie Avenue, Des Moines, IA 50316
MLS# 734228Listed by: BH&G REAL ESTATE INNOVATIONS - Open Sun, 1 to 3pmNew
 $405,000Active3 beds 3 baths1,997 sq. ft.
$405,000Active3 beds 3 baths1,997 sq. ft.3400 SW 37th Street, Des Moines, IA 50321
MLS# 734214Listed by: RE/MAX CONCEPTS - New
 $214,900Active3 beds 2 baths864 sq. ft.
$214,900Active3 beds 2 baths864 sq. ft.2924 Kinsey Avenue, Des Moines, IA 50317
MLS# 734219Listed by: RE/MAX CONCEPTS  $250,000Pending3 beds 2 baths1,210 sq. ft.
$250,000Pending3 beds 2 baths1,210 sq. ft.3305 54th Street, Des Moines, IA 50310
MLS# 734144Listed by: RE/MAX REVOLUTION- New
 $449,750Active4 beds 4 baths2,935 sq. ft.
$449,750Active4 beds 4 baths2,935 sq. ft.5200 Ingersoll Avenue, Des Moines, IA 50312
MLS# 734203Listed by: IOWA REALTY MILLS CROSSING  $185,000Pending2 beds 1 baths832 sq. ft.
$185,000Pending2 beds 1 baths832 sq. ft.2654 Wisconsin Avenue, Des Moines, IA 50317
MLS# 734176Listed by: RE/MAX REVOLUTION

