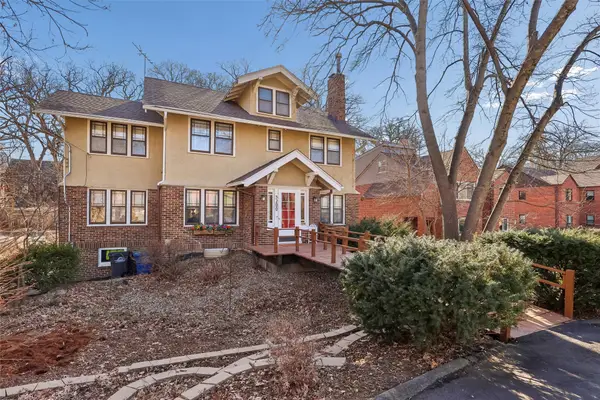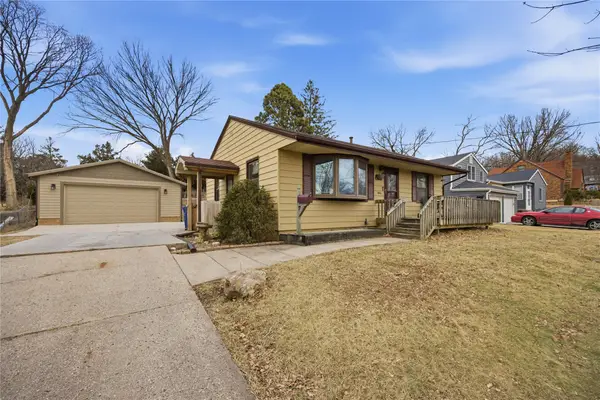6065 NW 6th Drive, Des Moines, IA 50313
Local realty services provided by:Better Homes and Gardens Real Estate Innovations
6065 NW 6th Drive,Des Moines, IA 50313
$519,900
- 4 Beds
- 3 Baths
- 1,520 sq. ft.
- Single family
- Pending
Listed by: jennifer moulton, heath moulton
Office: exp realty, llc.
MLS#:723743
Source:IA_DMAAR
Price summary
- Price:$519,900
- Price per sq. ft.:$342.04
About this home
Picture perfect 1930s restored farmhouse sits on just over 4.5 acres, offering a rare peaceful escape just minutes from downtown Des Moines. This beautiful 2 story acreage has been meticulously updated from top to bottom with a brand-new roof, windows, siding, HVAC while blending timeless charm with modern comfort. Welcomed by a large, open front porch with expansive views and into a bright, open-concept living and dining area flooded with natural light. The main level features a flexible BR/office space, a stylish half BA, and an upgraded kitchen with new appliances, countertops, and restored original 3/4 inch oak flooring. A cozy nook with built in shelving offers space for banquette seating overlooking your serene backyard. Upstairs you'll find 3 spacious BRs, ample closet space, and a full bath with vintage charm and modern updates. The lower level is fully refreshed with clean storage, additional living space, and a new 3/4 bath — great for guests or relaxation. Outside, enjoy wide-open space, a storage shed, outbuilding, and even a chicken coop that stays with the property—chickens included! Whether you are after a peaceful retreat or the perfect blend of old-world character and new amenities, this beautiful property has it all.
Contact an agent
Home facts
- Year built:1920
- Listing ID #:723743
- Added:189 day(s) ago
- Updated:February 10, 2026 at 08:36 AM
Rooms and interior
- Bedrooms:4
- Total bathrooms:3
- Full bathrooms:2
- Half bathrooms:1
- Living area:1,520 sq. ft.
Heating and cooling
- Cooling:Central Air
- Heating:Propane
Structure and exterior
- Roof:Asphalt, Shingle
- Year built:1920
- Building area:1,520 sq. ft.
- Lot area:4.52 Acres
Utilities
- Water:Public
- Sewer:Public Sewer
Finances and disclosures
- Price:$519,900
- Price per sq. ft.:$342.04
- Tax amount:$2,038
New listings near 6065 NW 6th Drive
- New
 $359,900Active4 beds 3 baths1,616 sq. ft.
$359,900Active4 beds 3 baths1,616 sq. ft.1515 Highview Drive, Des Moines, IA 50315
MLS# 734256Listed by: RE/MAX CONCEPTS - New
 $190,000Active2 beds 1 baths820 sq. ft.
$190,000Active2 beds 1 baths820 sq. ft.5818 New York Avenue, Des Moines, IA 50322
MLS# 734186Listed by: RE/MAX REAL ESTATE CENTER - New
 $160,000Active3 beds 1 baths925 sq. ft.
$160,000Active3 beds 1 baths925 sq. ft.2539 E 23rd Street, Des Moines, IA 50317
MLS# 734252Listed by: RE/MAX REVOLUTION - New
 $349,900Active3 beds 3 baths1,904 sq. ft.
$349,900Active3 beds 3 baths1,904 sq. ft.1346 48th Street, Des Moines, IA 50311
MLS# 734223Listed by: RE/MAX CONCEPTS - Open Sat, 12 to 2pmNew
 Listed by BHGRE$265,000Active3 beds 2 baths1,152 sq. ft.
Listed by BHGRE$265,000Active3 beds 2 baths1,152 sq. ft.1617 Guthrie Avenue, Des Moines, IA 50316
MLS# 734228Listed by: BH&G REAL ESTATE INNOVATIONS - Open Sun, 1 to 3pmNew
 $405,000Active3 beds 3 baths1,997 sq. ft.
$405,000Active3 beds 3 baths1,997 sq. ft.3400 SW 37th Street, Des Moines, IA 50321
MLS# 734214Listed by: RE/MAX CONCEPTS - New
 $214,900Active3 beds 2 baths864 sq. ft.
$214,900Active3 beds 2 baths864 sq. ft.2924 Kinsey Avenue, Des Moines, IA 50317
MLS# 734219Listed by: RE/MAX CONCEPTS  $250,000Pending3 beds 2 baths1,210 sq. ft.
$250,000Pending3 beds 2 baths1,210 sq. ft.3305 54th Street, Des Moines, IA 50310
MLS# 734144Listed by: RE/MAX REVOLUTION- New
 $449,750Active4 beds 4 baths2,935 sq. ft.
$449,750Active4 beds 4 baths2,935 sq. ft.5200 Ingersoll Avenue, Des Moines, IA 50312
MLS# 734203Listed by: IOWA REALTY MILLS CROSSING  $185,000Pending2 beds 1 baths832 sq. ft.
$185,000Pending2 beds 1 baths832 sq. ft.2654 Wisconsin Avenue, Des Moines, IA 50317
MLS# 734176Listed by: RE/MAX REVOLUTION

