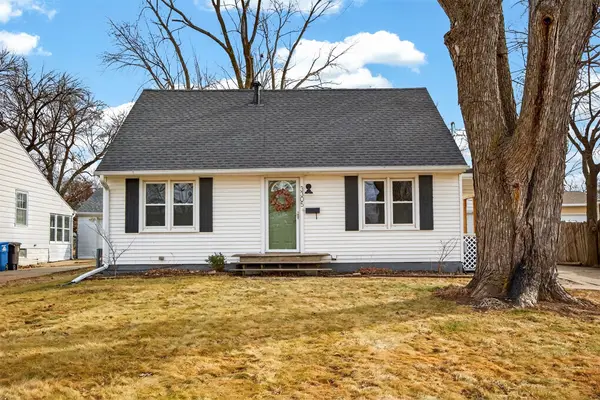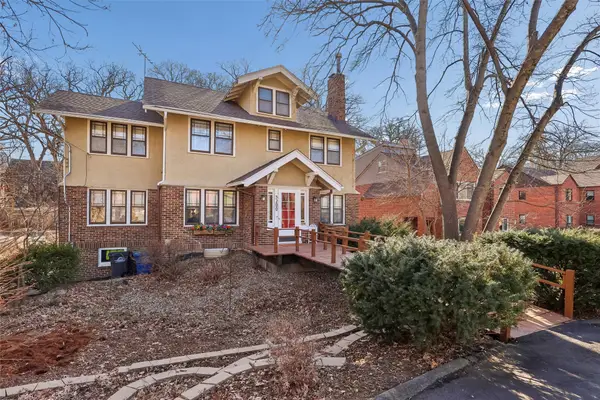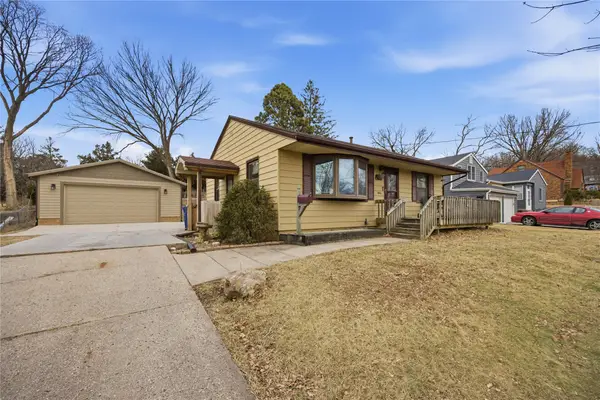6120 College Avenue, Des Moines, IA 50322
Local realty services provided by:Better Homes and Gardens Real Estate Innovations
6120 College Avenue,Des Moines, IA 50322
$255,000
- 3 Beds
- 1 Baths
- 1,774 sq. ft.
- Single family
- Pending
Listed by: brandon joshua
Office: epique realty
MLS#:722713
Source:IA_DMAAR
Price summary
- Price:$255,000
- Price per sq. ft.:$143.74
About this home
If you’re looking for a home that offers a considerable amount of space interiorly and exteriorly, with loads of opportunity; then look no further! This dwelling features a sprawling floor plan that is ideal to accommodate all types of tastes and lifestyles. The ranch home features a 3 bedroom set up, with a full bath layout. For those that want to keep convenience a priority, the house includes a master bedroom on the main level, with 1st floor laundry. Some of the bedroom windows have been updated in 2024, to help maintain the integrity and efficiency of the home. Basement has the potential to add a finished area and the space to implement a downstairs bedroom, with a bathroom. The property sits on a partially fenced in, modest sized lot, and boasts a very deep, 2-car detached garage. The 2-car garage that was constructed in 2000, with an additional 930 square feet implemented in 2005. The Waveland Park property borders the Merle Hay neighborhood corridor and provides its occupants with a copious amount of vendor options. This Des Moines home is located just minutes from interstate transit, retail shopping, area schools, and numerous restaurants! Call your favorite agent and schedule a tour to take a peek at this quaint home today!
Contact an agent
Home facts
- Year built:1948
- Listing ID #:722713
- Added:184 day(s) ago
- Updated:February 10, 2026 at 08:36 AM
Rooms and interior
- Bedrooms:3
- Total bathrooms:1
- Full bathrooms:1
- Living area:1,774 sq. ft.
Heating and cooling
- Cooling:Central Air
- Heating:Forced Air, Gas, Natural Gas
Structure and exterior
- Roof:Asphalt, Shingle
- Year built:1948
- Building area:1,774 sq. ft.
- Lot area:0.32 Acres
Utilities
- Water:Public
- Sewer:Public Sewer
Finances and disclosures
- Price:$255,000
- Price per sq. ft.:$143.74
- Tax amount:$5,550 (2024)
New listings near 6120 College Avenue
- New
 $359,900Active4 beds 3 baths1,616 sq. ft.
$359,900Active4 beds 3 baths1,616 sq. ft.1515 Highview Drive, Des Moines, IA 50315
MLS# 734256Listed by: RE/MAX CONCEPTS - New
 $190,000Active2 beds 1 baths820 sq. ft.
$190,000Active2 beds 1 baths820 sq. ft.5818 New York Avenue, Des Moines, IA 50322
MLS# 734186Listed by: RE/MAX REAL ESTATE CENTER - New
 $160,000Active3 beds 1 baths925 sq. ft.
$160,000Active3 beds 1 baths925 sq. ft.2539 E 23rd Street, Des Moines, IA 50317
MLS# 734252Listed by: RE/MAX REVOLUTION - New
 $349,900Active3 beds 3 baths1,904 sq. ft.
$349,900Active3 beds 3 baths1,904 sq. ft.1346 48th Street, Des Moines, IA 50311
MLS# 734223Listed by: RE/MAX CONCEPTS - Open Sat, 12 to 2pmNew
 Listed by BHGRE$265,000Active3 beds 2 baths1,152 sq. ft.
Listed by BHGRE$265,000Active3 beds 2 baths1,152 sq. ft.1617 Guthrie Avenue, Des Moines, IA 50316
MLS# 734228Listed by: BH&G REAL ESTATE INNOVATIONS - Open Sun, 1 to 3pmNew
 $405,000Active3 beds 3 baths1,997 sq. ft.
$405,000Active3 beds 3 baths1,997 sq. ft.3400 SW 37th Street, Des Moines, IA 50321
MLS# 734214Listed by: RE/MAX CONCEPTS - New
 $214,900Active3 beds 2 baths864 sq. ft.
$214,900Active3 beds 2 baths864 sq. ft.2924 Kinsey Avenue, Des Moines, IA 50317
MLS# 734219Listed by: RE/MAX CONCEPTS  $250,000Pending3 beds 2 baths1,210 sq. ft.
$250,000Pending3 beds 2 baths1,210 sq. ft.3305 54th Street, Des Moines, IA 50310
MLS# 734144Listed by: RE/MAX REVOLUTION- New
 $449,750Active4 beds 4 baths2,935 sq. ft.
$449,750Active4 beds 4 baths2,935 sq. ft.5200 Ingersoll Avenue, Des Moines, IA 50312
MLS# 734203Listed by: IOWA REALTY MILLS CROSSING  $185,000Pending2 beds 1 baths832 sq. ft.
$185,000Pending2 beds 1 baths832 sq. ft.2654 Wisconsin Avenue, Des Moines, IA 50317
MLS# 734176Listed by: RE/MAX REVOLUTION

