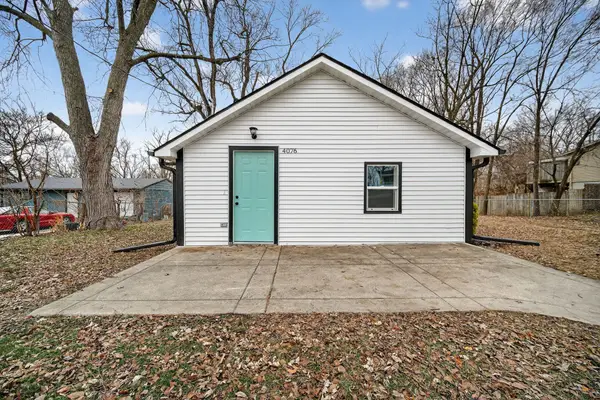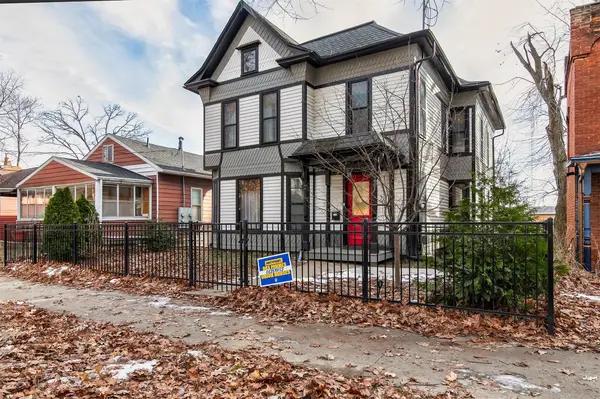620 40th Street, Des Moines, IA 50312
Local realty services provided by:Better Homes and Gardens Real Estate Innovations
620 40th Street,Des Moines, IA 50312
$625,000
- 5 Beds
- 3 Baths
- 2,828 sq. ft.
- Single family
- Pending
Listed by: tony sly, angie sly
Office: keller williams realty gdm
MLS#:729374
Source:IA_DMAAR
Price summary
- Price:$625,000
- Price per sq. ft.:$221
About this home
This meticulous 2.5 story sits on the site of the original Iowa State Fairgrounds in the
North of Grand neighborhood. Once a multi-family home, the current owner converted it
to a single-family home 30+ years ago with thoughtful execution. The home boasts 4
bedrooms + a finished attic with ¾ bath, currently used as a 5th bedroom. Marvel at the
original hardwood floors in the front entry, dining and living rooms and the custom stairs
and staircase designed to fit the house’s original landscape. The kitchen was fully
remodeled in 2020 by Grand Homes & Renovations and includes custom cabinetry,
double ovens, gas stove, heated tile floors and Sonos audio system. Remove your
shoes on this tour to appreciate heated floors in the half bath, back entrance and
remodeled full bath on the 2nd floor. Enjoy a yard filled with a variety of hostas, grasses
and perennials in bloom throughout the seasons from the covered front porch, 2nd floor
balcony or wood deck off the back entry made from IPE Brazilian wood. The basement
isn’t an old and creepy one! There are two rooms previously used as offices and one
room used as a workshop. Hot water boiler (2024), Water heater (2024), 7 zone mini
split heat pump, security is wired in both house and garage. Front porch new cement
(2022). All appliances stay. Ceiling fans in all bedrooms!
Contact an agent
Home facts
- Year built:1908
- Listing ID #:729374
- Added:49 day(s) ago
- Updated:December 26, 2025 at 08:25 AM
Rooms and interior
- Bedrooms:5
- Total bathrooms:3
- Full bathrooms:1
- Half bathrooms:1
- Living area:2,828 sq. ft.
Heating and cooling
- Cooling:Central Air
- Heating:Electric, Forced Air, Gas, Natural Gas
Structure and exterior
- Roof:Asphalt, Shingle
- Year built:1908
- Building area:2,828 sq. ft.
- Lot area:0.3 Acres
Utilities
- Water:Public
- Sewer:Public Sewer
Finances and disclosures
- Price:$625,000
- Price per sq. ft.:$221
- Tax amount:$8,430
New listings near 620 40th Street
- New
 $250,000Active3 beds 2 baths875 sq. ft.
$250,000Active3 beds 2 baths875 sq. ft.4147 52nd Street, Des Moines, IA 50310
MLS# 731590Listed by: KELLER WILLIAMS REALTY GDM - New
 $304,990Active3 beds 3 baths1,253 sq. ft.
$304,990Active3 beds 3 baths1,253 sq. ft.2617 E 50th Court, Des Moines, IA 50317
MLS# 732030Listed by: DRH REALTY OF IOWA, LLC - New
 $189,000Active3 beds 1 baths800 sq. ft.
$189,000Active3 beds 1 baths800 sq. ft.4076 Indianola Avenue, Des Moines, IA 50320
MLS# 731979Listed by: KELLER WILLIAMS REALTY GDM - New
 $275,000Active3 beds 2 baths1,632 sq. ft.
$275,000Active3 beds 2 baths1,632 sq. ft.4149 Boyd Street, Des Moines, IA 50317
MLS# 731998Listed by: KELLER WILLIAMS REALTY GDM - New
 $129,500Active2 beds 1 baths736 sq. ft.
$129,500Active2 beds 1 baths736 sq. ft.215 Clark Street, Des Moines, IA 50314
MLS# 731987Listed by: RE/MAX CONCEPTS - Open Sun, 2 to 4pmNew
 $171,000Active2 beds 1 baths953 sq. ft.
$171,000Active2 beds 1 baths953 sq. ft.1369 York Street, Des Moines, IA 50316
MLS# 731981Listed by: RE/MAX PRECISION - New
 $580,000Active4 beds 4 baths1,639 sq. ft.
$580,000Active4 beds 4 baths1,639 sq. ft.124 34th Street, Des Moines, IA 50312
MLS# 731942Listed by: IOWA REALTY MILLS CROSSING - Open Sun, 1 to 3pmNew
 $335,000Active3 beds 2 baths1,495 sq. ft.
$335,000Active3 beds 2 baths1,495 sq. ft.2687 E 50th Street, Des Moines, IA 50317
MLS# 731936Listed by: KELLER WILLIAMS REALTY GDM - New
 $250,000Active2 beds 1 baths960 sq. ft.
$250,000Active2 beds 1 baths960 sq. ft.4710 NE 31st Street, Des Moines, IA 50317
MLS# 731933Listed by: REALTY ONE GROUP IMPACT - New
 $625,000Active4 beds 3 baths2,484 sq. ft.
$625,000Active4 beds 3 baths2,484 sq. ft.1730 Woodland Avenue, Des Moines, IA 50309
MLS# 731956Listed by: KELLER WILLIAMS REALTY GDM
