6200 Welker Avenue, Des Moines, IA 50312
Local realty services provided by:Better Homes and Gardens Real Estate Innovations

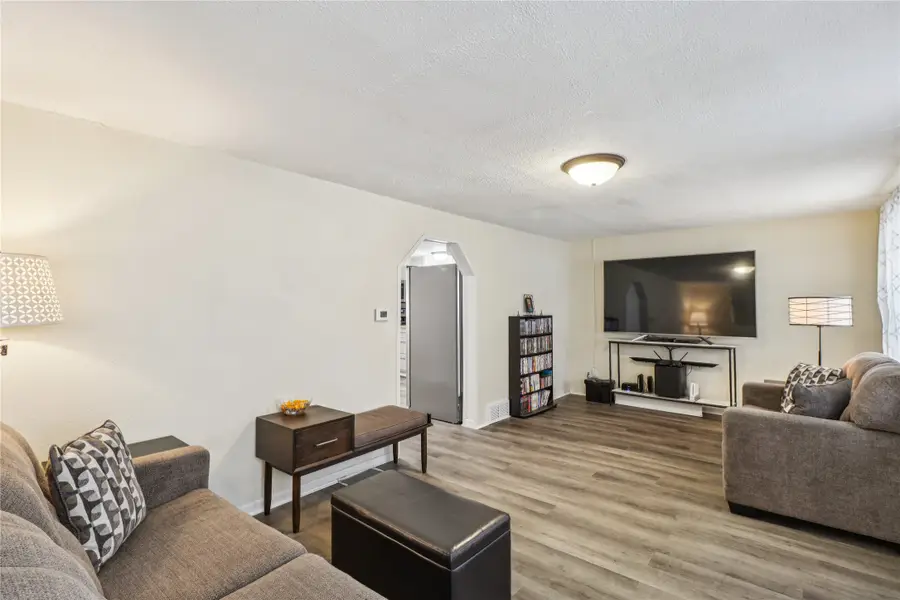
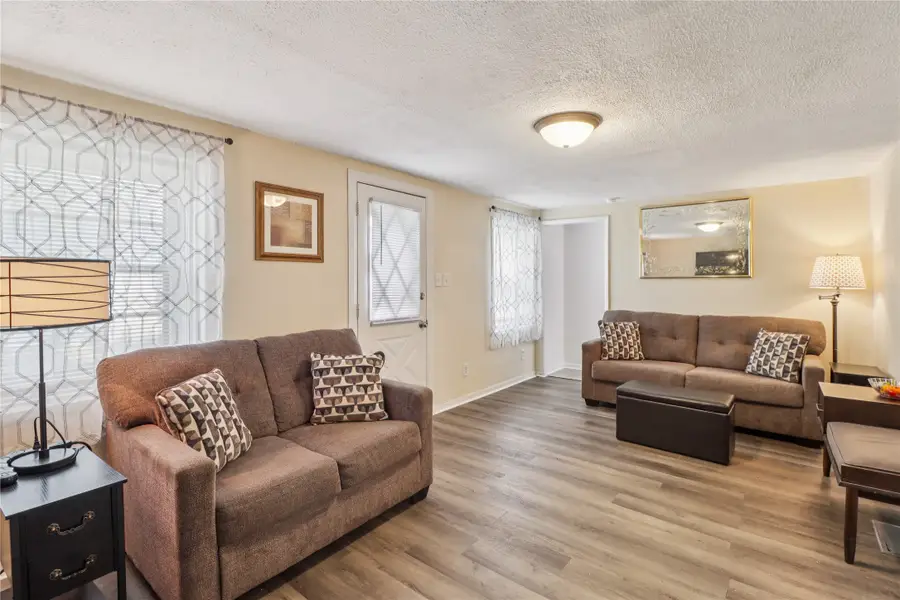
6200 Welker Avenue,Des Moines, IA 50312
$234,900
- 3 Beds
- 2 Baths
- 1,488 sq. ft.
- Single family
- Active
Listed by:julie moore
Office:re/max concepts
MLS#:724587
Source:IA_DMAAR
Price summary
- Price:$234,900
- Price per sq. ft.:$157.86
About this home
Dreaming of a house that has so much space? Look no further! This amazing house is incredibly versatile! Fabulous opportunity for a home-based business, from the driveway, walk right into a large room, connected to a 2nd room…smart lobby/home office layout. This incredible split-bedroom ranch home has 3 bedrooms, 2 baths & 3+ living areas. Perfect layout for a multi-generational family home or roommate. W/ an in-town acreage feel featuring a double lot on over a 3rd of an acre & 3 sheds included, this in a one-of-a-kind property! This home has 3 sheds, 16X20, 12X14 & 8X12. All are fully insulated w/ weather barrier, OSB & vinyl siding. Largest shed has power w/ lots of outlets, AC & storage cabinets/work benches included! Don’t miss the covered patio just off the shed closest to the house. Fabulous additional alley access for even more parking. This immaculate home has been redone from top to bottom! Roof replaced in 2022, new vinyl on ext, along w/ soffits, fascia, gutters & downspouts. New storm windows throughout. Interior has new LVP flooring, new paint throughout, updated kitchen, remodeled bathrooms, updated lighting, SS appliances, including a gas stove & all are less than 3 years old. Washer/dryer included. Home has whole house ventilation fan for low utilities. 12’ roof TV antenna included. Large windows & fabulous natural daylight. Neutral colors & in perfect move-in condition. Tucked in on a quiet street, quick access to the interstate, schools, bus line
Contact an agent
Home facts
- Year built:1948
- Listing Id #:724587
- Added:1 day(s) ago
- Updated:August 20, 2025 at 03:44 AM
Rooms and interior
- Bedrooms:3
- Total bathrooms:2
- Full bathrooms:1
- Living area:1,488 sq. ft.
Heating and cooling
- Cooling:Central Air
- Heating:Forced Air, Gas, Natural Gas
Structure and exterior
- Roof:Asphalt, Shingle
- Year built:1948
- Building area:1,488 sq. ft.
- Lot area:0.3 Acres
Utilities
- Water:Public
- Sewer:Public Sewer
Finances and disclosures
- Price:$234,900
- Price per sq. ft.:$157.86
- Tax amount:$2,781
New listings near 6200 Welker Avenue
- New
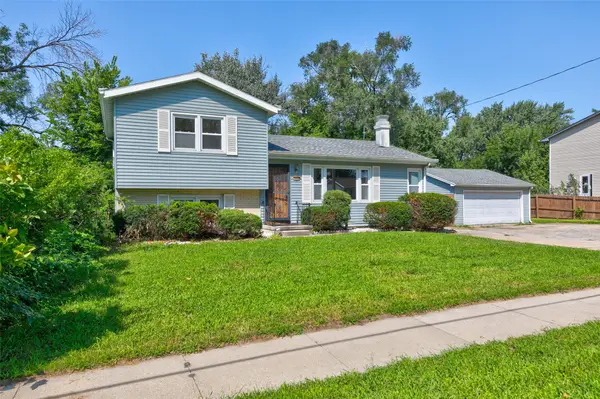 $235,000Active3 beds 2 baths1,415 sq. ft.
$235,000Active3 beds 2 baths1,415 sq. ft.1432 Mccormick Street, Des Moines, IA 50316
MLS# 724225Listed by: KELLER WILLIAMS REALTY GDM - New
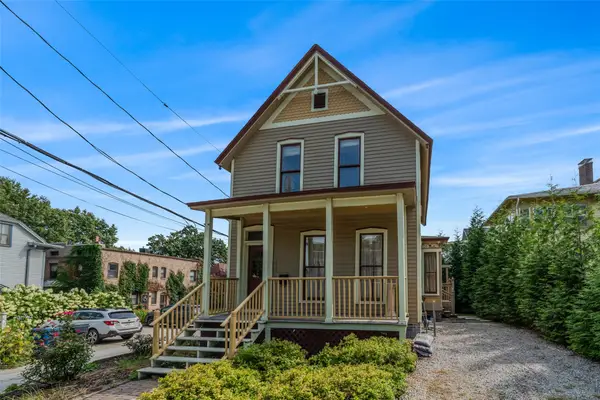 $265,000Active3 beds 2 baths1,437 sq. ft.
$265,000Active3 beds 2 baths1,437 sq. ft.1614 Center Street, Des Moines, IA 50314
MLS# 724518Listed by: FRIEDRICH IOWA REALTY - New
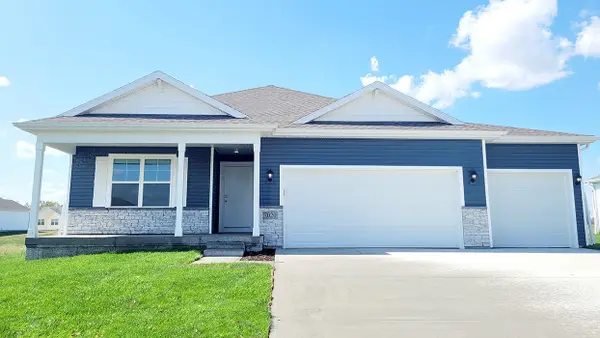 $404,990Active4 beds 3 baths1,498 sq. ft.
$404,990Active4 beds 3 baths1,498 sq. ft.2506 E 47th Street, Des Moines, IA 50317
MLS# 724597Listed by: DRH REALTY OF IOWA, LLC - New
 $260,000Active3 beds 2 baths1,298 sq. ft.
$260,000Active3 beds 2 baths1,298 sq. ft.3018 Shawnee Avenue, Des Moines, IA 50310
MLS# 724583Listed by: CENTURY 21 SIGNATURE - New
 $249,900Active3 beds 2 baths1,166 sq. ft.
$249,900Active3 beds 2 baths1,166 sq. ft.3705 47th Street, Des Moines, IA 50310
MLS# 723699Listed by: KELLER WILLIAMS REALTY GDM - New
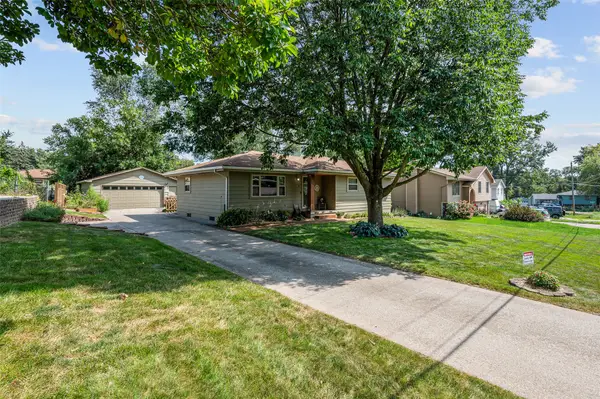 $260,000Active3 beds 2 baths1,092 sq. ft.
$260,000Active3 beds 2 baths1,092 sq. ft.6823 NW Golden Lane, Des Moines, IA 50313
MLS# 724537Listed by: RE/MAX REVOLUTION - New
 $339,900Active4 beds 3 baths1,206 sq. ft.
$339,900Active4 beds 3 baths1,206 sq. ft.4131 College Avenue, Des Moines, IA 50311
MLS# 724557Listed by: REALTY ONE GROUP IMPACT - New
 $255,000Active3 beds 2 baths1,285 sq. ft.
$255,000Active3 beds 2 baths1,285 sq. ft.2936 E Tiffin Avenue, Des Moines, IA 50317
MLS# 724575Listed by: IOWA REALTY NEWTON - New
 $249,900Active4 beds 2 baths1,688 sq. ft.
$249,900Active4 beds 2 baths1,688 sq. ft.4020 Douglas Avenue, Des Moines, IA 50310
MLS# 724367Listed by: RE/MAX PRECISION
