633 48th Street, Des Moines, IA 50312
Local realty services provided by:Better Homes and Gardens Real Estate Innovations
Listed by: erin rundall, walker gillotti
Office: keller williams realty gdm
MLS#:725659
Source:IA_DMAAR
Price summary
- Price:$322,400
- Price per sq. ft.:$224.98
About this home
Welcome to 633 48th Street, a charming 1.5-story home in the highly desirable Waterbury neighborhood. Built in 1922, this residence blends historic character with modern convenience thanks to extensive updates inside and out. Recent improvements include a new roof, updated electrical, high-efficiency mini-splits, Renewal by Andersen windows with transferable warranty, updated siding and insulation, and brand-new kitchen appliances. A light-filled three-seasons porch with Pella windows offers the perfect space to unwind year-round.
Set on a tree-lined street, this home is surrounded by the timeless charm Waterbury is known for, while being just minutes from Ingersoll Avenue dining, local coffee shops, Greenwood Park, and the Des Moines Art Center. Here, you'll enjoy the perfect mix of neighborhood community and city convenience.
With its thoughtful upgrades and unbeatable location, 633 48th Street is ready to welcome its next owner to one of Des Moines most vibrant areas.
Contact an agent
Home facts
- Year built:1922
- Listing ID #:725659
- Added:168 day(s) ago
- Updated:February 20, 2026 at 08:42 PM
Rooms and interior
- Bedrooms:4
- Total bathrooms:2
- Full bathrooms:1
- Living area:1,433 sq. ft.
Heating and cooling
- Cooling:Central Air
- Heating:Forced Air, Gas
Structure and exterior
- Roof:Asphalt, Shingle
- Year built:1922
- Building area:1,433 sq. ft.
- Lot area:0.15 Acres
Utilities
- Water:Public
- Sewer:Public Sewer
Finances and disclosures
- Price:$322,400
- Price per sq. ft.:$224.98
- Tax amount:$5,416
New listings near 633 48th Street
- New
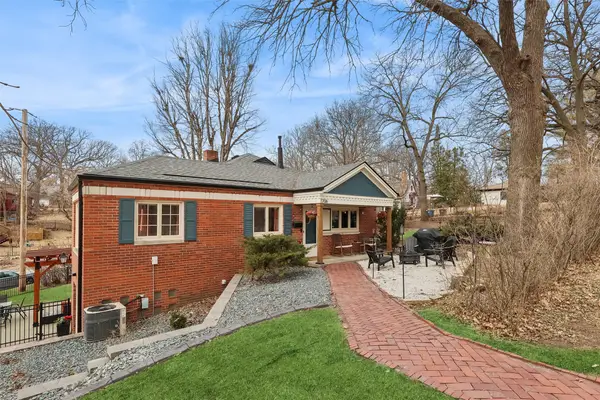 $309,900Active2 beds 1 baths1,095 sq. ft.
$309,900Active2 beds 1 baths1,095 sq. ft.1706 36th Street, Des Moines, IA 50310
MLS# 734582Listed by: LPT REALTY, LLC - New
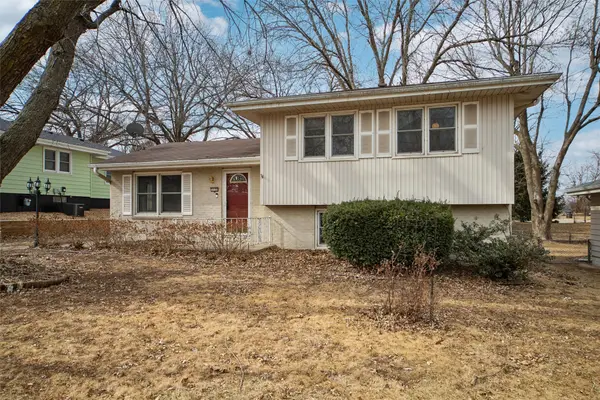 $225,000Active2 beds 1 baths1,494 sq. ft.
$225,000Active2 beds 1 baths1,494 sq. ft.3520 SE 3rd Street, Des Moines, IA 50315
MLS# 734798Listed by: BHHS FIRST REALTY WESTOWN - New
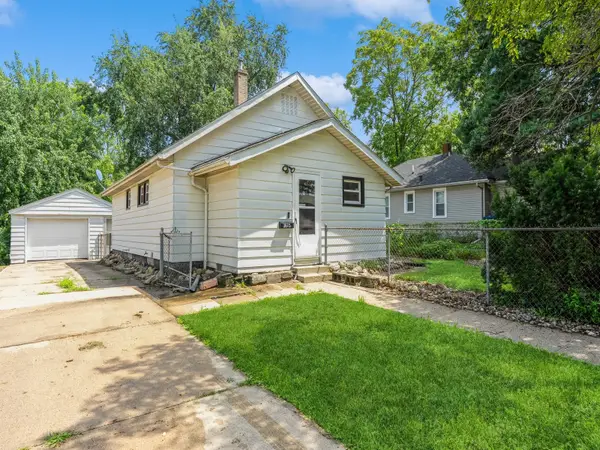 $137,000Active2 beds 1 baths816 sq. ft.
$137,000Active2 beds 1 baths816 sq. ft.3615 Cambridge Street, Des Moines, IA 50313
MLS# 734822Listed by: IOWA REALTY WAUKEE - New
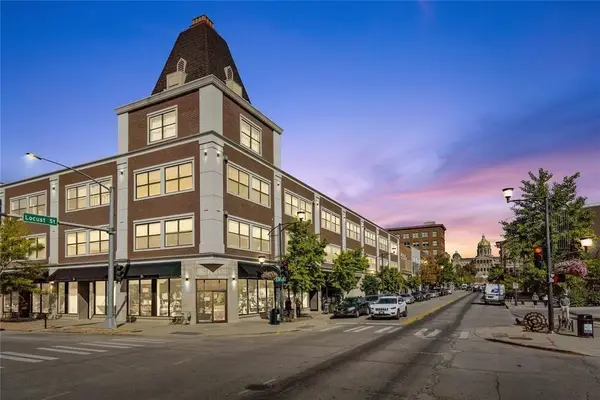 $299,000Active2 beds 2 baths1,208 sq. ft.
$299,000Active2 beds 2 baths1,208 sq. ft.400 E Locust Street #203, Des Moines, IA 50309
MLS# 734836Listed by: RE/MAX CONCEPTS - New
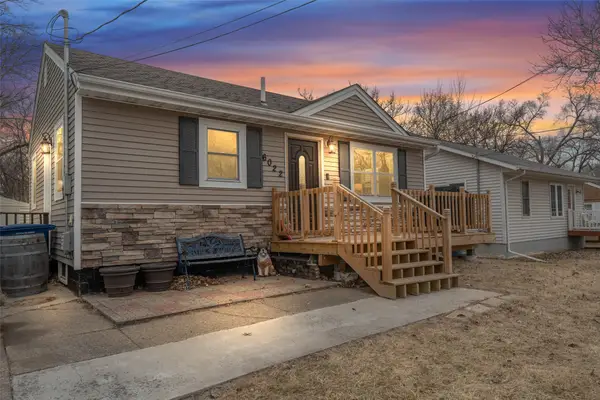 $215,000Active4 beds 2 baths648 sq. ft.
$215,000Active4 beds 2 baths648 sq. ft.6022 SE 4th Street, Des Moines, IA 50315
MLS# 734841Listed by: REAL ESTATE SOLUTIONS - New
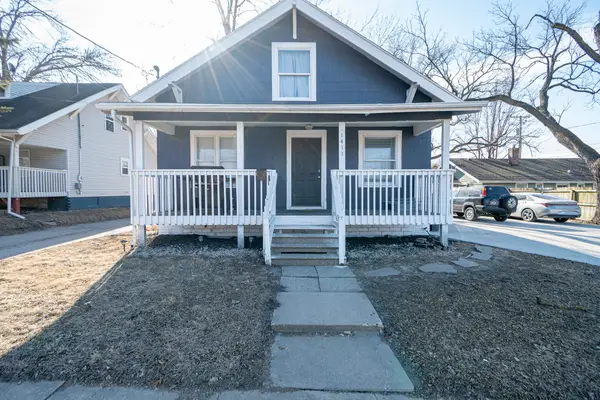 $235,000Active3 beds 3 baths913 sq. ft.
$235,000Active3 beds 3 baths913 sq. ft.1411 Guthrie Avenue, Des Moines, IA 50316
MLS# 734807Listed by: LPT REALTY, LLC - New
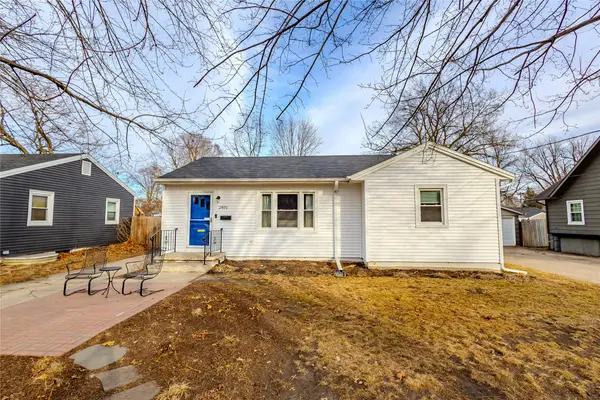 $210,000Active3 beds 1 baths936 sq. ft.
$210,000Active3 beds 1 baths936 sq. ft.2401 48th Place, Des Moines, IA 50310
MLS# 734815Listed by: RE/MAX PRECISION - New
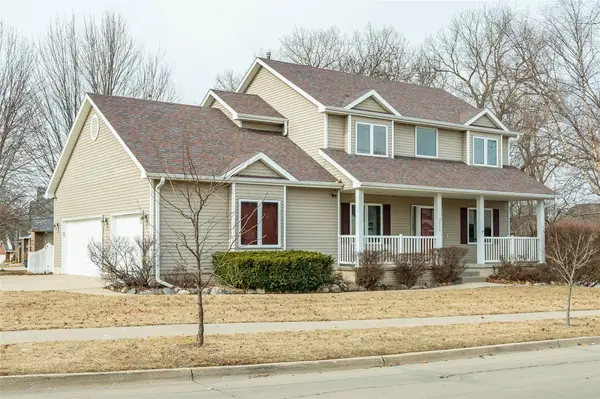 $365,000Active4 beds 5 baths1,902 sq. ft.
$365,000Active4 beds 5 baths1,902 sq. ft.3600 Brook Ridge Court, Des Moines, IA 50317
MLS# 734828Listed by: RE/MAX CONCEPTS - New
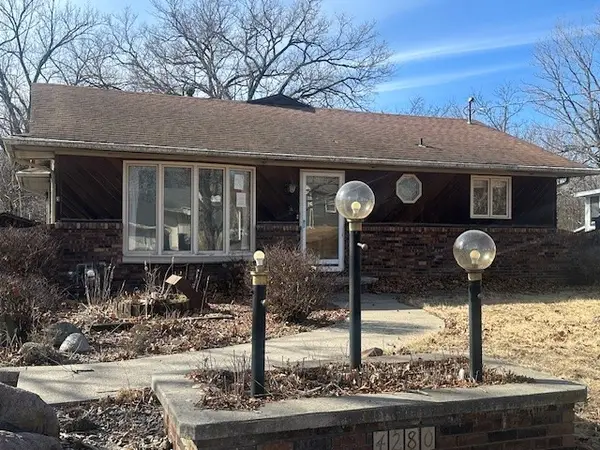 $199,900Active2 beds 2 baths1,284 sq. ft.
$199,900Active2 beds 2 baths1,284 sq. ft.4280 SE 15th Court, Des Moines, IA 50320
MLS# 734830Listed by: RE/MAX GENERATIONS - New
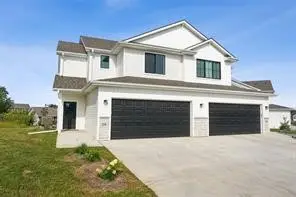 $269,900Active3 beds 3 baths1,617 sq. ft.
$269,900Active3 beds 3 baths1,617 sq. ft.7000 Lake Hill Drive #66, Des Moines, IA 50320
MLS# 734780Listed by: LPT REALTY, LLC

