646 25th Street, Des Moines, IA 50312
Local realty services provided by:Better Homes and Gardens Real Estate Innovations
646 25th Street,Des Moines, IA 50312
$242,500
- 3 Beds
- 2 Baths
- 1,368 sq. ft.
- Single family
- Pending
Listed by: karla alaniz, junior ibarra
Office: keller williams realty gdm
MLS#:727248
Source:IA_DMAAR
Price summary
- Price:$242,500
- Price per sq. ft.:$177.27
About this home
Charming Woodland Heights Bungalow! Nestled in the heart of downtown Des Moines, this delightful bungalow ranch offers the perfect blend of comfort, character, and potential. The fully fenced yard, one-stall attached garage, and inviting covered front porch create an ideal welcome home. Inside, you’ll find 3 bedrooms and 2 bathrooms, including a spacious primary suite complete with a study, walk-in closet, and access to an attic space with roughed-in electrical—ready for your finishing touches and future expansion. The laundry room is conveniently located off the kitchen adds everyday functionality. Enjoy peace of mind with tax abatement benefits through 2032, plus added value from being within both the NFC and Invest DSM districts, offering 50% matching funds for qualifying repairs and upgrades. Don’t miss this unique opportunity to own a home with incredible potential in one of Des Moines’ most desirable neighborhoods!
Contact an agent
Home facts
- Year built:1919
- Listing ID #:727248
- Added:102 day(s) ago
- Updated:January 11, 2026 at 08:46 AM
Rooms and interior
- Bedrooms:3
- Total bathrooms:2
- Full bathrooms:2
- Living area:1,368 sq. ft.
Heating and cooling
- Cooling:Central Air
- Heating:Electric, Forced Air, Natural Gas
Structure and exterior
- Roof:Asphalt, Shingle
- Year built:1919
- Building area:1,368 sq. ft.
- Lot area:0.15 Acres
Utilities
- Water:Public
- Sewer:Public Sewer
Finances and disclosures
- Price:$242,500
- Price per sq. ft.:$177.27
- Tax amount:$2,286
New listings near 646 25th Street
- New
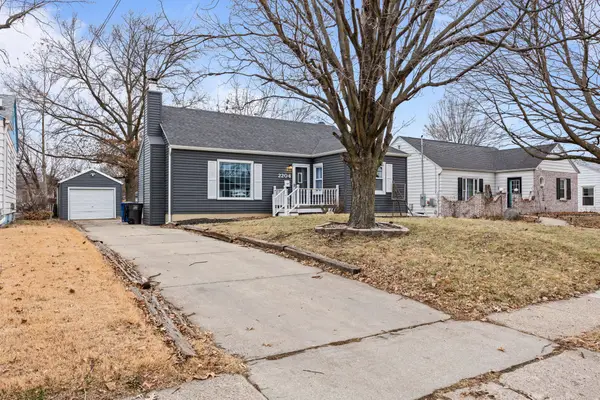 $245,000Active2 beds 1 baths981 sq. ft.
$245,000Active2 beds 1 baths981 sq. ft.2204 56th Street, Des Moines, IA 50310
MLS# 732594Listed by: KELLER WILLIAMS REALTY GDM - Open Sun, 1 to 3pmNew
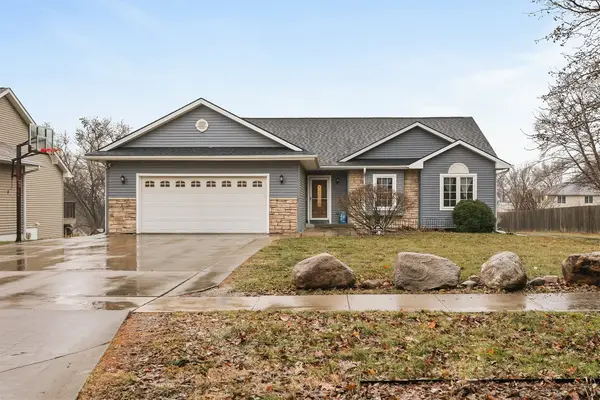 $349,900Active4 beds 4 baths1,444 sq. ft.
$349,900Active4 beds 4 baths1,444 sq. ft.1635 E Watrous Avenue, Des Moines, IA 50320
MLS# 732629Listed by: RE/MAX CONCEPTS - New
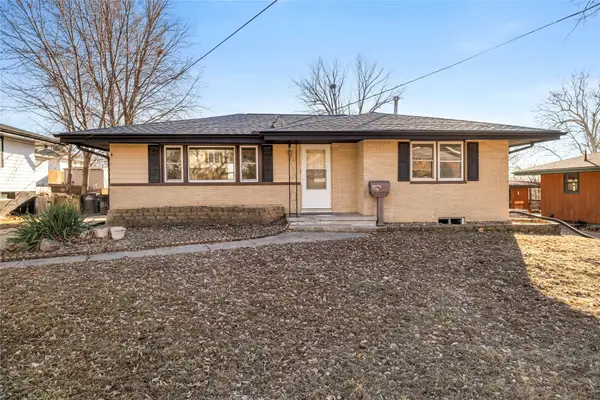 $225,000Active2 beds 2 baths1,401 sq. ft.
$225,000Active2 beds 2 baths1,401 sq. ft.2407 E Tiffin Avenue, Des Moines, IA 50317
MLS# 732619Listed by: RE/MAX PRECISION - New
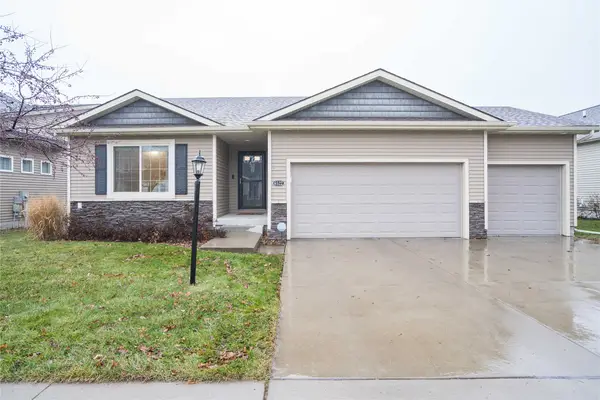 $400,000Active4 beds 3 baths1,425 sq. ft.
$400,000Active4 beds 3 baths1,425 sq. ft.6522 NE 9th Court, Des Moines, IA 50313
MLS# 732563Listed by: LPT REALTY, LLC - Open Sun, 1 to 3pmNew
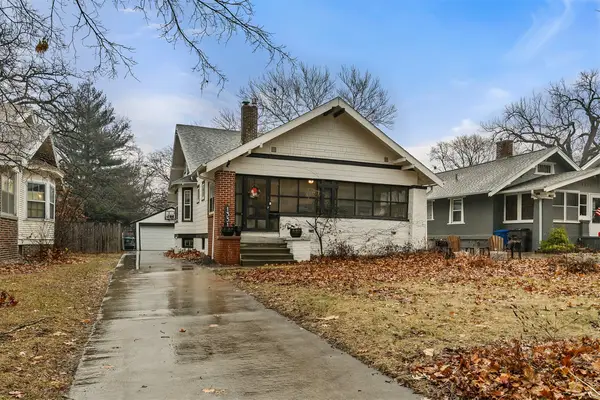 $300,000Active3 beds 2 baths1,605 sq. ft.
$300,000Active3 beds 2 baths1,605 sq. ft.1331 43rd Street, Des Moines, IA 50311
MLS# 732586Listed by: BOUTIQUE REAL ESTATE - New
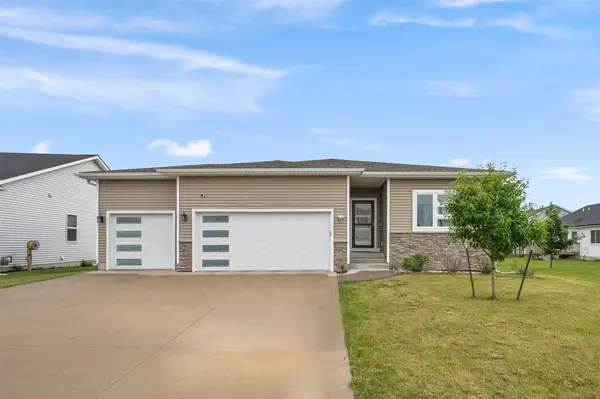 $350,000Active5 beds 3 baths1,515 sq. ft.
$350,000Active5 beds 3 baths1,515 sq. ft.5397 Brook View Avenue, Des Moines, IA 50317
MLS# 732588Listed by: RE/MAX REVOLUTION - New
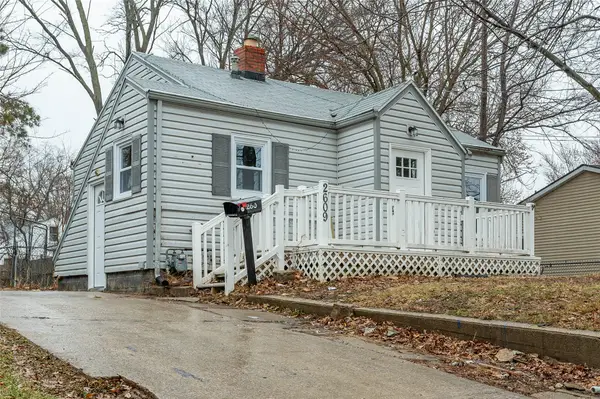 $139,000Active2 beds 1 baths668 sq. ft.
$139,000Active2 beds 1 baths668 sq. ft.2609 Adams Avenue, Des Moines, IA 50310
MLS# 732597Listed by: RE/MAX CONCEPTS - New
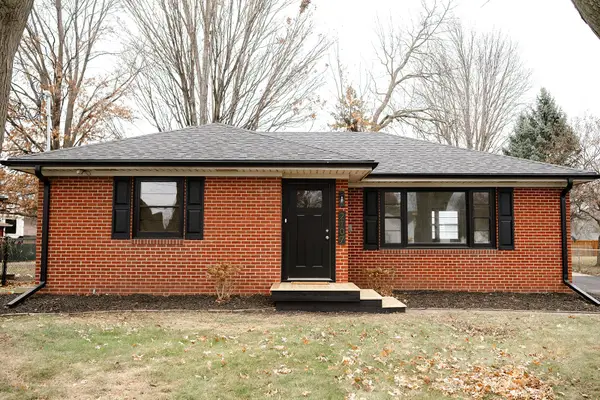 $299,900Active4 beds 2 baths1,104 sq. ft.
$299,900Active4 beds 2 baths1,104 sq. ft.2107 Merklin Way, Des Moines, IA 50310
MLS# 732540Listed by: CENTURY 21 SIGNATURE - Open Sun, 1 to 3pmNew
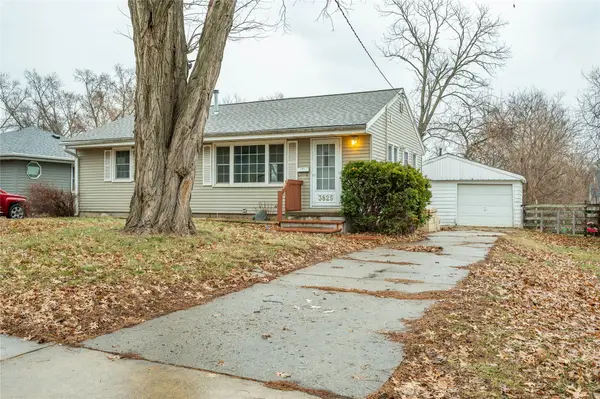 $210,000Active2 beds 1 baths936 sq. ft.
$210,000Active2 beds 1 baths936 sq. ft.3825 51st Street, Des Moines, IA 50310
MLS# 732573Listed by: RE/MAX CONCEPTS - New
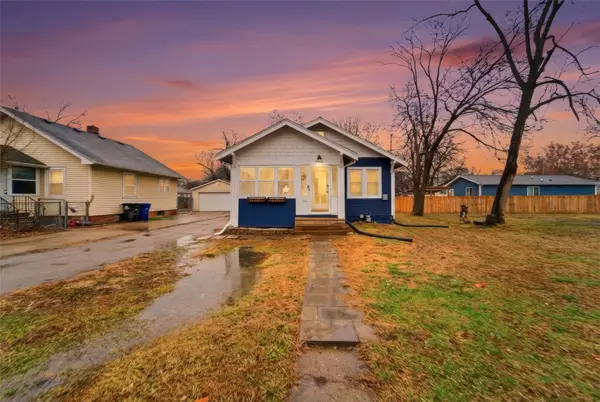 $189,900Active2 beds 1 baths768 sq. ft.
$189,900Active2 beds 1 baths768 sq. ft.2638 E Grand Avenue, Des Moines, IA 50317
MLS# 732577Listed by: RE/MAX CONCEPTS
