6657 NW Timberline Drive, Des Moines, IA 50313
Local realty services provided by:Better Homes and Gardens Real Estate Innovations
6657 NW Timberline Drive,Des Moines, IA 50313
$349,900
- 3 Beds
- 3 Baths
- 1,380 sq. ft.
- Single family
- Pending
Listed by: alicia seifert
Office: re/max concepts
MLS#:732257
Source:IA_DMAAR
Price summary
- Price:$349,900
- Price per sq. ft.:$253.55
About this home
Rare opportunity on private 1+-acre wooded lot. Nestled atop a quiet hill surrounded by mature trees, this home offers privacy, tranquility, & panoramic views! The main level features a spacious family room with a stone fireplace, dining area with custom built-ins, and an updated kitchen with granite countertops and newer appliances. The primary suite includes an oversized closet and private bath, while two additional bedrooms share a full hall bath. The finished lower level offers flexible space with a second fireplace, bathroom, and newly finished laundry space. A mudroom with custom lockers adds convenience, and the large heated two-car garage provides abundant storage. With thoughtful updates throughout, new LVP flooring, generous living space, and a rare acreage setting, this home combines modern comfort with natural beauty. Exterior updates include new storm door (back), gutter repair, new garage doors, and extensive new landscaping including retaining wall. So much to take in, schedule your showing today!
Contact an agent
Home facts
- Year built:1962
- Listing ID #:732257
- Added:142 day(s) ago
- Updated:February 20, 2026 at 08:35 AM
Rooms and interior
- Bedrooms:3
- Total bathrooms:3
- Full bathrooms:1
- Half bathrooms:1
- Living area:1,380 sq. ft.
Heating and cooling
- Cooling:Central Air
- Heating:Hot Water, Natural Gas
Structure and exterior
- Roof:Asphalt, Shingle
- Year built:1962
- Building area:1,380 sq. ft.
- Lot area:1.03 Acres
Utilities
- Water:Public
- Sewer:Septic Tank
Finances and disclosures
- Price:$349,900
- Price per sq. ft.:$253.55
- Tax amount:$4,257 (2025)
New listings near 6657 NW Timberline Drive
- New
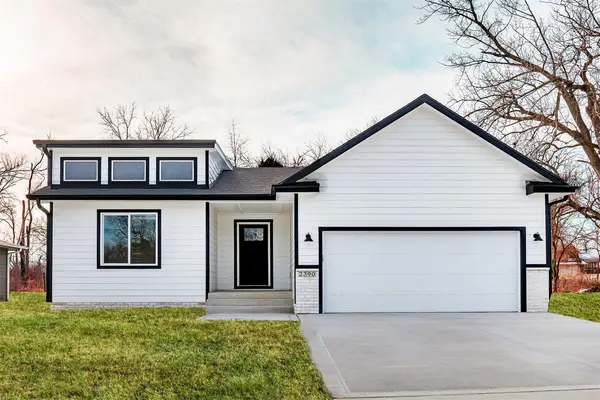 $385,000Active4 beds 3 baths1,349 sq. ft.
$385,000Active4 beds 3 baths1,349 sq. ft.2390 Emma Avenue, Des Moines, IA 50321
MLS# 734806Listed by: KELLER WILLIAMS REALTY GDM - New
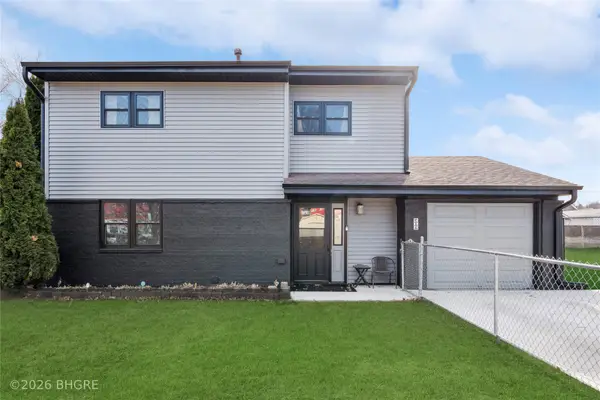 Listed by BHGRE$279,999Active4 beds 2 baths1,530 sq. ft.
Listed by BHGRE$279,999Active4 beds 2 baths1,530 sq. ft.205 E Livingston Avenue, Des Moines, IA 50315
MLS# 734663Listed by: BH&G REAL ESTATE INNOVATIONS - New
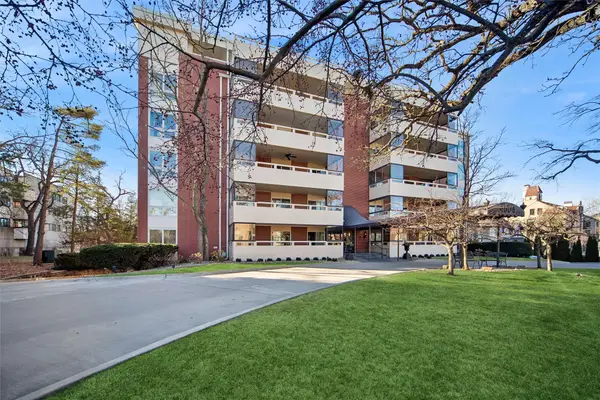 $239,000Active1 beds 2 baths1,650 sq. ft.
$239,000Active1 beds 2 baths1,650 sq. ft.4004 Grand Avenue #103, Des Moines, IA 50312
MLS# 734796Listed by: IOWA REALTY MILLS CROSSING - New
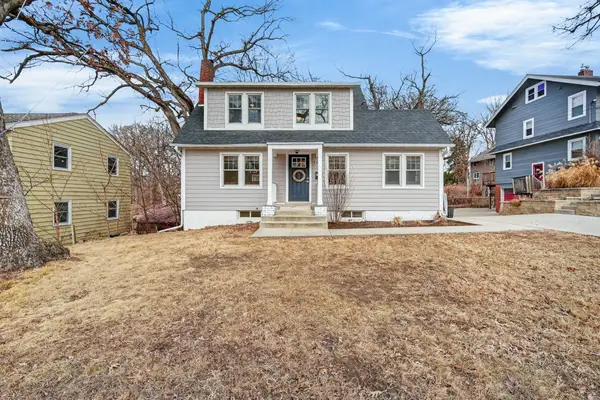 $339,500Active3 beds 2 baths1,514 sq. ft.
$339,500Active3 beds 2 baths1,514 sq. ft.5617 Grand Avenue, Des Moines, IA 50312
MLS# 734776Listed by: RE/MAX PRECISION - New
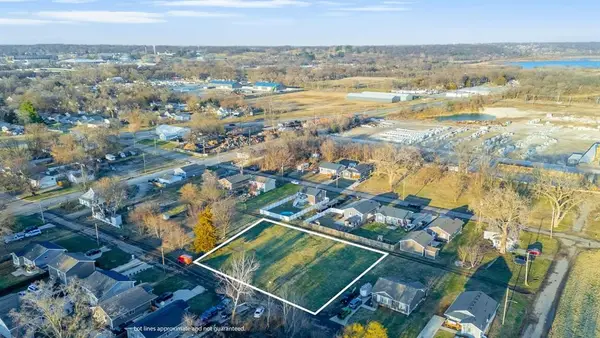 $120,000Active0.38 Acres
$120,000Active0.38 Acres821 SE 27th Court, Des Moines, IA 50317
MLS# 734782Listed by: RE/MAX CONCEPTS - New
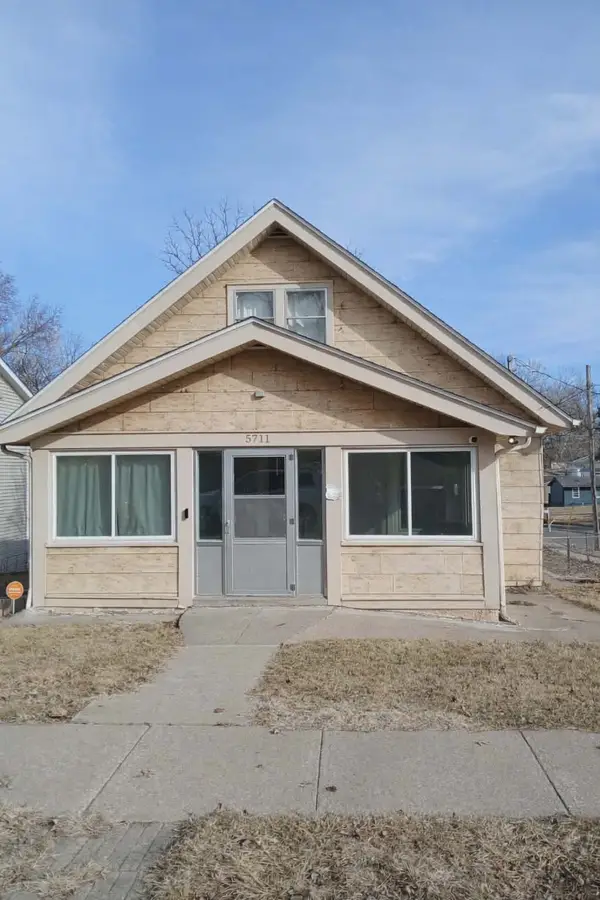 $230,000Active3 beds 3 baths1,449 sq. ft.
$230,000Active3 beds 3 baths1,449 sq. ft.5711 SW 2nd Street, Des Moines, IA 50315
MLS# 734748Listed by: BOUTIQUE REAL ESTATE - New
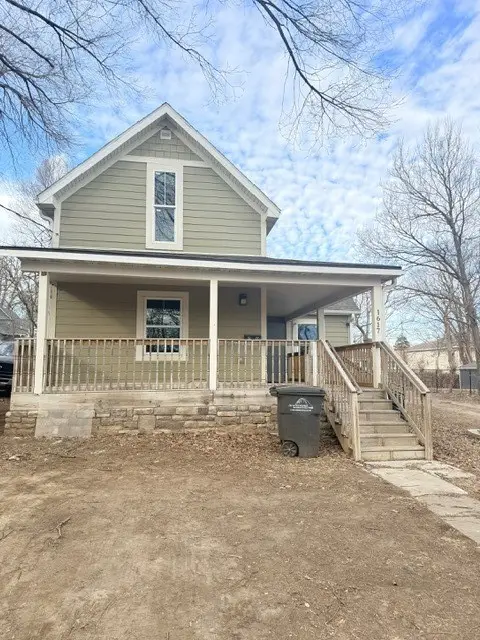 $270,000Active4 beds 1 baths1,276 sq. ft.
$270,000Active4 beds 1 baths1,276 sq. ft.1617 College Avenue, Des Moines, IA 50314
MLS# 734771Listed by: CENTURY 21 SIGNATURE - New
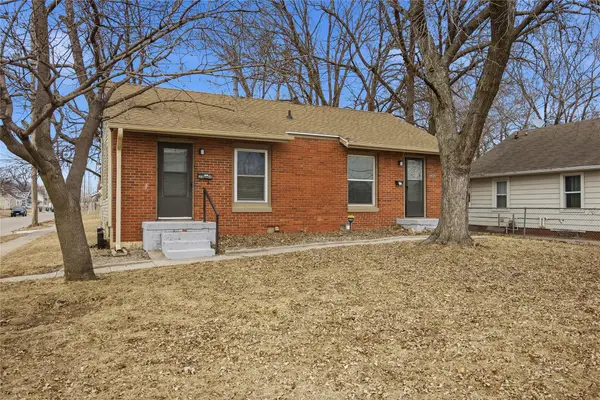 $225,000Active2 beds 2 baths864 sq. ft.
$225,000Active2 beds 2 baths864 sq. ft.2300 Dean Avenue, Des Moines, IA 50317
MLS# 734743Listed by: REAL BROKER, LLC - New
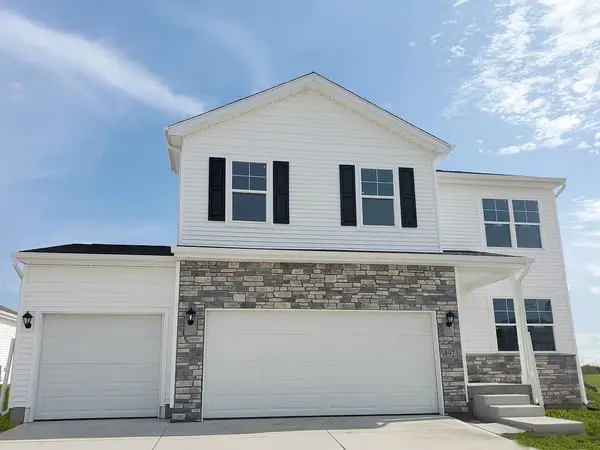 $369,990Active4 beds 3 baths2,053 sq. ft.
$369,990Active4 beds 3 baths2,053 sq. ft.3029 Sweetwater Drive, Des Moines, IA 50320
MLS# 734752Listed by: DRH REALTY OF IOWA, LLC - New
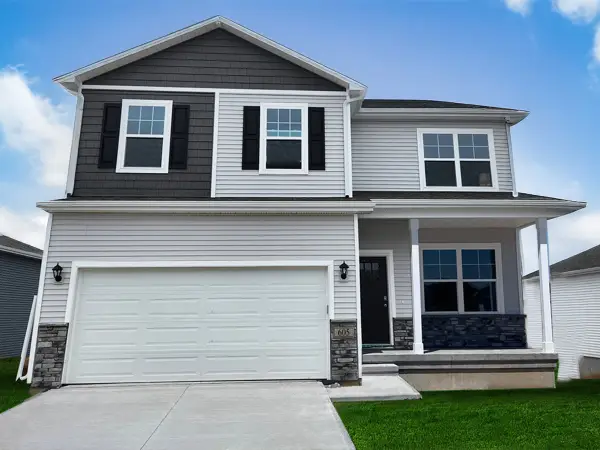 $364,990Active4 beds 3 baths2,053 sq. ft.
$364,990Active4 beds 3 baths2,053 sq. ft.3041 Sweetwater Drive, Des Moines, IA 50320
MLS# 734755Listed by: DRH REALTY OF IOWA, LLC

