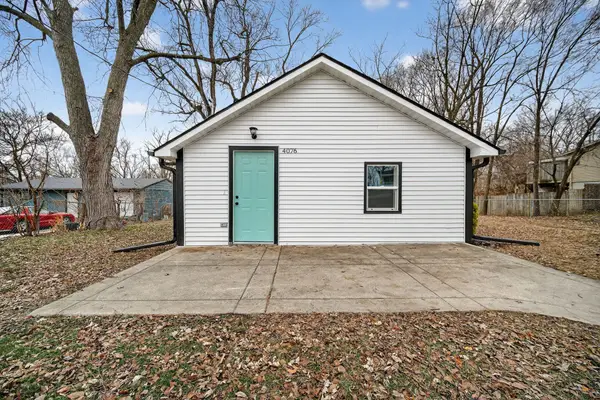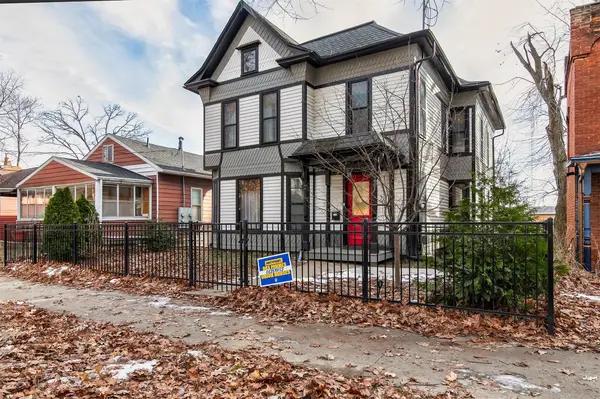6700 Sheridan Avenue, Des Moines, IA 50322
Local realty services provided by:Better Homes and Gardens Real Estate Innovations
Listed by: sara hopkins, katey farrell
Office: re/max precision
MLS#:718341
Source:IA_DMAAR
Price summary
- Price:$304,999
- Price per sq. ft.:$165.76
About this home
Classic Des Moines Two-Story with Modern Updates! Dont miss this 4-bedroom home nestled in a quiet Des Moines neighborhood. Step inside to find new flooring throughout the main floor including new carpet and refinished red oak hardwood floors in the family room. The spacious floor plan provides a formal living room and dining room as well as kitchen with an eat in area. A cozy family room with a fireplace is located towards the back of the home. The perfect place for Friday night movie nights. The updated kitchen showcases granite countertops, painted cabinetry, and newer stainless-steel appliances.
All information obtained from seller and public records.
All four bedrooms are conveniently located upstairs, along with a spacious full bathroom. The finished lower level is currently being used as another bedroom but could make a great family room, rec room, or home office space. A generously sized laundry area and a bath are also on this level.
The large, fully fenced backyard offers a perfect space for relaxation, play, or entertaining. Recent updates include a new HVAC system (2023) and fresh Behr paint throughout making this home truly move-in ready!
Contact an agent
Home facts
- Year built:1964
- Listing ID #:718341
- Added:223 day(s) ago
- Updated:December 26, 2025 at 08:25 AM
Rooms and interior
- Bedrooms:4
- Total bathrooms:3
- Full bathrooms:1
- Half bathrooms:1
- Living area:1,840 sq. ft.
Heating and cooling
- Cooling:Central Air
- Heating:Forced Air, Gas
Structure and exterior
- Roof:Asphalt, Shingle
- Year built:1964
- Building area:1,840 sq. ft.
- Lot area:0.28 Acres
Utilities
- Water:Public
- Sewer:Public Sewer
Finances and disclosures
- Price:$304,999
- Price per sq. ft.:$165.76
- Tax amount:$6,306
New listings near 6700 Sheridan Avenue
- New
 $250,000Active3 beds 2 baths875 sq. ft.
$250,000Active3 beds 2 baths875 sq. ft.4147 52nd Street, Des Moines, IA 50310
MLS# 731590Listed by: KELLER WILLIAMS REALTY GDM - New
 $304,990Active3 beds 3 baths1,253 sq. ft.
$304,990Active3 beds 3 baths1,253 sq. ft.2617 E 50th Court, Des Moines, IA 50317
MLS# 732030Listed by: DRH REALTY OF IOWA, LLC - New
 $189,000Active3 beds 1 baths800 sq. ft.
$189,000Active3 beds 1 baths800 sq. ft.4076 Indianola Avenue, Des Moines, IA 50320
MLS# 731979Listed by: KELLER WILLIAMS REALTY GDM - New
 $275,000Active3 beds 2 baths1,632 sq. ft.
$275,000Active3 beds 2 baths1,632 sq. ft.4149 Boyd Street, Des Moines, IA 50317
MLS# 731998Listed by: KELLER WILLIAMS REALTY GDM - New
 $129,500Active2 beds 1 baths736 sq. ft.
$129,500Active2 beds 1 baths736 sq. ft.215 Clark Street, Des Moines, IA 50314
MLS# 731987Listed by: RE/MAX CONCEPTS - Open Sun, 2 to 4pmNew
 $171,000Active2 beds 1 baths953 sq. ft.
$171,000Active2 beds 1 baths953 sq. ft.1369 York Street, Des Moines, IA 50316
MLS# 731981Listed by: RE/MAX PRECISION - New
 $580,000Active4 beds 4 baths1,639 sq. ft.
$580,000Active4 beds 4 baths1,639 sq. ft.124 34th Street, Des Moines, IA 50312
MLS# 731942Listed by: IOWA REALTY MILLS CROSSING - Open Sun, 1 to 3pmNew
 $335,000Active3 beds 2 baths1,495 sq. ft.
$335,000Active3 beds 2 baths1,495 sq. ft.2687 E 50th Street, Des Moines, IA 50317
MLS# 731936Listed by: KELLER WILLIAMS REALTY GDM - New
 $250,000Active2 beds 1 baths960 sq. ft.
$250,000Active2 beds 1 baths960 sq. ft.4710 NE 31st Street, Des Moines, IA 50317
MLS# 731933Listed by: REALTY ONE GROUP IMPACT - New
 $625,000Active4 beds 3 baths2,484 sq. ft.
$625,000Active4 beds 3 baths2,484 sq. ft.1730 Woodland Avenue, Des Moines, IA 50309
MLS# 731956Listed by: KELLER WILLIAMS REALTY GDM
